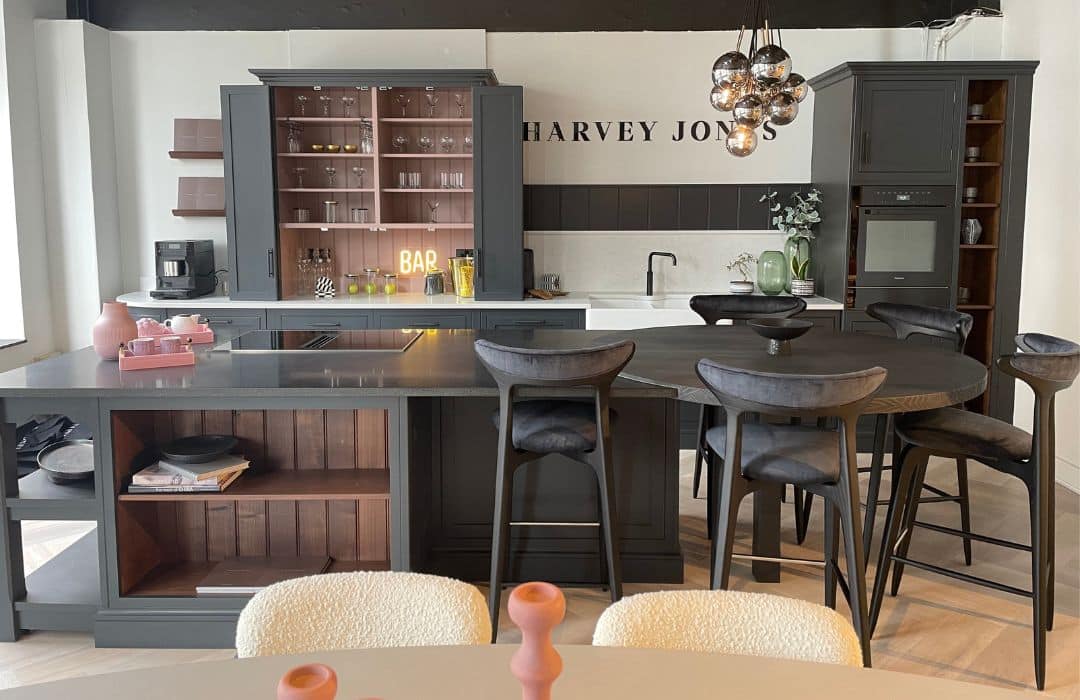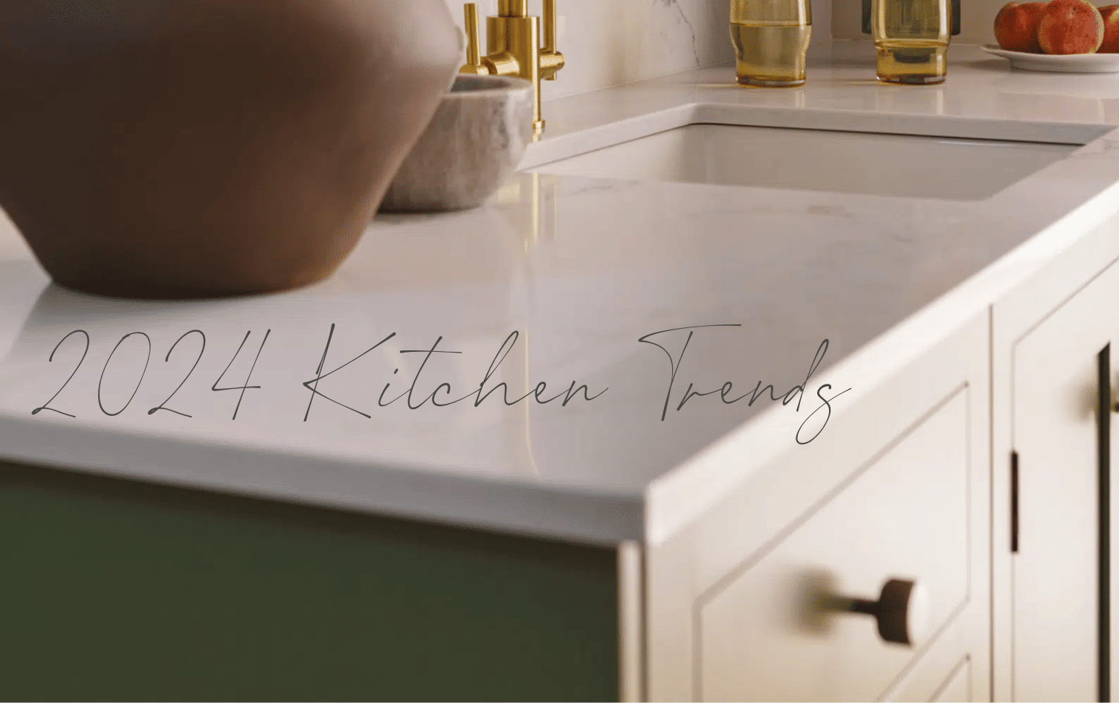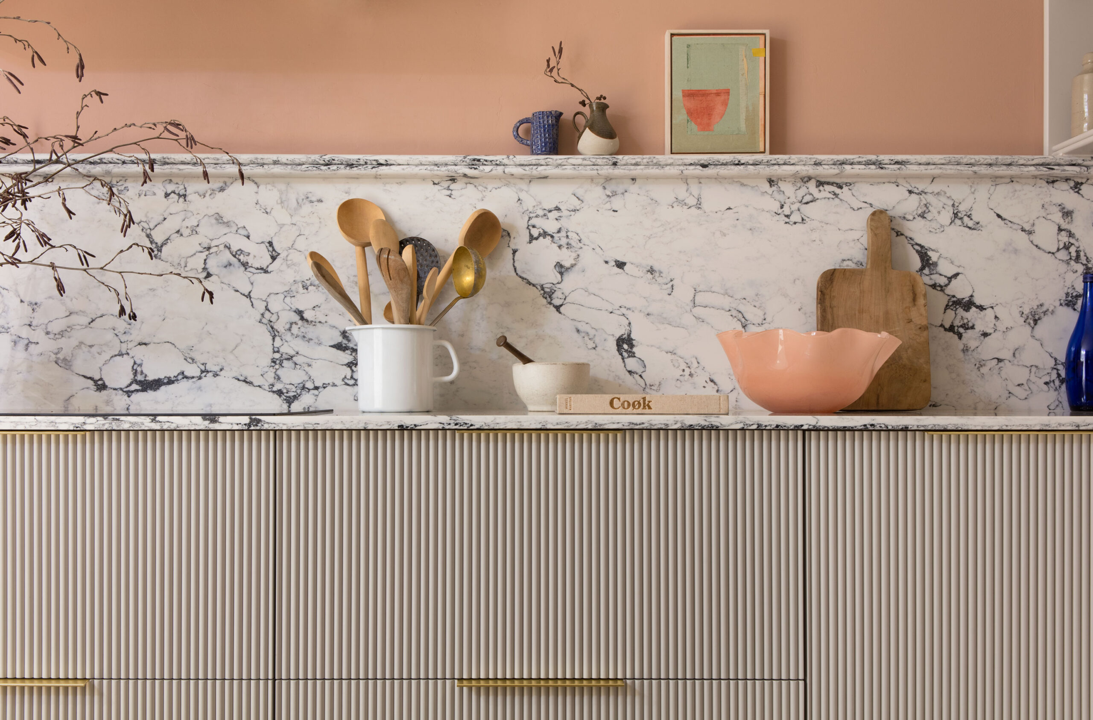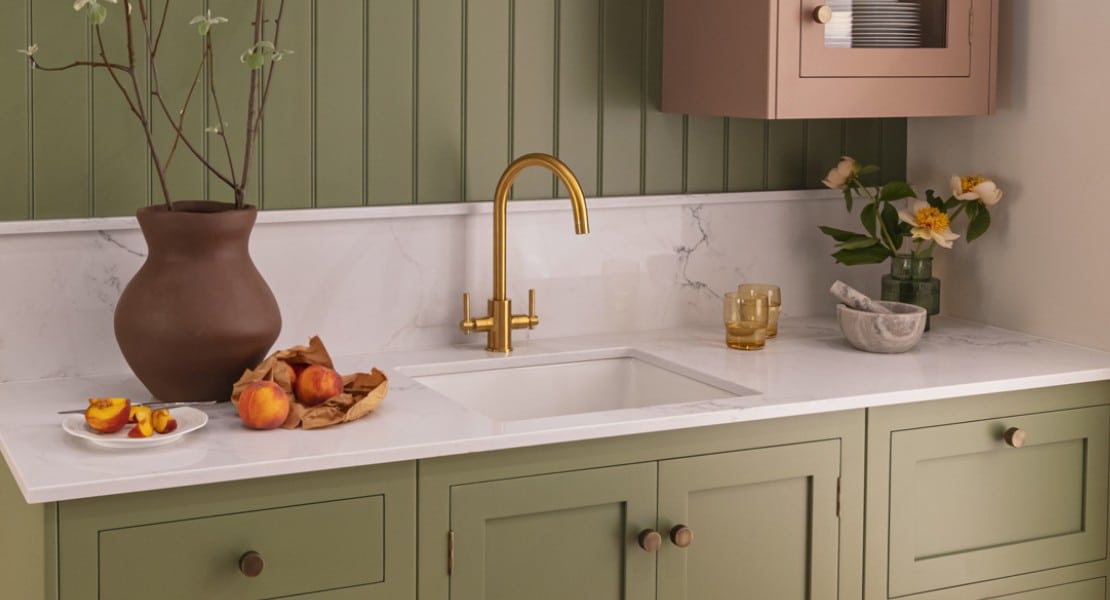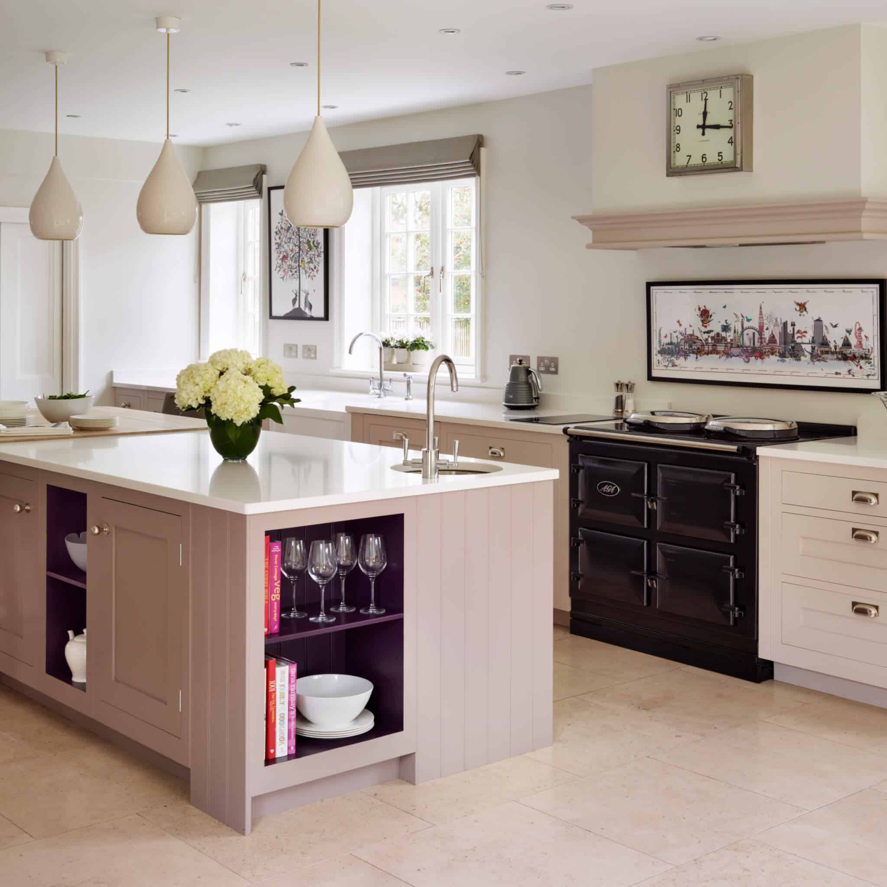
Discovering the perfect layout for your space is key to getting your kitchen design right. A kitchen can look stunning but if it doesn’t function efficiently it can be very disappointing. To get it right, take time to consider everything, from where to put your oven to how close your tea and coffee station is to your bin. After all, you don’t want to end up walking the length of the kitchen with dripping tea-bags. Make a list of all the things you love and, more importantly, the ones that you can’t bear about your existing kitchen. Think about how you use it, too. Do you cook and entertain a lot, will the room be used for multiple tasks such as homework, eating and relaxing, will your needs change as your family grows?
It also helps to understand the basic room formations or layouts and how they might work – or not – in the space you have available. Essential in reducing the distance travelled while cooking, the working triangle dictates where the key elements of hob, fridge freezer and sink sit in your kitchen. When preparing meals, you will move between these three things often, so they need to be sit within easy reach of each other. Whatever your design, the best layout will take traffic away from the hob and oven so children and guests aren’t under your feet when you’re moving hot pans around.
Galley Design
Usually a long narrow room with units along one or both sides in a line this kind of room is one of the most challenging spaces. There are some tips, though, that will help to keep even the smallest of rooms feeling bright, light and open. Keep the cabinetry sleek by using handleless units and fitting integrated appliances where possible. Avoid wall units if you can to prevent the room becoming too ‘closed in’. Open shelves and racks are a great alternative. Be clever with flooring by laying it widthways to give the illusion of more space. Spread out your working triangle to ensure your hob and fridge are not directly opposite each other – that way you’ll avoid bumping into people when cooking. Finally keep clutter on worksurfaces to a minimum by investing in some clever internal storage solutions such as pan dividers, utensil racks and plate holders to keep things organised.
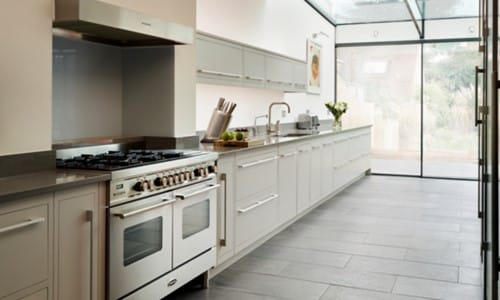
L-shaped
Providing a layout that offers plenty of flexibility without feeling enclosed an l-shaped room is a common solution. In smaller l-shaped designs keep it light by using wall cupboards along just one side of the room. Use space efficiently by ensuring there’s plenty worktop on either side of the sink and cooker and by placing them on different walls if possible. If space allows add a small table or breakfast bar at the far end of the longest run of units for informal dining.
An l-shape will include a corner cupboard so make the most use of it by fitting out the interior with a pull-out Le Mans corner cupboard or a wire carousel.
Remember to add plenty of task lighting over the prep areas and ensure there are sufficient spots and downlighters where light from any windows doesn’t reach.
U-shaped
A u-shaped kitchen design is a very efficient use of space that provides plenty of storage. When planning, remember to allow ease of access to the fridge by placing it by the entrance, thereby reducing traffic in the heart of the kitchen. This is particularly handy if you have a model with a water dispenser in the door as it will allow kids and guests to get drinks without having to come into the body of the room and possibly disturb the cook.
In a larger room keep your working triangle compact by using just two sides of the room or consider a central island to bridge the gap.
Try to avoid wasted worktops in corners, have plenty of space between your cooker and sink and maximise your storage with lots of clever solutions for both corner cupboards. Finally, a breakfast bar peninsula at one end of a long run in bigger rooms works really well as an informal dining space or somewhere for the kids to do their homework.
Adding an island
This is a great option for a bigger room as it will provide extra workspace and help to create a tighter triangle. Your heart may be set on an island but don’t try to include one if the space is just too tight. It’s important to leave lots of space around an island so you’ve got enough room to fully open surrounding cabinets. Think about things like dropdown doors on dishwashers and ovens and make sure there’s room to open them fully. More than 90cm is a minimum but 110cm is preferable.
If your island is big enough think about adding a prep sink or perhaps a dishwasher or wine fridge. Planning in extra storage for pots and pans is good if you decided to site your hob on the island. If you want to create a breakfast bar make sure you have a good worktop overhang for people sit their knees under. Make it family friendly by using your island as a barrier to the cooking area and think about adding curved corners to the worktop, which will do less harm to toddler heads and adult hips.
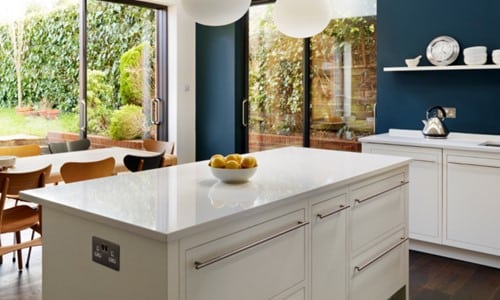
Kitchen diners
A popular arrangement, open-plan kitchens will often be big enough to include space for tables and chairs and even a relaxing seating area.
In a big room it’s a good idea to create zones, separating different functions of the room – cooking, dining and relaxing – for defining distinct areas. Keep the feel cohesive by using accent materials or colours throughout.
Your choice of appliances in an open-plan space is important. It’s a good idea to invest in quiet appliances so you’re not trying to have a conversation over the sound of an extractor on full power or a spinning washing machine. Ensure cooking smells don’t linger and spread to other parts of the room by investing in a powerful extractor.
If you’re adding a dining table then storage for china and cutlery nearby will save you time when laying the table.
If you’re using stone or porcelain tiles throughout then underfloor heating is a good solution. Plumbed systems are more expensive to install but cheaper to run in the long term while electric underfloor heating is good if you’ll be using the heating less as it’s cheaper and easier to fit but generally more expensive to run.
Ready to start designing? Visit your local Harvey Jones showroom by using our Showroom Locator. Alternatively, request a free copy of our 80 page brochure for further inspiration.
