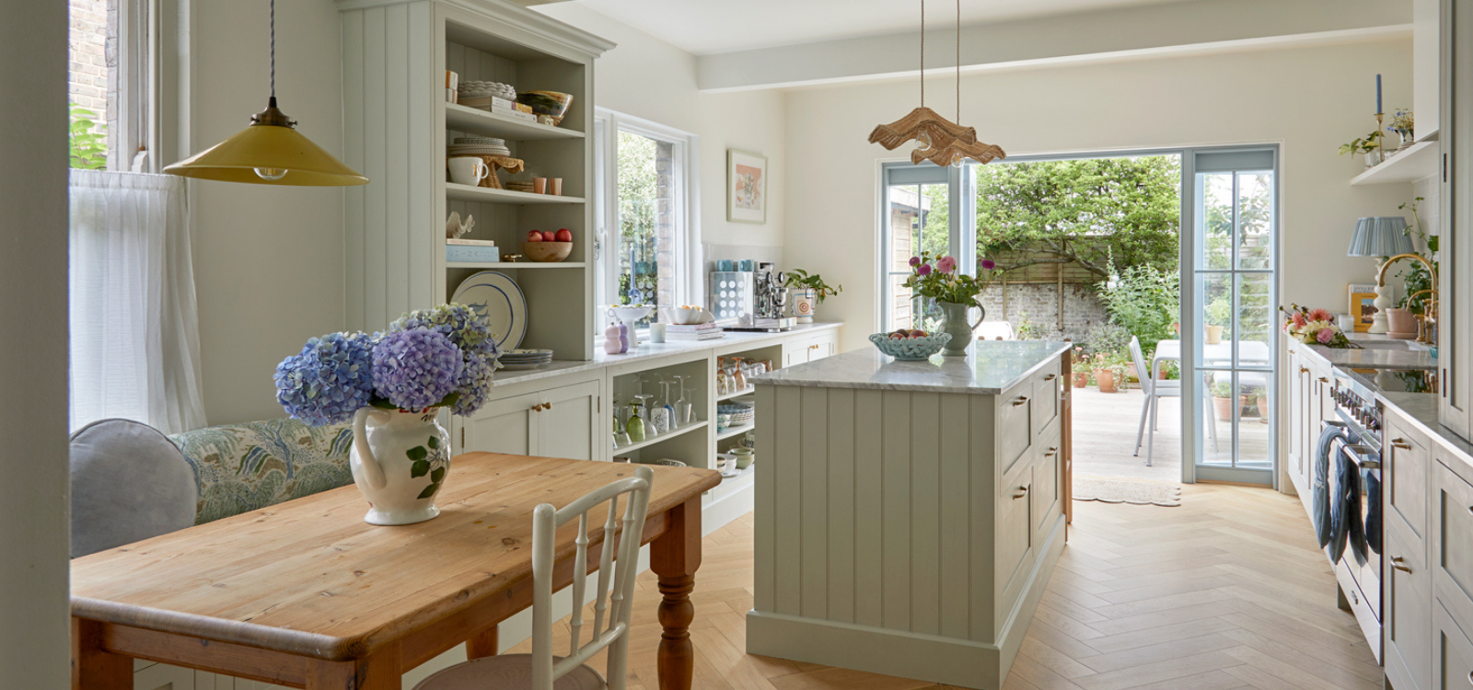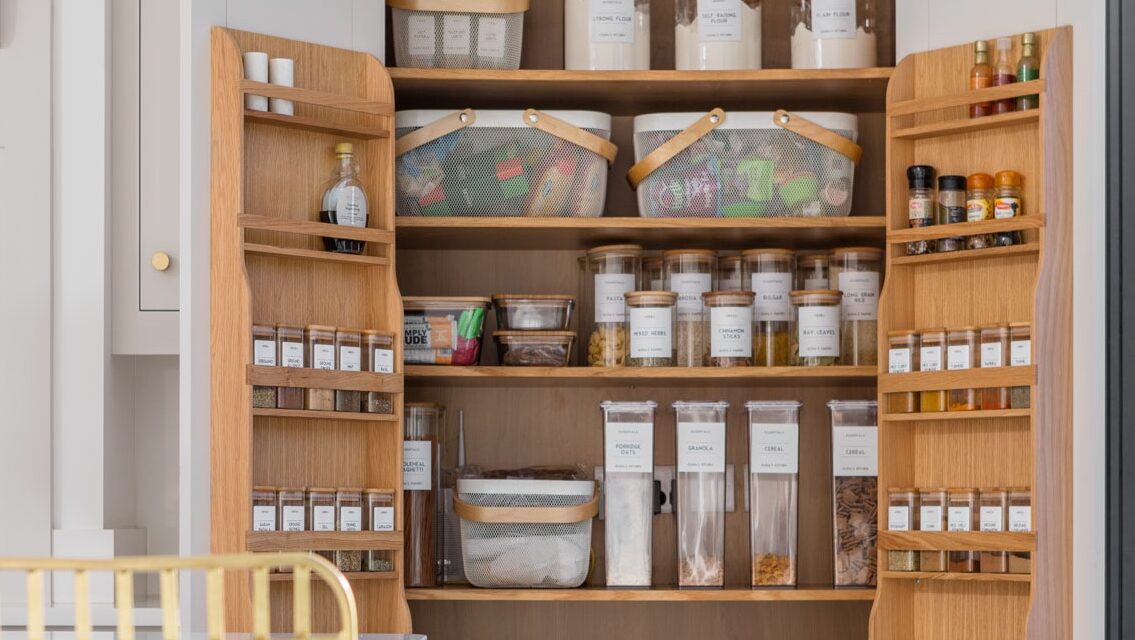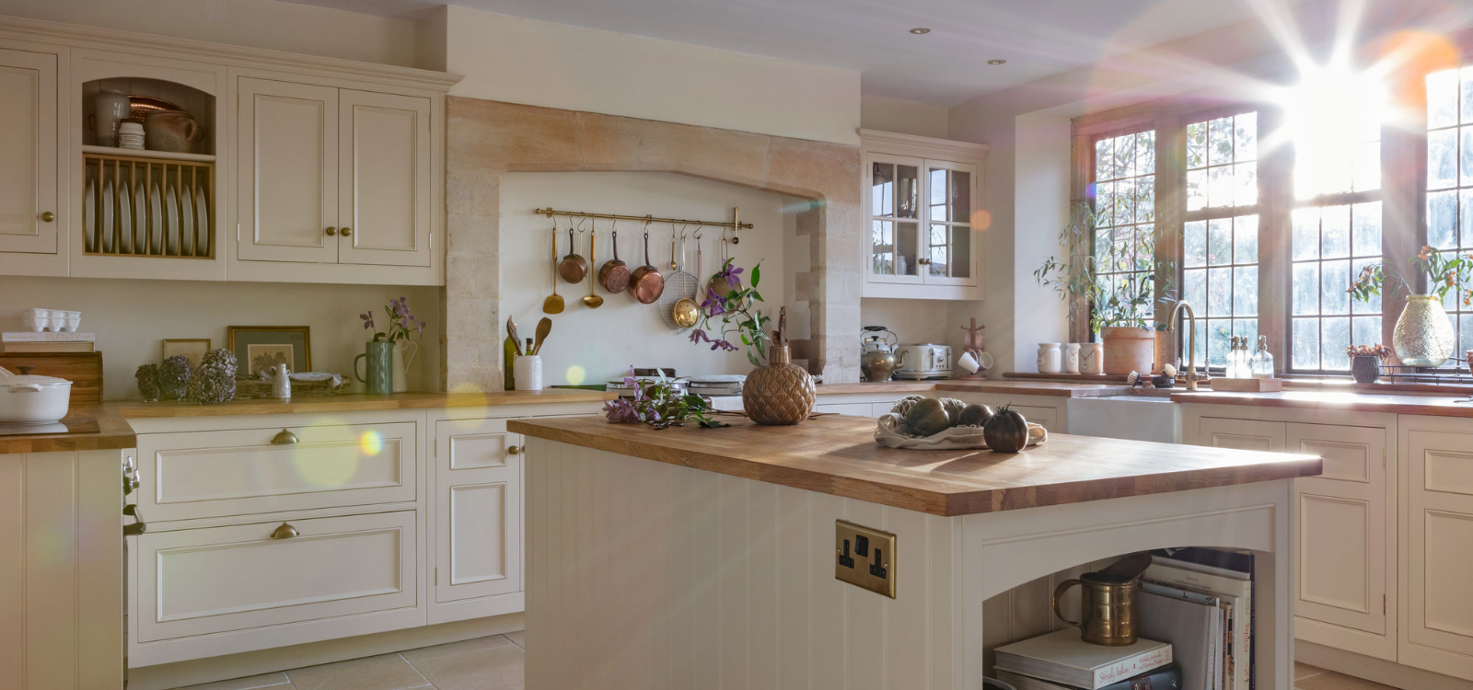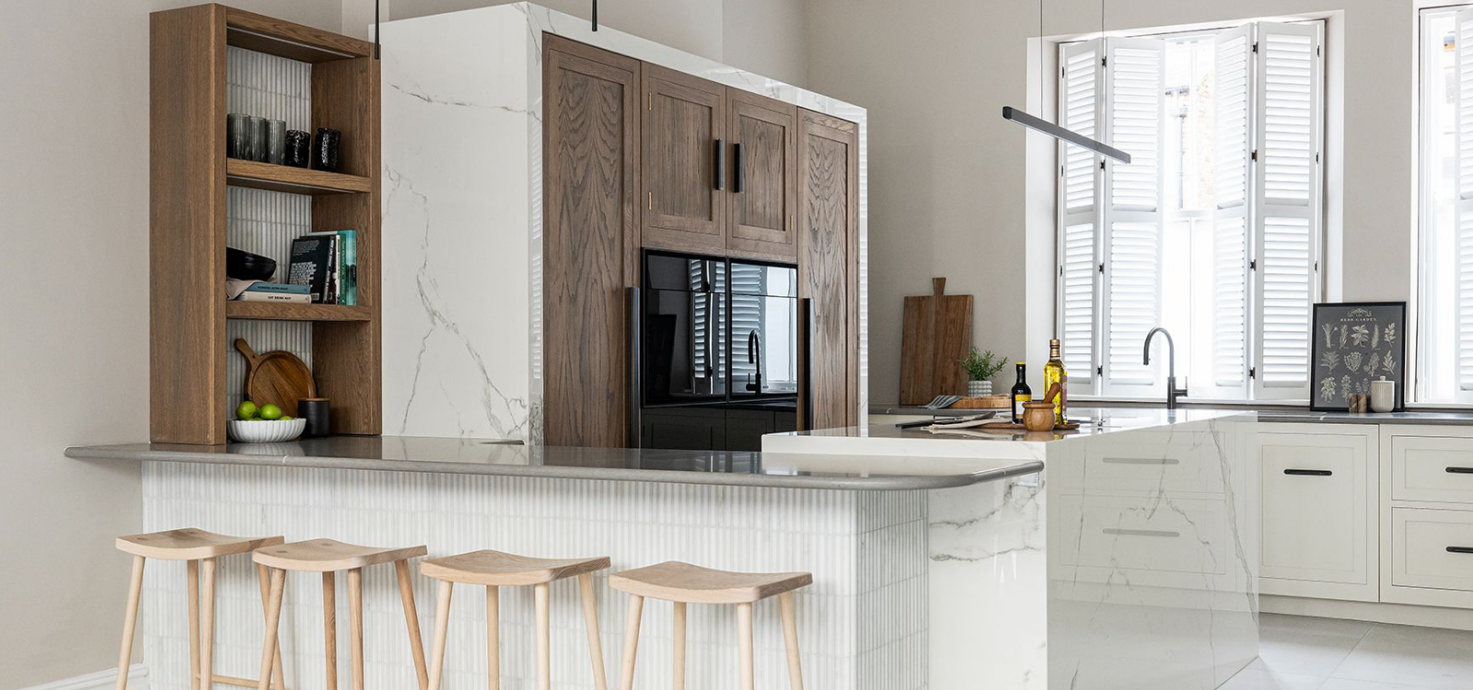
What do you get when you mix an underused galley kitchen, a calming sea-mist green palette, and a dash of design ambition? The result: a Brighton kitchen renovation that feels both timeless and deeply personal.
Digital creator and interiors enthusiast Kate Spiers recently entrusted her home to the Harvey Jones team. The outcome? A warm, modern masterpiece, designed for real life and built for living. Here’s how she and our designers turned a dark, awkward space into the true heart of her home.
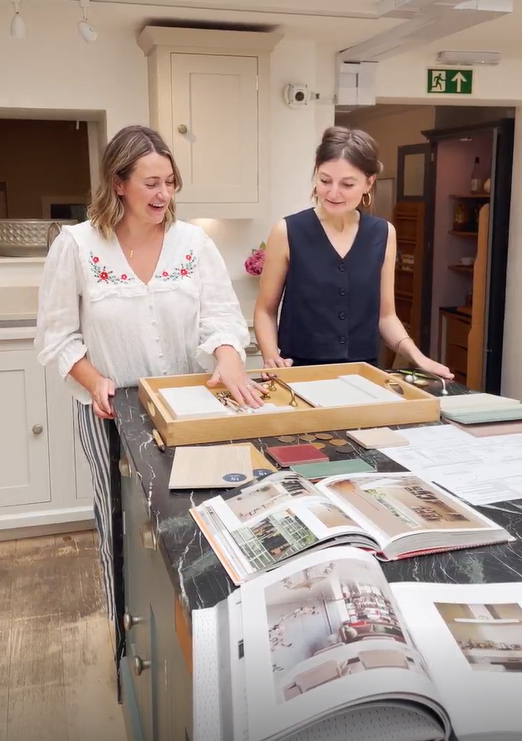
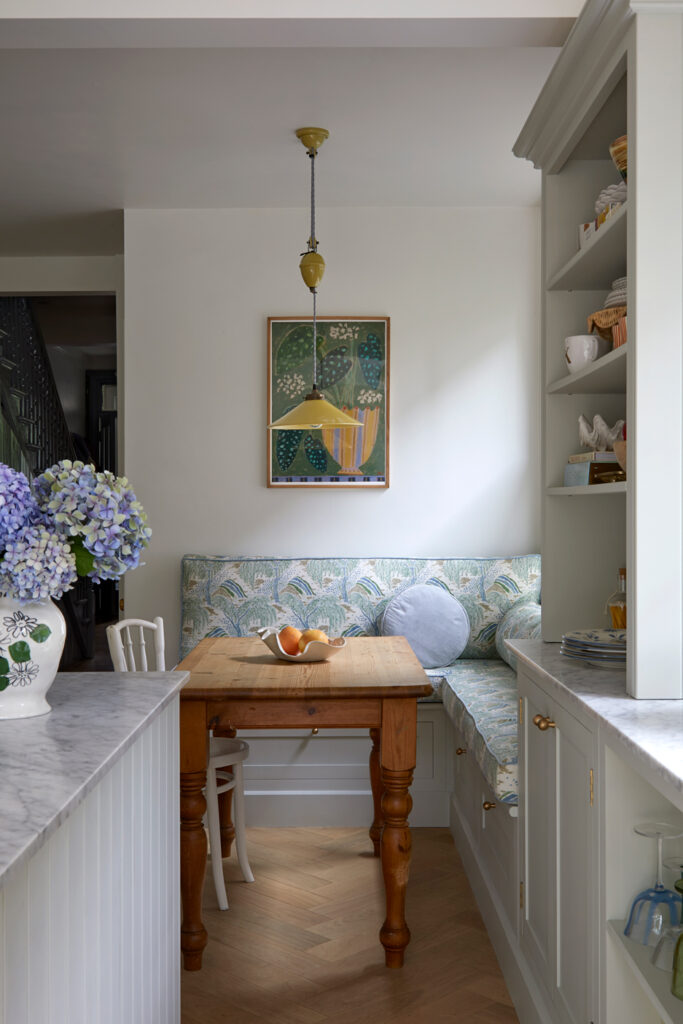

Designing a Kitchen That Truly Works
Kate’s original kitchen was, in her own words, underused and cluttered. The sink blocked natural light, and the storage was anything but smart. While she and her partner loved their home, the kitchen simply didn’t fit their lifestyle.
Kate’s original kitchen was, in her own words, underused and cluttered. The sink blocked natural light, and the storage was anything but smart. While she and her partner loved their home, the kitchen simply didn’t fit their lifestyle.
That all changed after a visit to our Brighton showroom. With a clear vision and a few doubts about whether it could be achieved, Kate sat down with Charlotte, one of our expert designers. Together, they created a layout that made space for everything without extending a single wall.
By using reduced-depth cabinetry, Charlotte unlocked just enough room for a central island, two full runs of units, and a cosy dining nook. It’s a clever example of how bespoke kitchen design transforms even the most compact spaces.
A Kitchen Renovation with Lasting Impact
The renovation unfolded in thoughtful stages. First, the old kitchen was stripped out and the plumbing and electrics reworked. Then came the light, quite literally, with handcrafted blue French doors. This single decision marked a turning point, instantly making the space feel more open and inviting.
Underfloor heating and wide oak herringbone flooring followed, bringing warmth underfoot and layering character into the space. What was once a clinical, underwhelming kitchen now feels like a room you want to linger in, whether over coffee or dinner with friends.

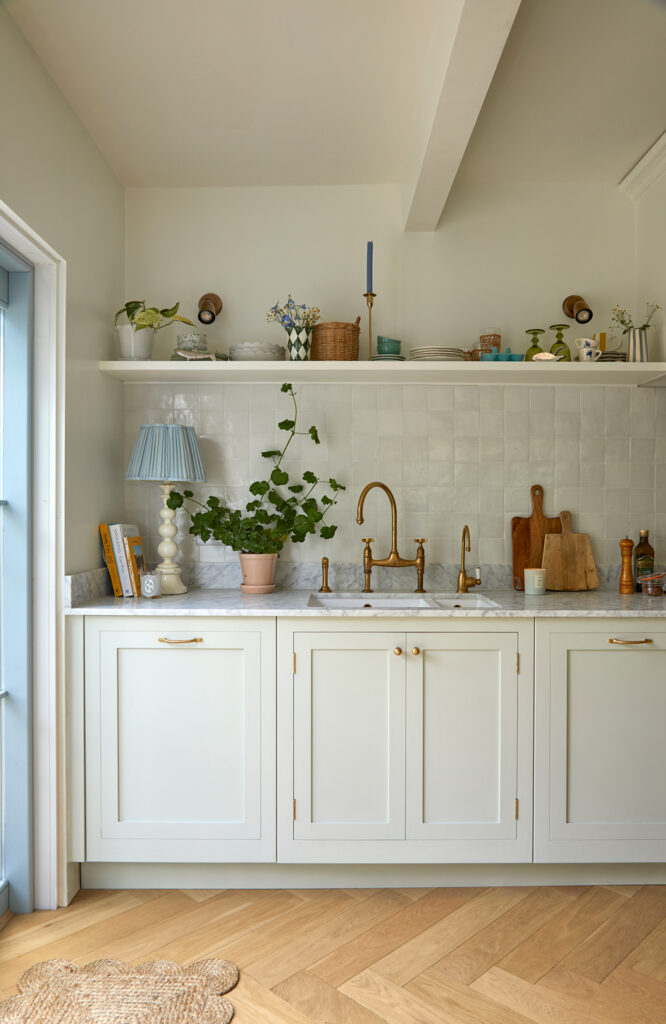
A Kitchen Built Around Daily Life
Every detail was designed with real living in mind, from cabinet depths to island dimensions. The new dining nook, built beneath what was once a blocked window, now basks in natural light, the perfect spot for a slow Sunday breakfast.
Kate also added personal touches throughout: open shelving to showcase her ceramics, a tall cabinet for styled vignettes, and the true hero of the room, a beautifully designed pantry beside the fridge. With bi-fold doors, hidden drawers, and shelves, it delivers storage that’s both generous and discreet.
This is more than a kitchen; it’s a space that supports every part of daily life.
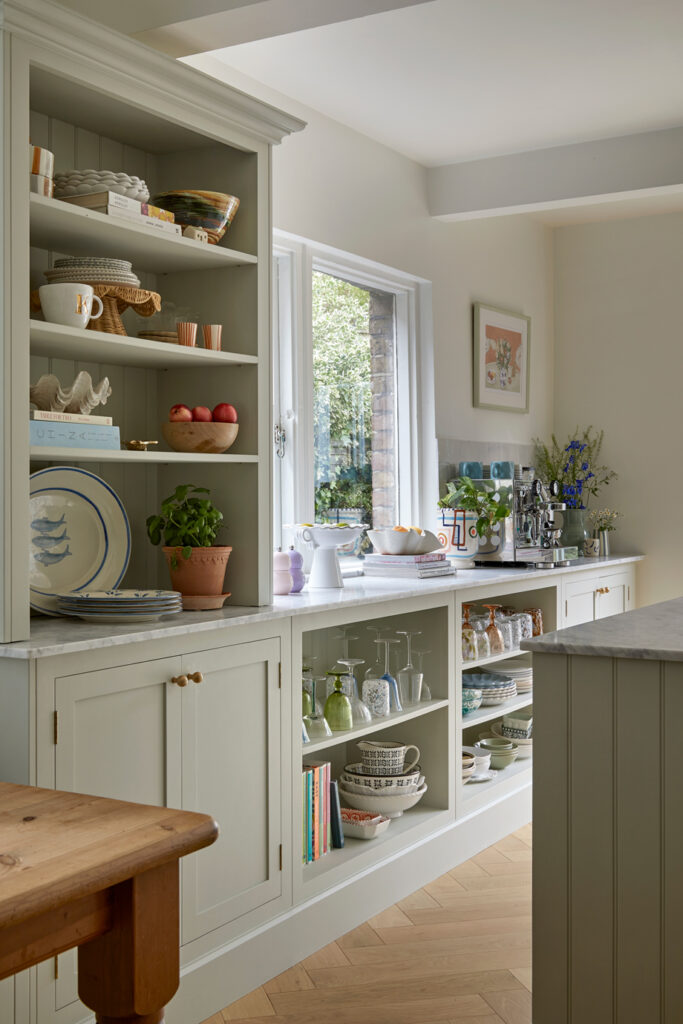


Sea Mist Green Shaker Style That Calms
Colour was central to the transformation. Kate chose a soft sea mist green for her cabinetry, a muted, timeless shade that sets a calm backdrop while letting textures and materials shine.
The cabinetry, part of our classic Shaker range, was finished on site by Peter, one of our expert painters, who meticulously fitted every handle and detail. Layered lighting, marble worktops, a tiled splashback, and upholstered bench seating completed the look, adding depth and character to the space without overpowering it.
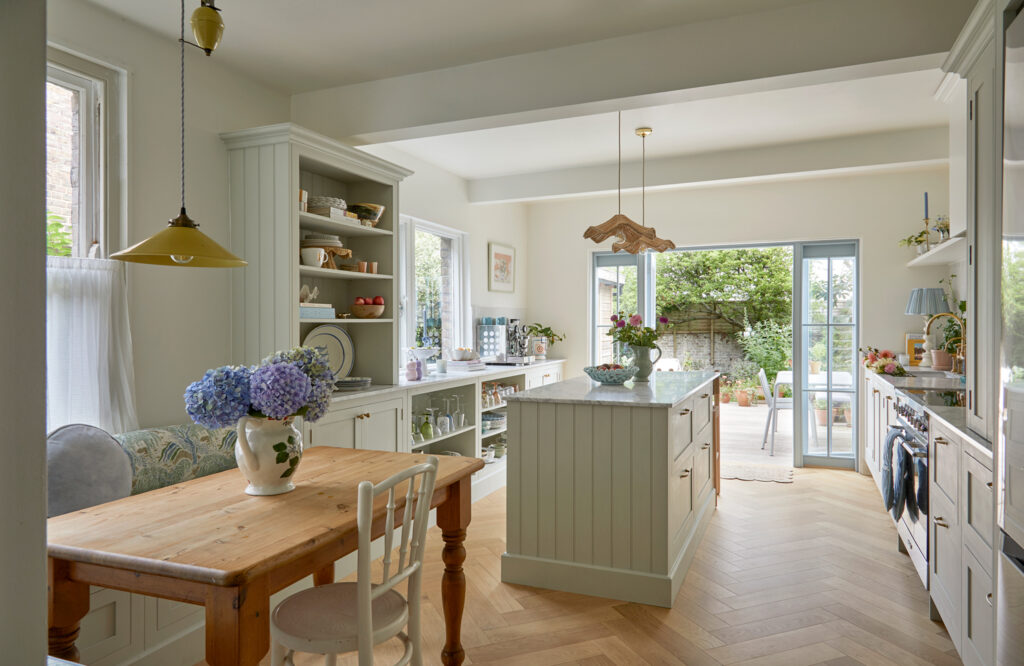
Built for More Than Cooking
This Brighton kitchen renovation wasn’t about trends. It was about creating a space that feels like home, one that supports the rhythm of Kate’s daily life while welcoming guests with ease.
Though the footprint stayed the same, the kitchen feels completely new: brighter, softer, and infinitely more functional.
It’s proof that a beautifully designed kitchen doesn’t need to shout. It simply needs to work, with quiet elegance, timeless quality, and thoughtful detail.
Ready to Begin Your Own Transformation?
Thinking about starting your very own kitchen design journey?
Book an appointment with one of our expert designers today.



