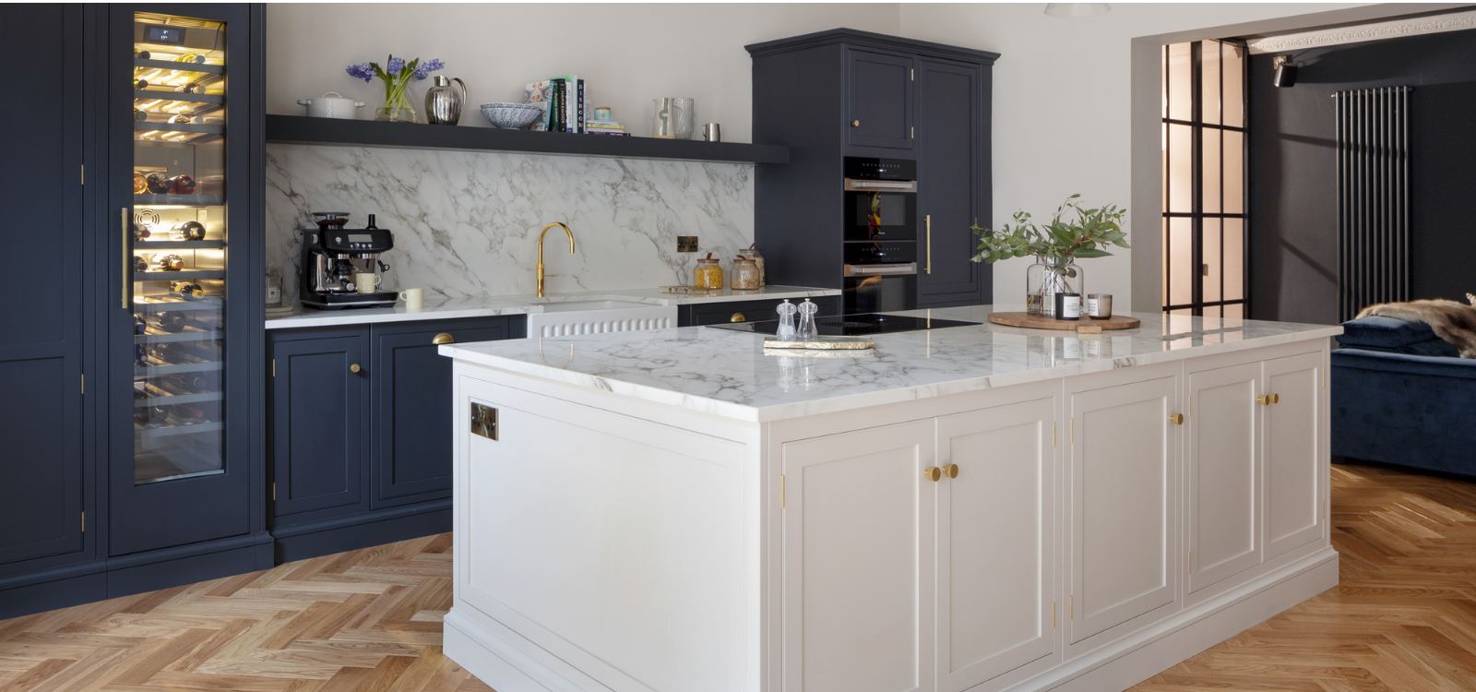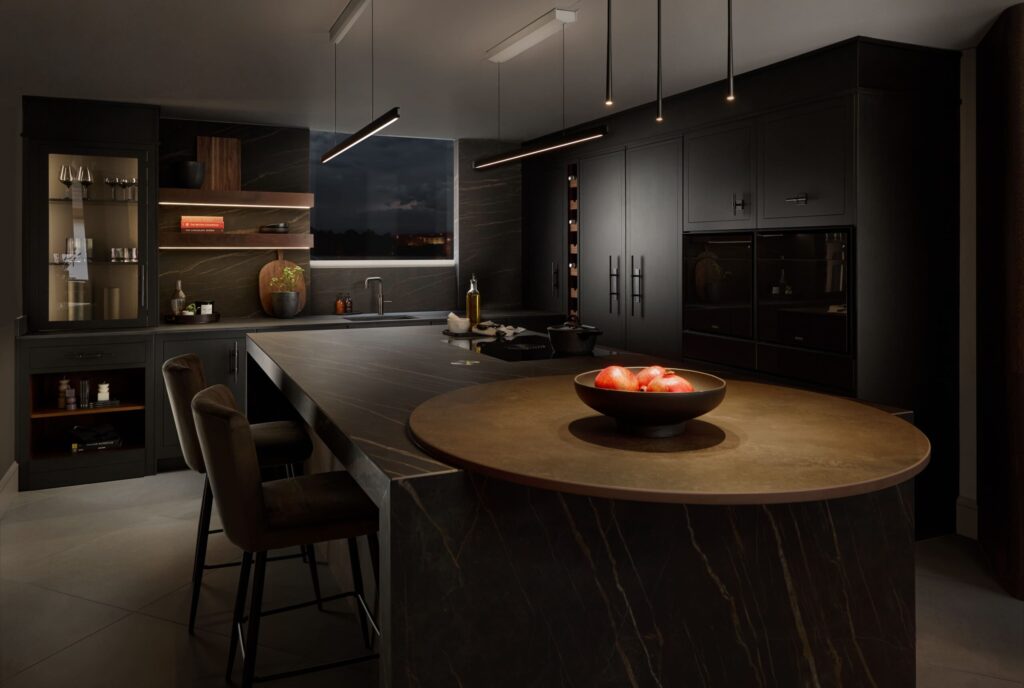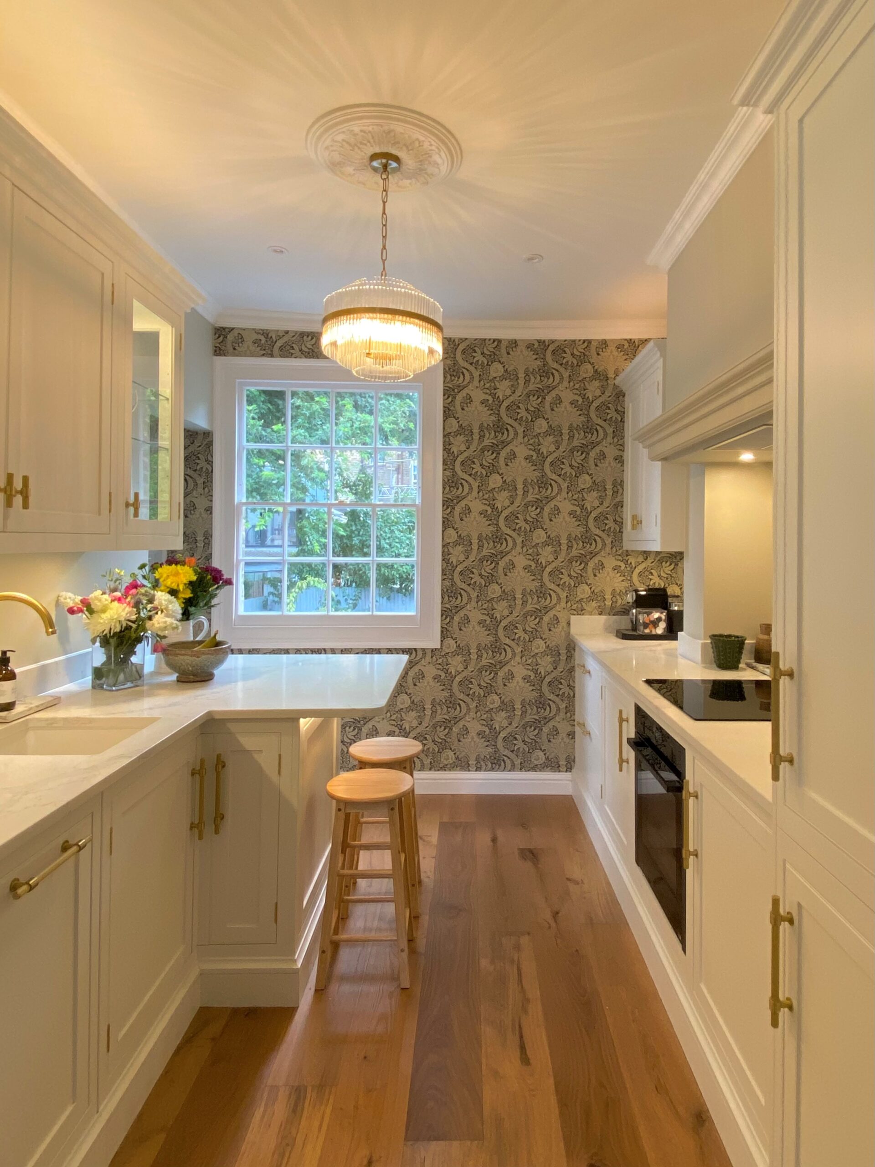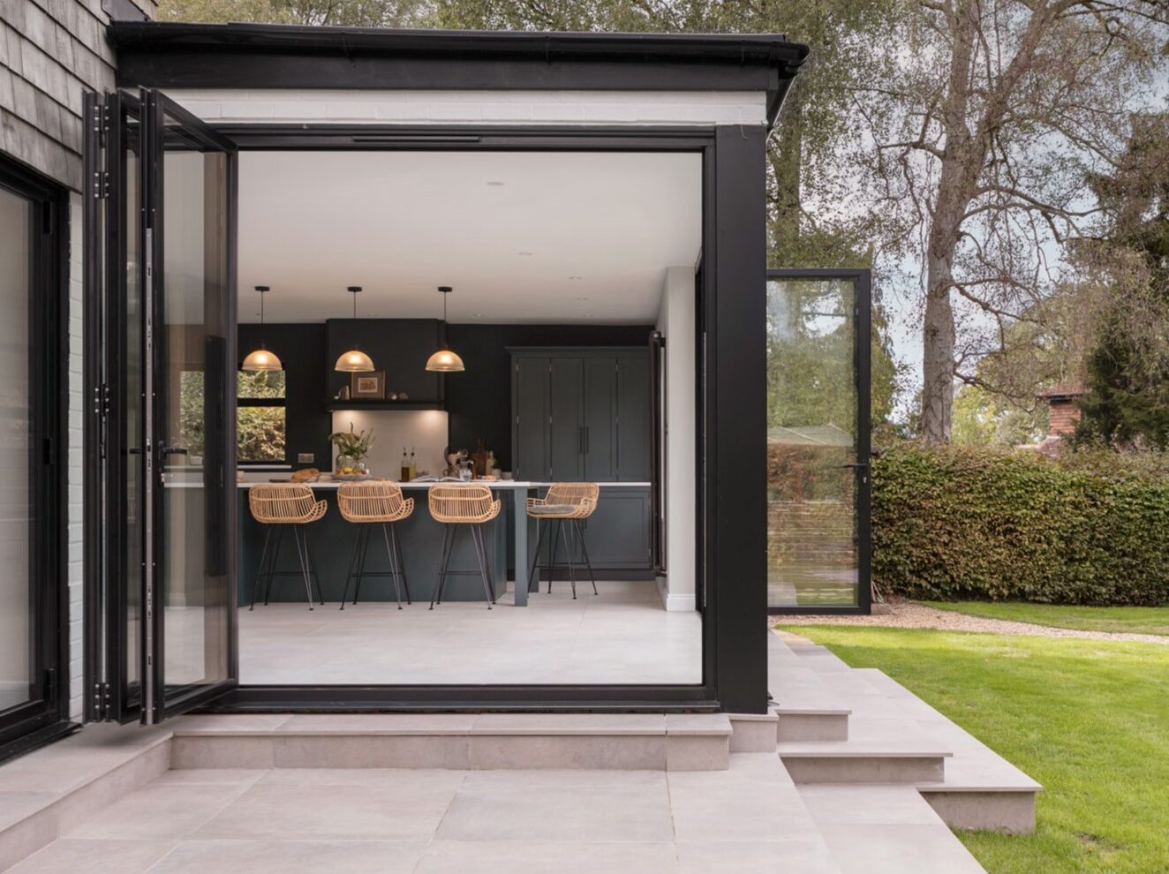
Bespoke kitchen layouts do a lot more than shape your space; they define how you live. The right design brings order, calm, and comfort into your everyday routines. It transforms how you cook, connect, and unwind.
At Harvey Jones, we always begin with real life. Do you enjoy cooking or entertaining? What’s your morning flow? Where do you move, pause, or prep? These everyday moments shape every surface and zone.
That’s why we design around rhythm, not rules. To ensure every layout feels personal and purposeful, and to enhance your daily routines.
In this guide, you’ll discover five bespoke kitchen layouts, tailored for real homes and modern lifestyles.
1. The L-Shaped Kitchen Layout: Flexible and Family-Friendly
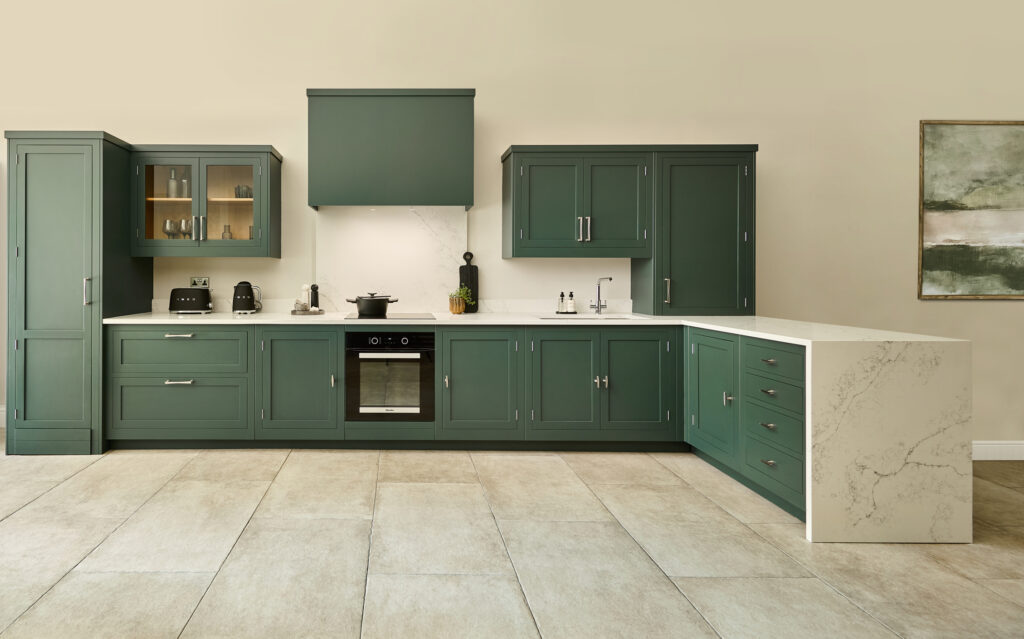
This classic layout works beautifully in both open-plan homes and more compact spaces alike. By placing cabinetry on two adjoining walls, it creates an efficient working triangle and natural flow for cooking and socialising. This configuration maximises space and keeps the kitchen feeling open and inviting, leaving space for an island, dining nook, or even a hidden utility room.
Why L-Shaped kitchens work:
- Creates a seamless flow between cooking and cleaning zones for easy multitasking
- Keeps worktops clear and clutter-free by grouping tall cabinetry.
- Offering endless customisation, such as a coffee nook, pantry wall or child-friendly play area.
- Adapts easily to changing needs, whether it’s growing families or evolving storage habits.
“When space is tight, I recommend a simple L-shaped shelved cabinet. It’s ideal for large pans or festive-only items. That keeps your everyday drawers clear and flowing.” Sally, Edinburgh Showroom
2. The Island-Centred Kitchen: Designed for Connection
A central kitchen island transforms your kitchen into a natural gathering place. It anchors the space, creating a natural hub to encourage gathering, movement and conversation. From breakfast chats to Friday night cocktails, the island often becomes the heart of the home.
Why kitchen islands work:
- They promote interaction without disrupting the workflow.
- You can include hidden storage, charging drawers, or even pet-friendly zones.
- Adapt the design for your lifestyle, whether you need extra prep space, casual dining or a cocktail bar.
- For added convenience, you might combine a prep sink with a breakfast bar, charging stations or include integrated drawer fridges.
“I always allow at least 1000mm of space around the island. That ensures movement stays easy and the room doesn’t feel crowded. We often echo the island’s shape to match the room’s proportions.” Hubert, Battersea Showroom
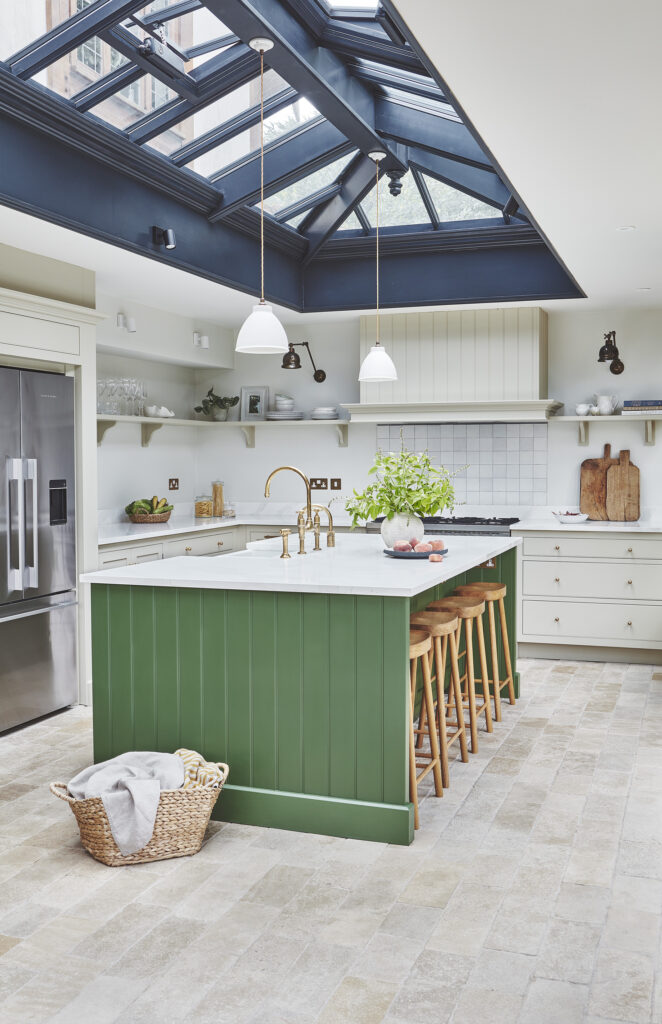
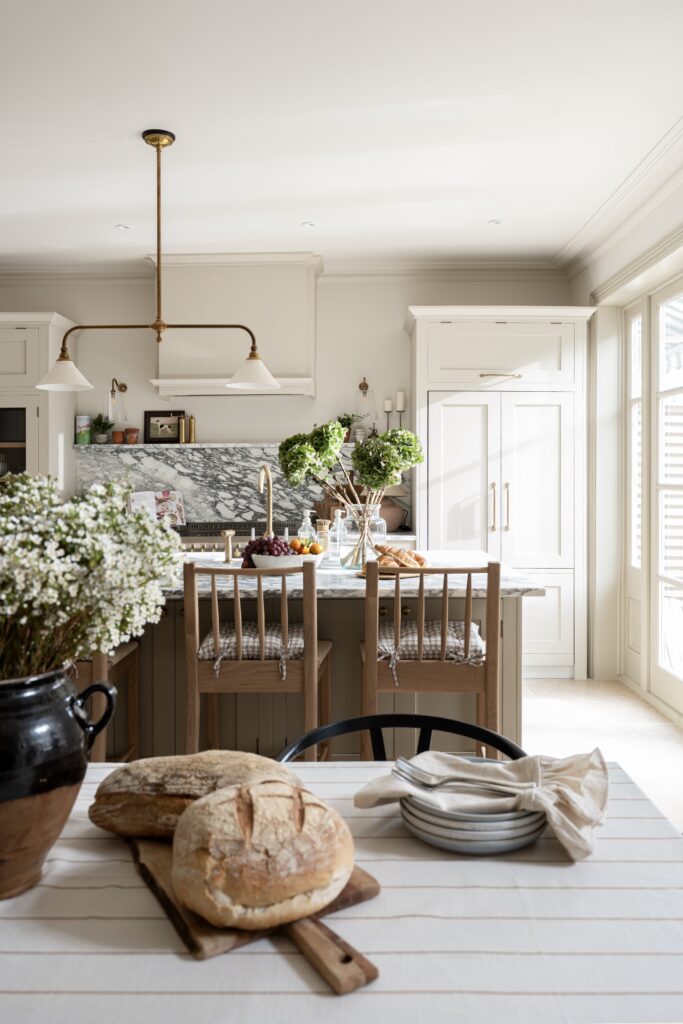
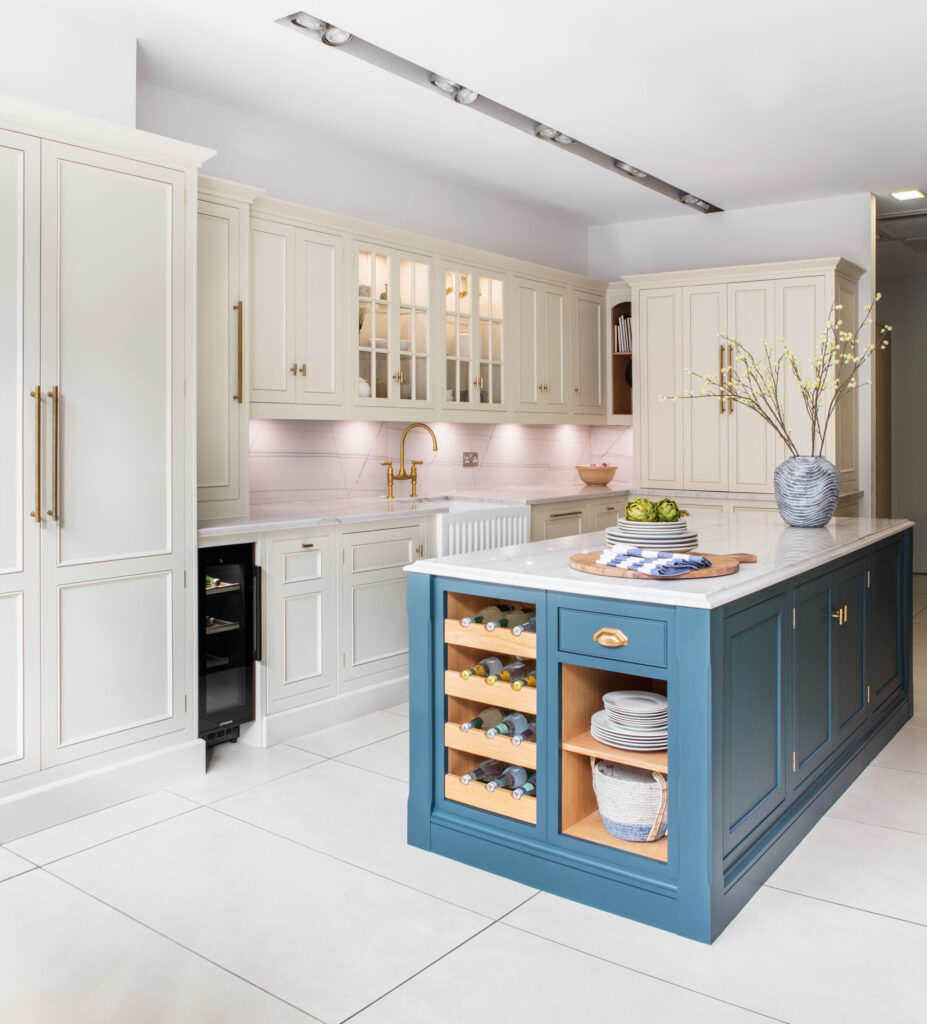
3. The Galley Kitchen: A Bespoke Kitchen Layout for Smaller Spaces
If your home or extension has a narrow floor plan, a galley kitchen layout can feel surprisingly luxurious. With cabinetry along two parallel walls, it creates a streamlined flow, keeping everything within reach.
Why Galley kitchens work:
- Promotes efficiency between zones, which makes prep, cooking and cleaning feel effortless.
- This layout suits tall and base cabinets, as well as open shelving or glazed cabinetry to enhance lighting and space.
- Often, it works beautifully when paired with a utility room or walk-in pantry nearby.
“In smaller kitchens, I suggest keeping the upper wall clear. Tiled splashbacks and open shelving make the space feel taller and brighter. Lighting plays a huge role here.” Charlotte, Brighton & Hove Showroom
4. The U-Shaped Kitchen: Immersive and Intuitive
For cooks who want clarity and control, the U-shape kitchen wraps cabinetry around three walls. This design naturally divides and defines zones. Ultimately, it provides flow, storage, and generous prep space, ideal for home cooks.
Why U-Shaped kitchens work:
- Each zone supports how you live, not just how the kitchen looks.
- You get continuous and generous surfaces without crowding the room.
- Open shelving, soft lighting, and focal points help keep it feeling balanced.
- Consequently, each wall and zone becomes purposeful, so no inch feels wasted.
“To avoid a boxed-in feel, I add open shelving and layered lighting. I also create a focal point on each wall, like a statement oven or decorative dresser. That breaks up the room visually.” Lewis, Chester Showroom
5. The Broken-Plan Layout: Seamless Between Kitchen and Utility
Broken-plan kitchens offer structure without separation. Offering the light and flow of open-plan living with subtle zoning. Architectural features like cabinetry walls, split-level flooring, or glass screens can be used to create defined spaces without losing connection.
Why broken-plan kitchens work:
- Connects your kitchen, utility room, and dining area while preserving flow and light.
- This style helps conceal clutter while maintaining an open feel.
- You can also introduce playful contrasts in texture or tone, while keeping a cohesive aesthetic.
- This layout supports flexible living, ideal for busy families or hybrid workdays.
“We often carry through handles or worktops from the kitchen into the utility. That keeps the rooms feeling cohesive, even if we shift cabinetry tone or layout slightly.” Sally, Edinburgh Showroom
Designed for life, built for living
Bespoke kitchen layouts work best when they start with you, not just the room’s size. Whether you love the efficiency of an L-shaped kitchen, the expansiveness of an open plan design, or dream of a statement island, walk-in pantry or even a pet-friendly wash station, we design around your life, your pace, and your home’s rhythm.
Explore more ideas in our kitchen layout inspiration gallery and see how bespoke design works in real homes.
Book a complimentary design appointment and bring your dream kitchen to life with Harvey Jones.


