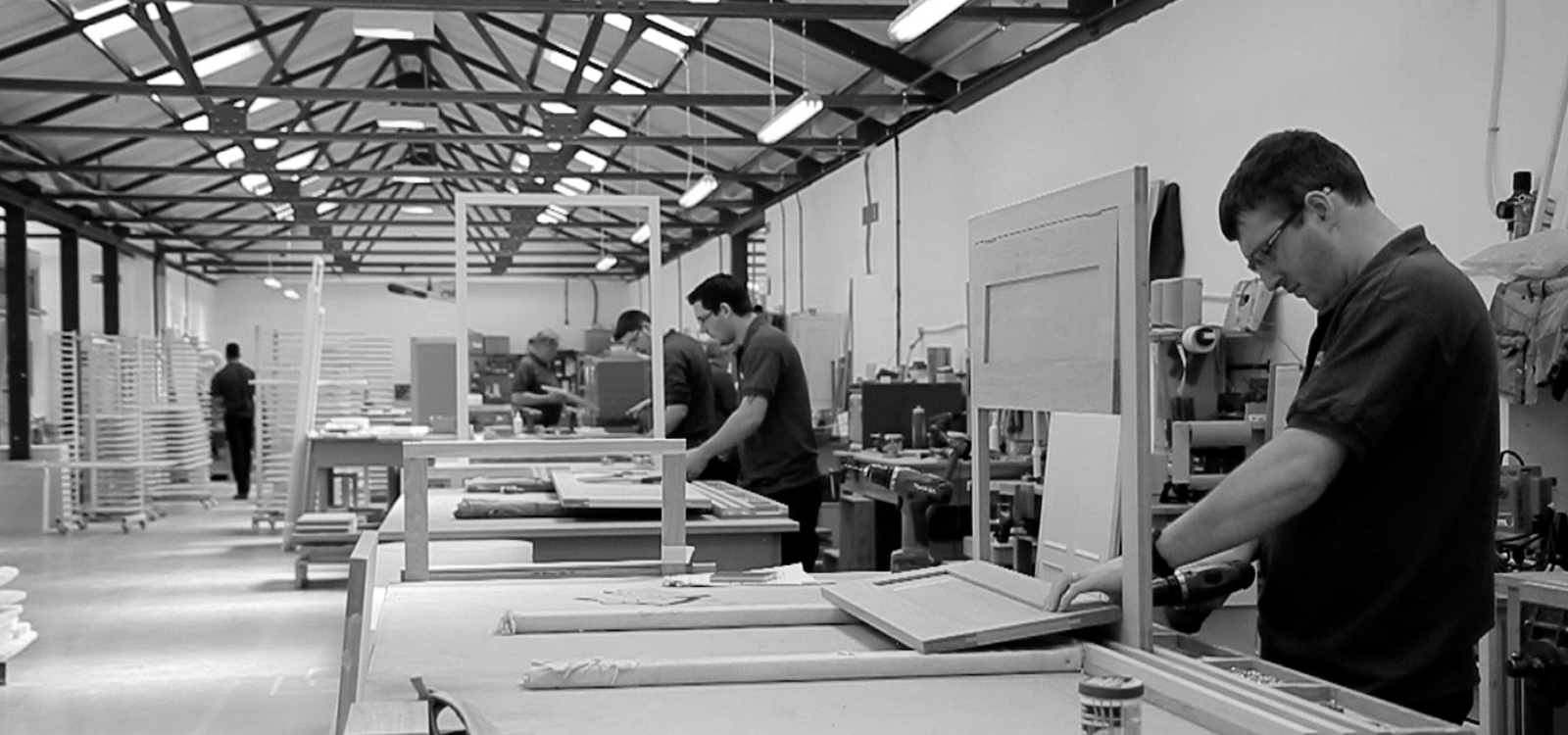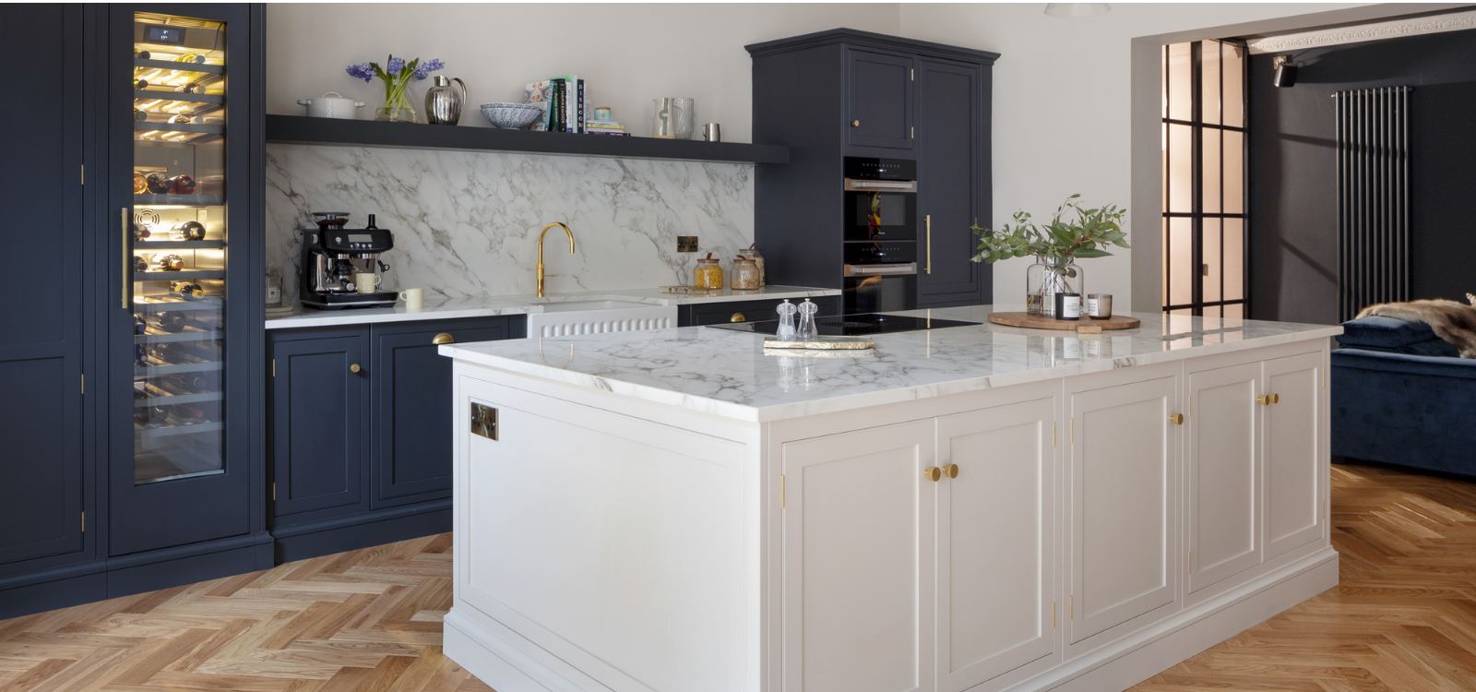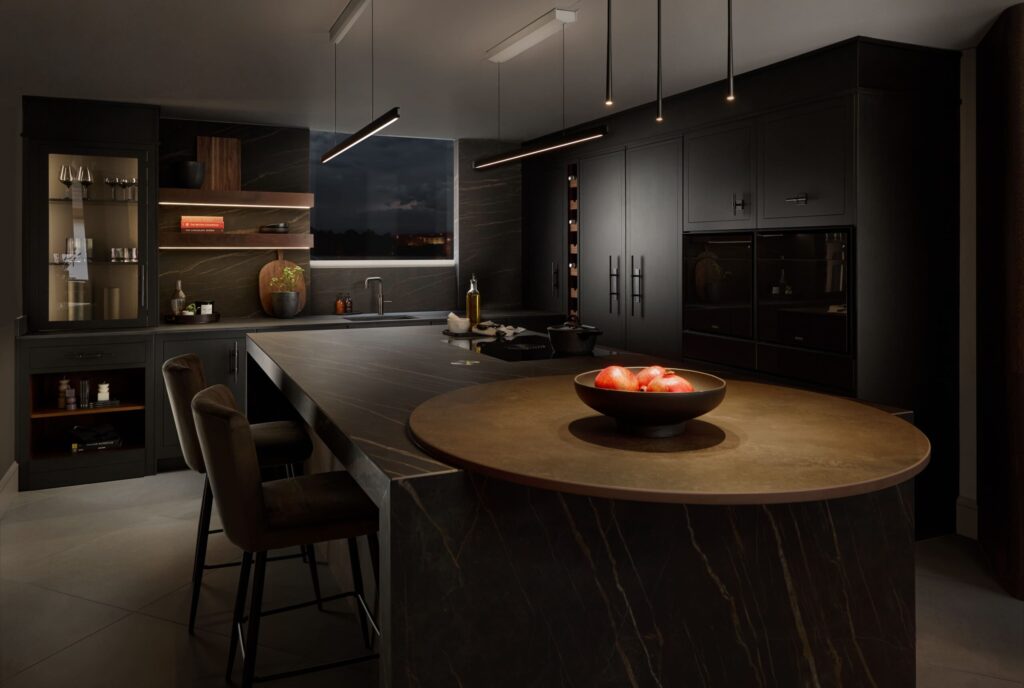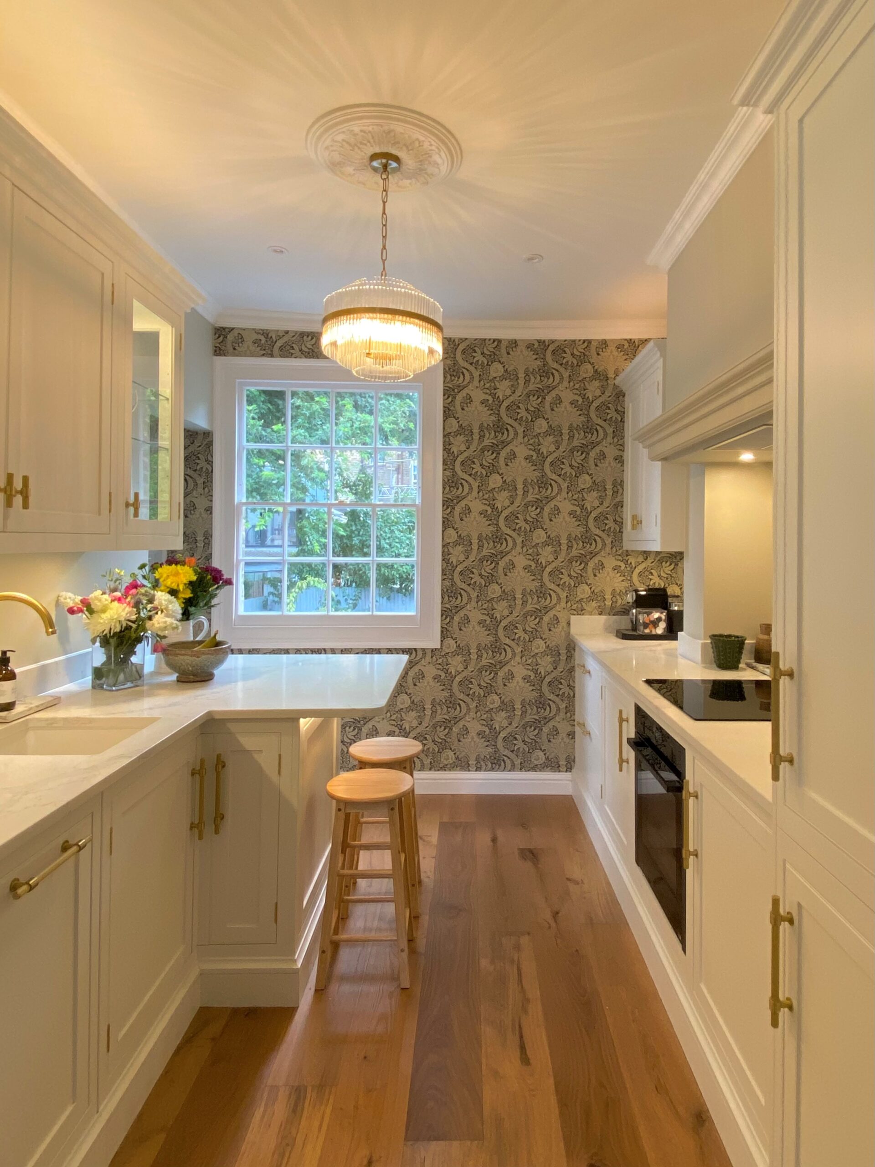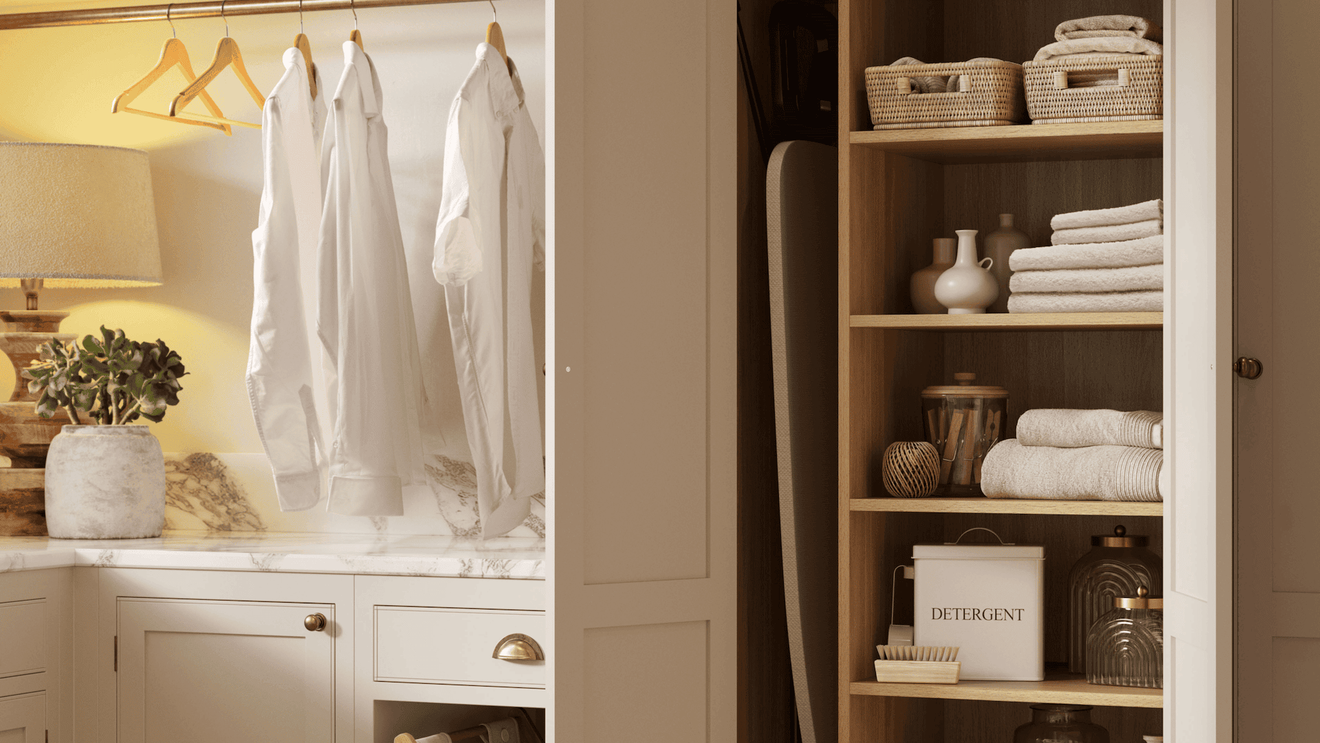
A well-designed luxury utility room is more than just a place to hide laundry – it’s a thoughtful, hardworking space that supports seamless kitchen living. At Harvey Jones, these rooms are designed with the same care and craft as our kitchens, helping clients create homes that feel calm, cohesive, and tailored to real life.
Whether you’re planning a new layout or refining your existing one, these ideas from our design team will help you create a utility space that works beautifully behind the scenes.
1. Define What Your Luxury Utility Room Needs to Do
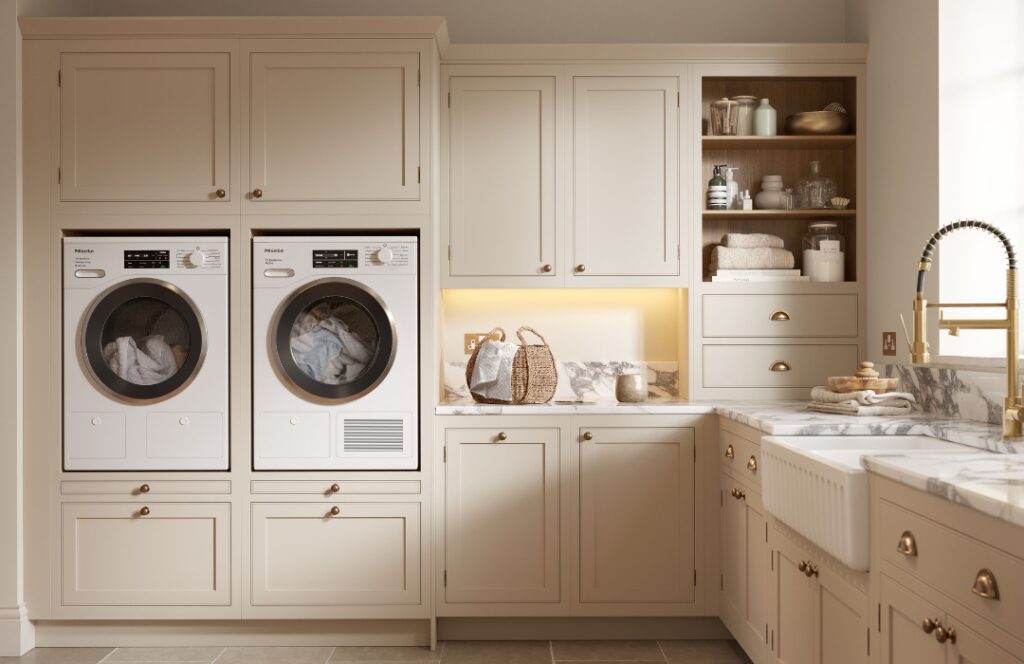
Every household uses their utility room differently; the key is designing with intention. Whether it’s laundry, boot storage, pantry overflow, or pet care, clarity upfront helps you make smart layout decisions.
“Drying space! Nobody enjoys having washing drying in their living spaces,” says Harvey Jones, Designer, Sally. “One client included a laundry chute in her new build, and it saved her having to gather all the washing from different bedrooms.”
Even in smaller homes, a well-planned luxury utility room can take pressure off the kitchen and keep the mess behind closed doors.
2. Plan for Flow, Not Just Fit
The best utility spaces are highly functional and easy to move through. Stacked appliances, slim pull-outs, and well-placed storage all help you make the most of compact spaces.
“Stacked washer dryers – always! They’re a great space saver and incredibly practical,” says Harvey Jones, Designer, Lewis. “By adding a pull-out shelf between the appliances, you add even more practicality.”
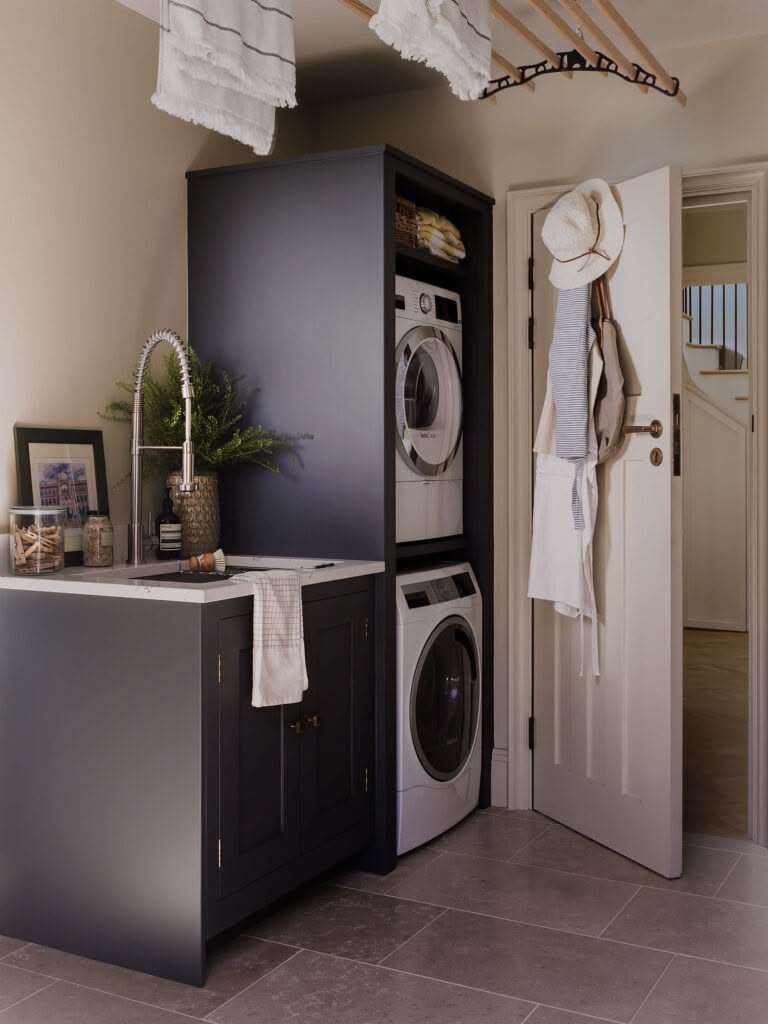
A well-positioned luxury utility room adjacent to your kitchen keeps your workflow smooth and your living space clutter-free.
3. Create Continuity with Your Kitchen Design
A good utility feels like part of your home, not an afterthought. Using shared materials, cabinetry profiles, and finishes helps establish flow between the two rooms.
“I would always continue the same worktop and handles through into the utility,” says Harvey Jones Senior Designer Sally, “even where using a different colour – it keeps the space feeling integrated.”
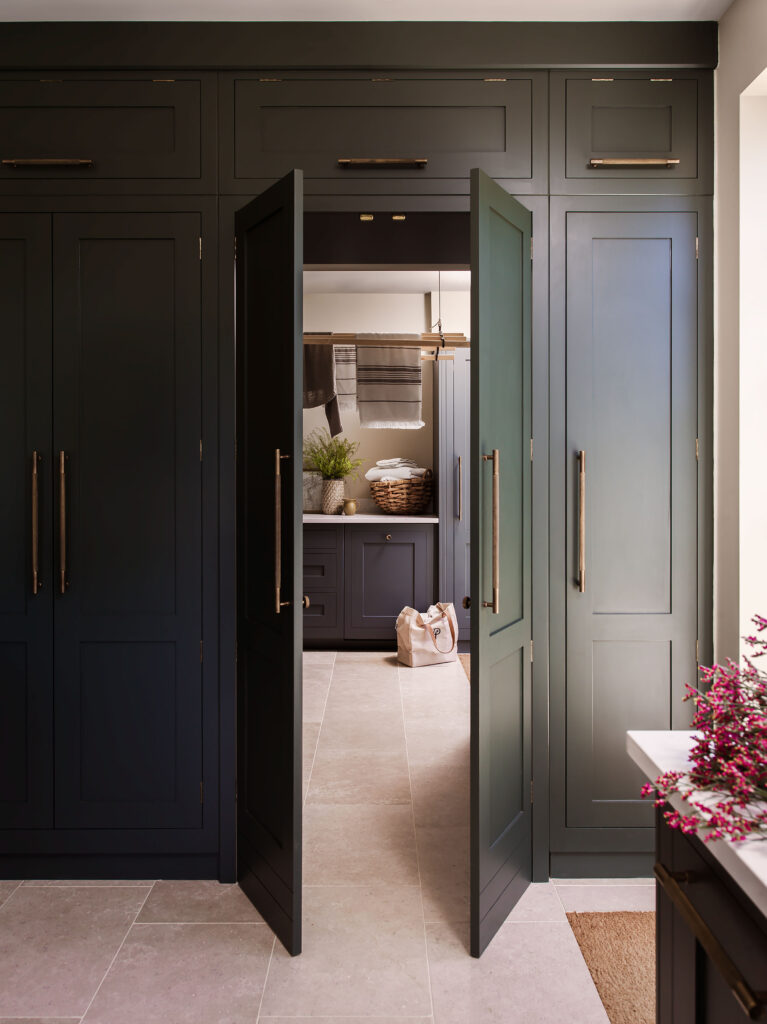
“I love the opportunity to make the everyday, lesser-seen spaces feel luxurious,” adds Sally. “It doesn’t matter if nobody else sees it – if it brings you joy in your day-to-day, it’s worth it.”
See how this works in our Modern Dark Grey Shaker Kitchen
4. Build Storage That Supports Your Routine
A luxury utility room should work hard for your household. Think beyond laundry: pull-out drawers, integrated bins, open baskets, and narrow shelves all contribute to a space that truly functions
“Pull-outs in the corners tackle awkward areas. Pull-out shelves between appliances are also great for maximising function,” says Harvey Jones, Senior Designer, Hubert.
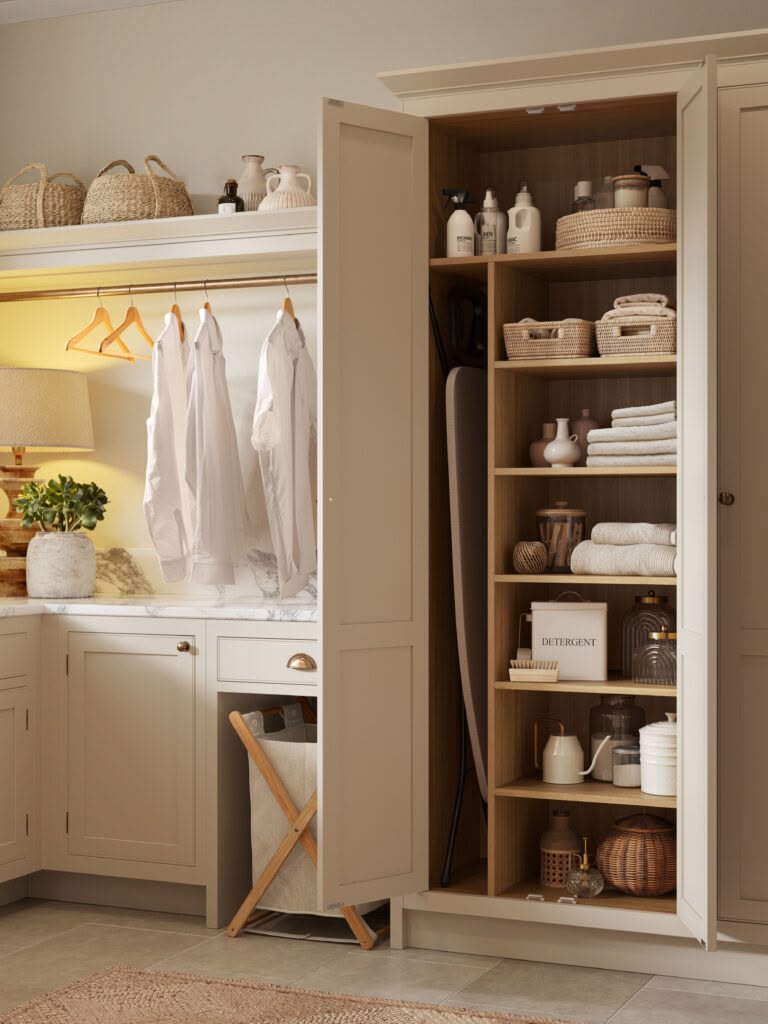
Plan for how you live. Store seasonal items, create labelled drawers, and group tall items for tidiness and ease.
5. Add Pet-Friendly Features Without Compromising Design
“I have worked on a project which had a cat station built in at the base of our single larder,” says Hubert, Battersea Showroom. “The bottom frame was used for a metal plaque with the cat’s name to make it look more intentional.”
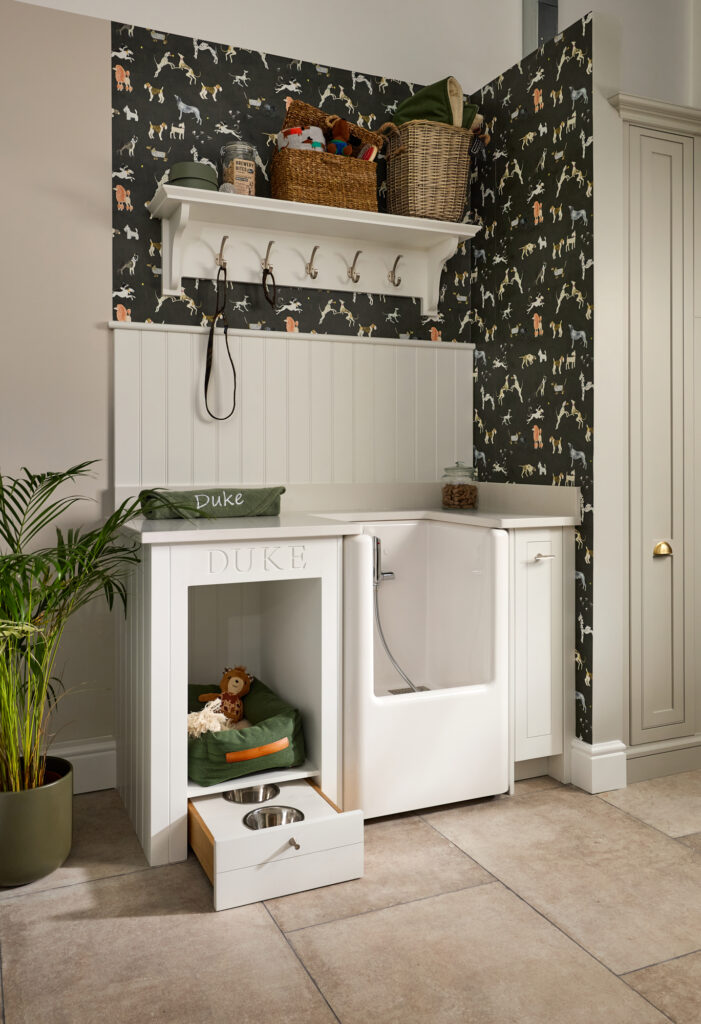
Charlotte Duberry adds, “I’ve created a bed within an open base unit and had the pet’s name engraved into the top of the frame,” she adds. “The dog loves it in there – it’s super cosy.”
Whether it’s a pull-out food drawer or a designated bed, luxury doesn’t mean ornamental; it means thoughtful.
6. Light the Space and Choose Durable Surfaces
A luxury utility room still needs to be practical. Choose quartz or stone worktops, hard-wearing cabinetry, and moisture-friendly paint finishes. Good lighting, such as under-cabinet LEDs or task lighting, keeps smaller spaces feeling open and helpful.
“I always suggest integrating everything, so it feels coordinated rather than mismatched,” says Sally.
Make the room feel as elevated as the kitchen, even if it’s used less often.
7. Design a Luxury Utility Room That Supports Real Life
From smart storage to stacked appliances and integrated pet spaces, the best utility rooms are those that support your daily life, without disrupting the calm and order of your main kitchen.
“It’s about what makes your life easier,” says Charlotte.
Whether you’re renovating or building from scratch, a well-planned luxury utility room offers the kind of quiet convenience that transforms the way you live.
Want to see how your kitchen and utility can work together?
Book your complimentary design consultation with a Harvey Jones expert today.

