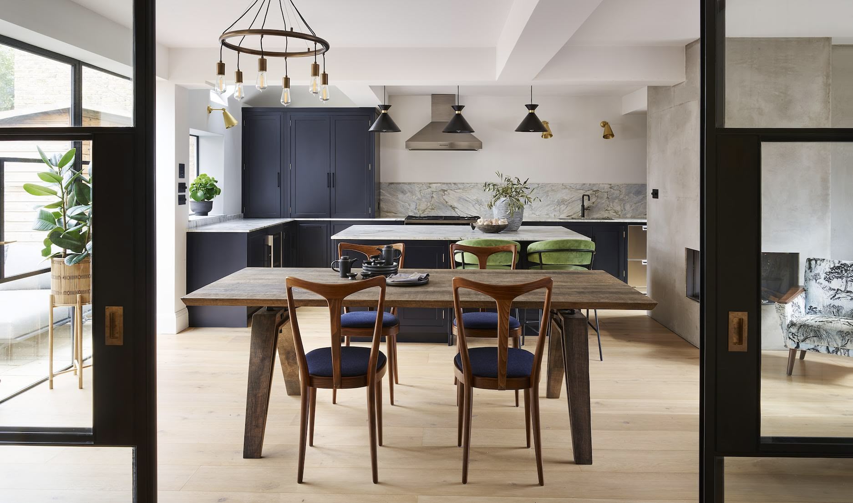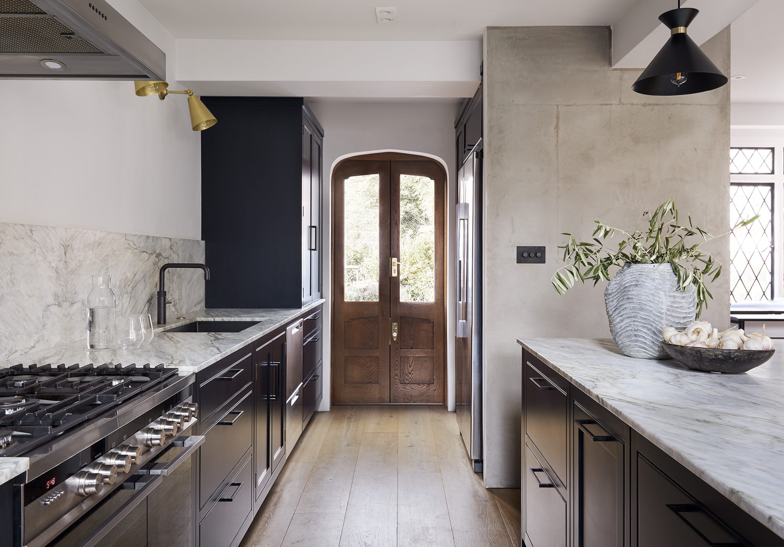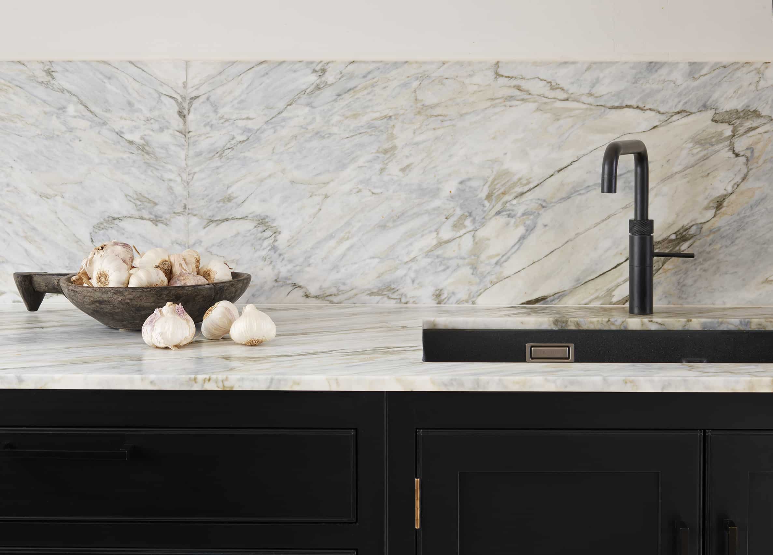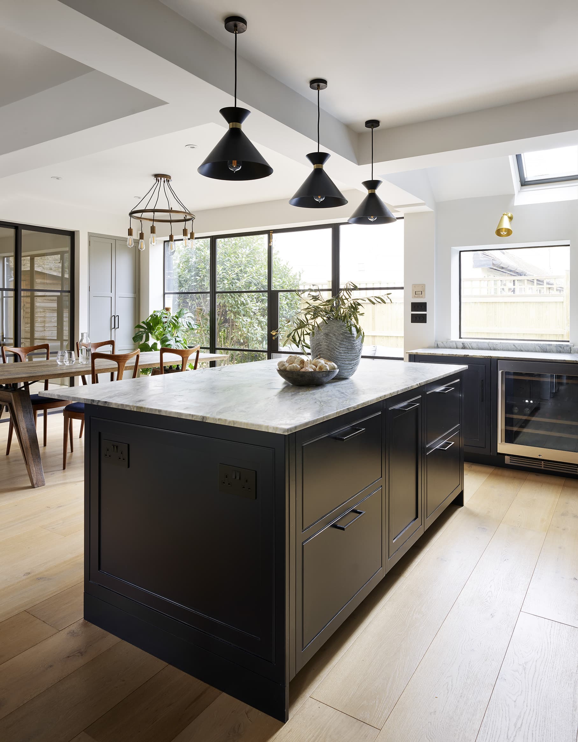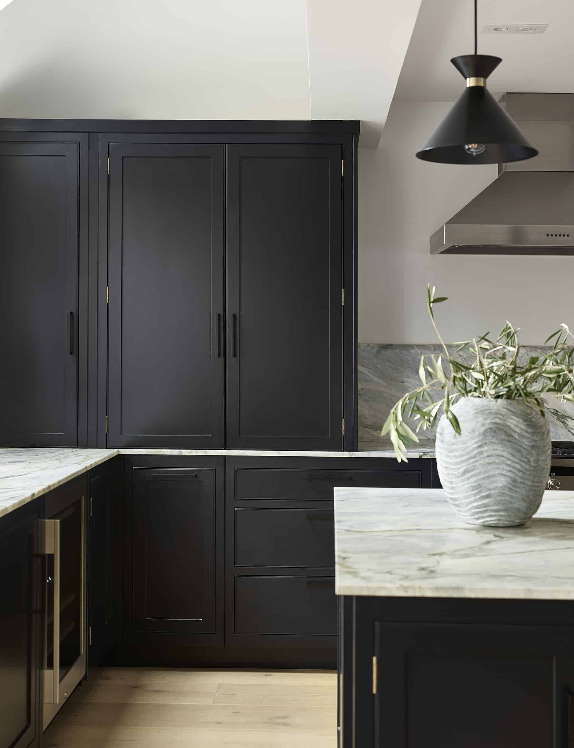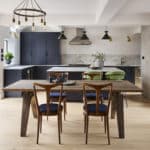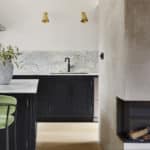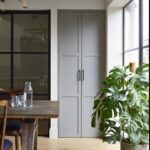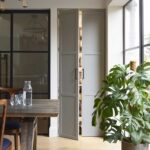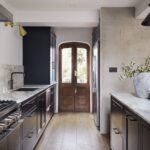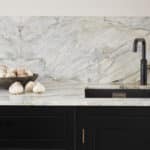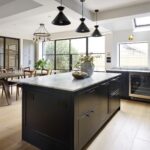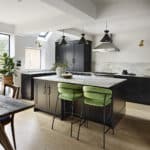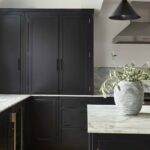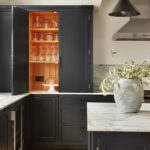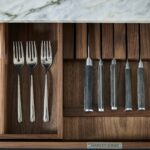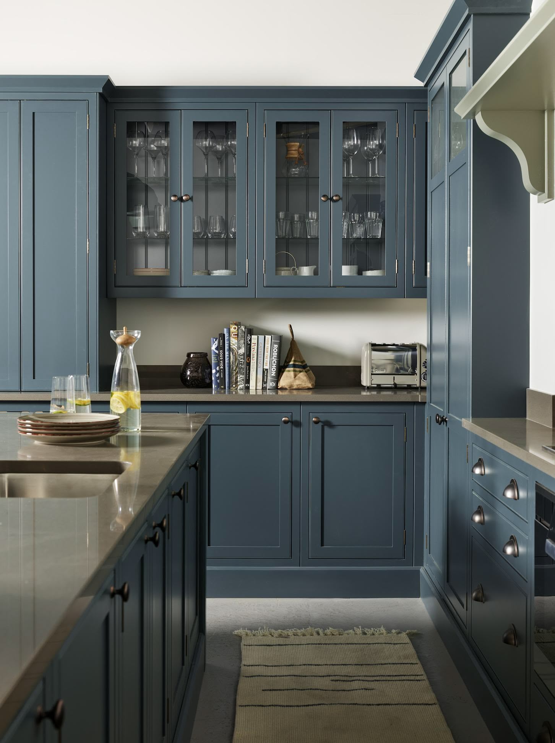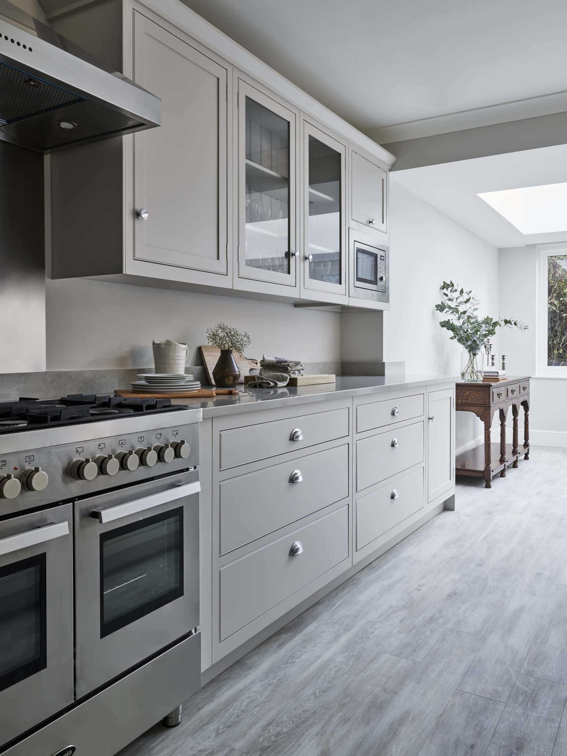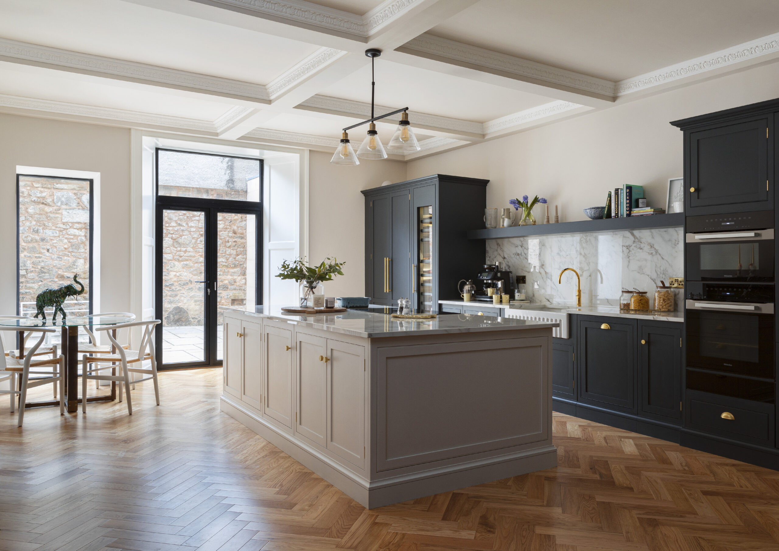Black Kitchen with Marble Worktop
Previously four cramped little rooms, our clients transformed their home to create a spacious open plan design, completed with a beautiful layout and some hidden treats too. Featuring a large central island as an elegant focal point, the kitchen is punctuated with stylish details, such as the concrete fireplace, bright green stools and an unexpected flourish of orange from the interior of the dresser. The calming swirls of the Calacatta Bluette marble worktops which seamless extend into the splashback perfectly balance the inky black cabinetry. A striking combination of light and dark creates a sophisticated atmosphere in the dark tones of our understated Arbor design, and extra layering with walnut interiors and mid-century chairs provides a touch of warmth alongside these soothing cool tones. Sneakily hiding behind the pebble doors is an impressive walk-in pantry, with an abundance of shelving to keep your kitchen supplies neatly in tucked away, what a glorious feature to wow your guests.

