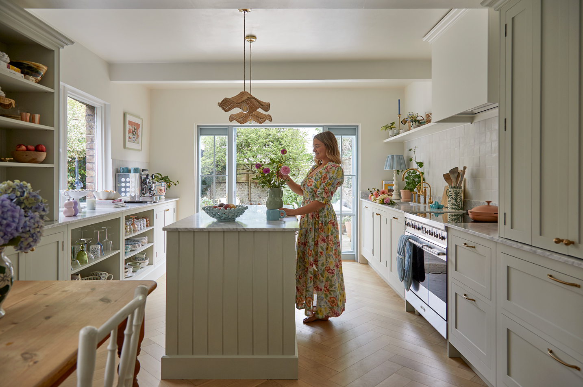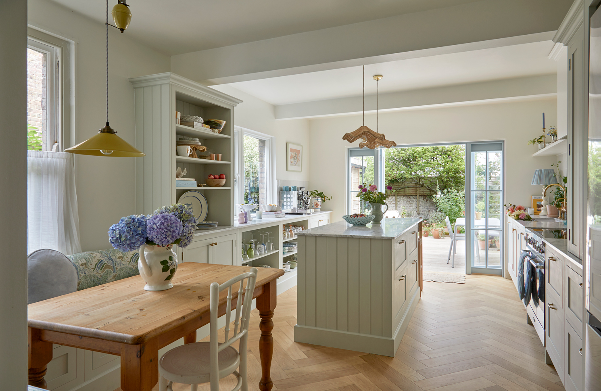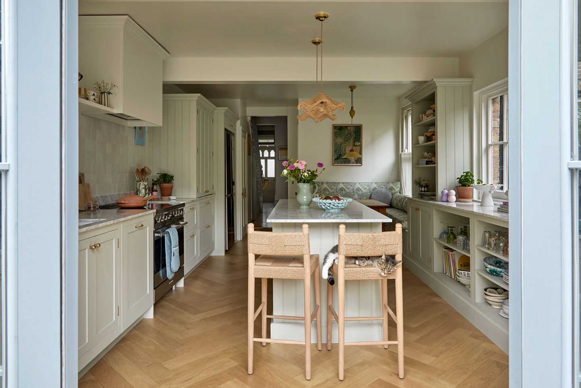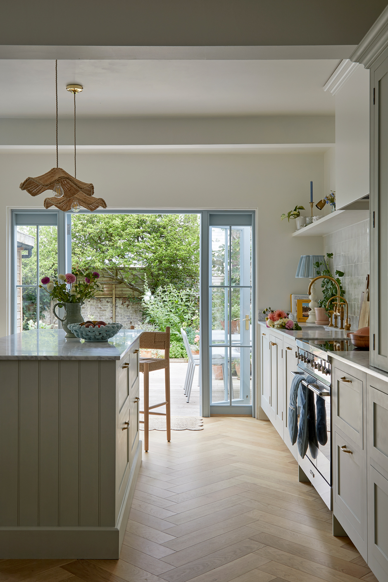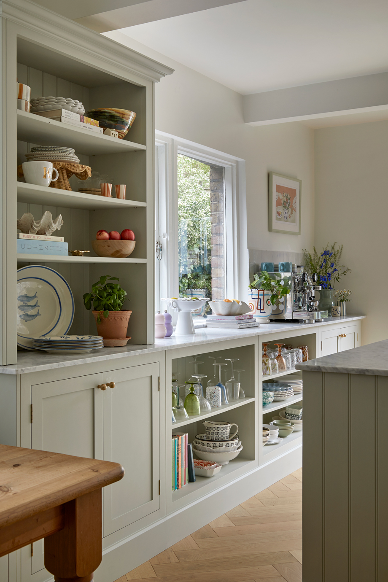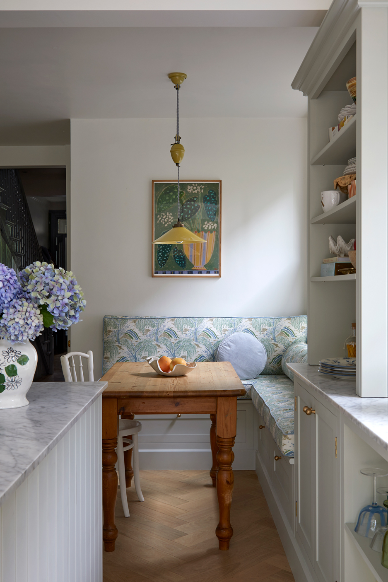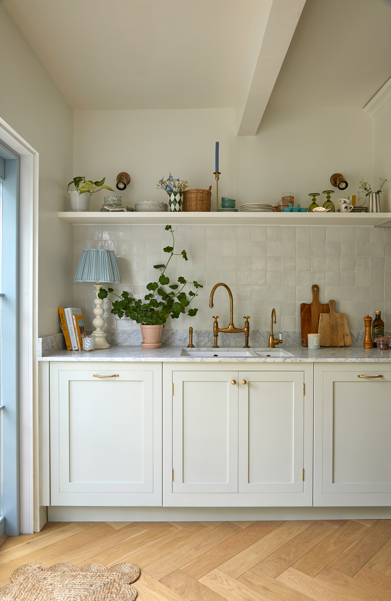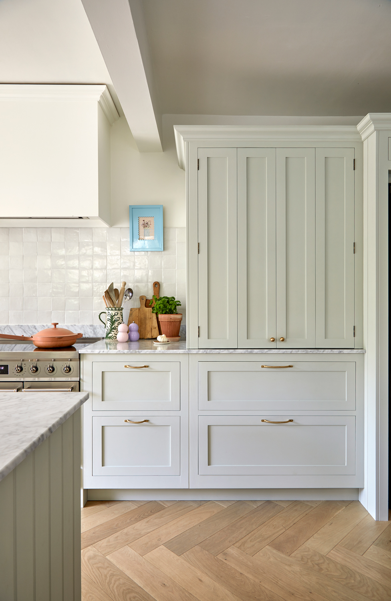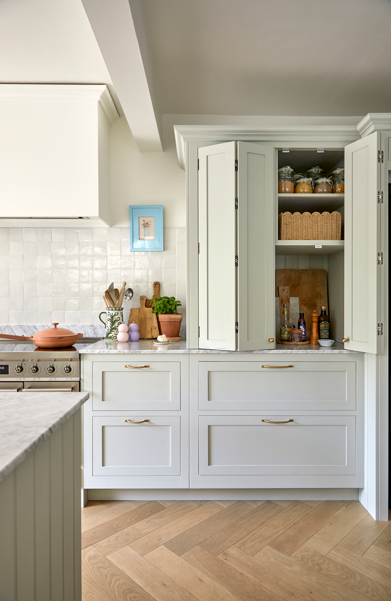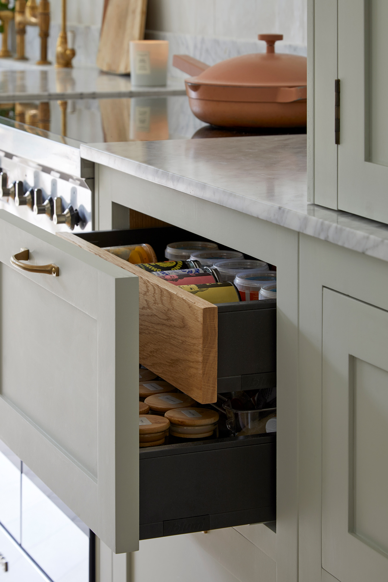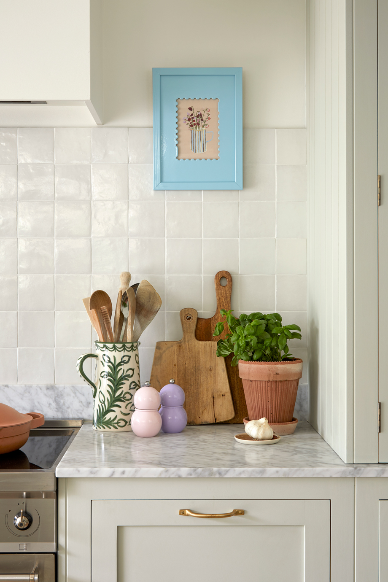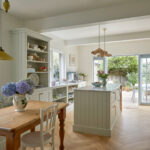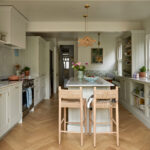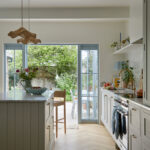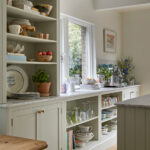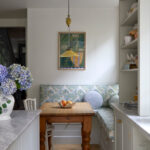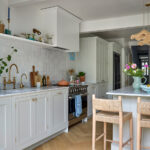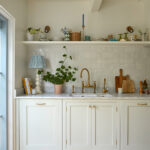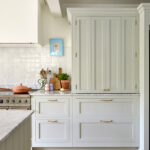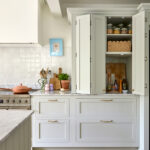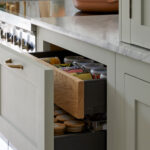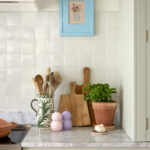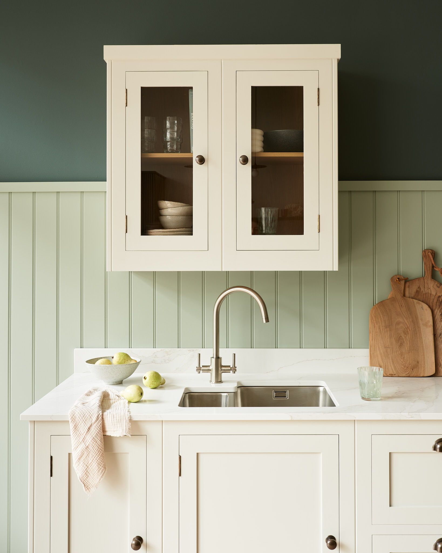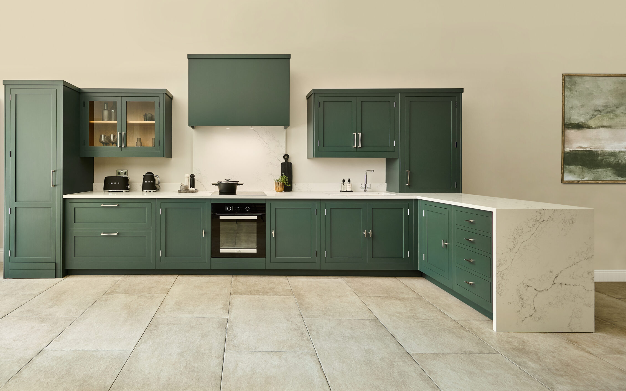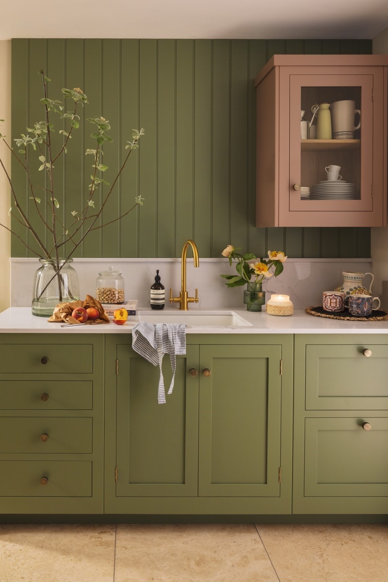Sage Green Kitchen
About the Client
This sage green kitchen belongs to interiors’ content creator Kate Spiers, who relocated to Brighton with her husband and daughter in search of more space and a slower pace of life by the sea. With a recently renovated Edwardian home, they turned to Harvey Jones to transform a cold, north-facing kitchen into a softer, more practical space that reflected their lifestyle. The renovation is featured beautifully in House Beautiful magazine.
Sage Green Kitchen Overview
This sage green kitchen is a calm, functional space designed for real family living. Hand-painted in Shore, a light green-grey that brings muted softness to any room, our Hampton collection cabinetry transforms what was once a dark and underused room. Now reimagined with natural light, smart storage, and elegant detailing, it’s the new heart of the home.
How the Kitchen Looks
Painted in Shore, a green-grey tone that softens and reflects light, this sage green kitchen feels effortlessly elegant. Brass hardware adds warmth, while marble worktops keep the tone fresh and bright. A central island provides a strong focal point and contrast, creating a layered, classic aesthetic.
How it Works
Designed for modern family life, this kitchen features tall cabinetry for generous storage and integrated appliances, keeping the space clean and calm. The island adds prep space and casual dining, while a bespoke L-shaped banquette invites in more light and creates a soft seating nook.
The layout supports seamless flow between cooking, dining, and garden access, all achieved without structural alterations.
Personal Touches
A pale oak herringbone floor brings depth and heritage. Open shelving above the sink allows favourite ceramics and cookbooks to shine. A last-minute decision to paint the French doors in a soft blue echoes the calm tones used throughout the home and links the kitchen to the outdoors.
Designer’s Thoughts
“This kitchen is a brilliant example of how layout, light, and palette can completely transform a space without structural changes. The cabinetry colour, Shore, is soft and timeless, and it brings warmth to what was a cool, north-facing room.
The banquette adds a functional dining area while opening up the window, and the central island creates a natural flow through the kitchen. Every element has been designed to support real family life with storage, space to move, and moments of calm built in.” Charlotte Dubery, Senior Designer, Harvey Jones Hove
Request a brochure or speak to a designer here.

