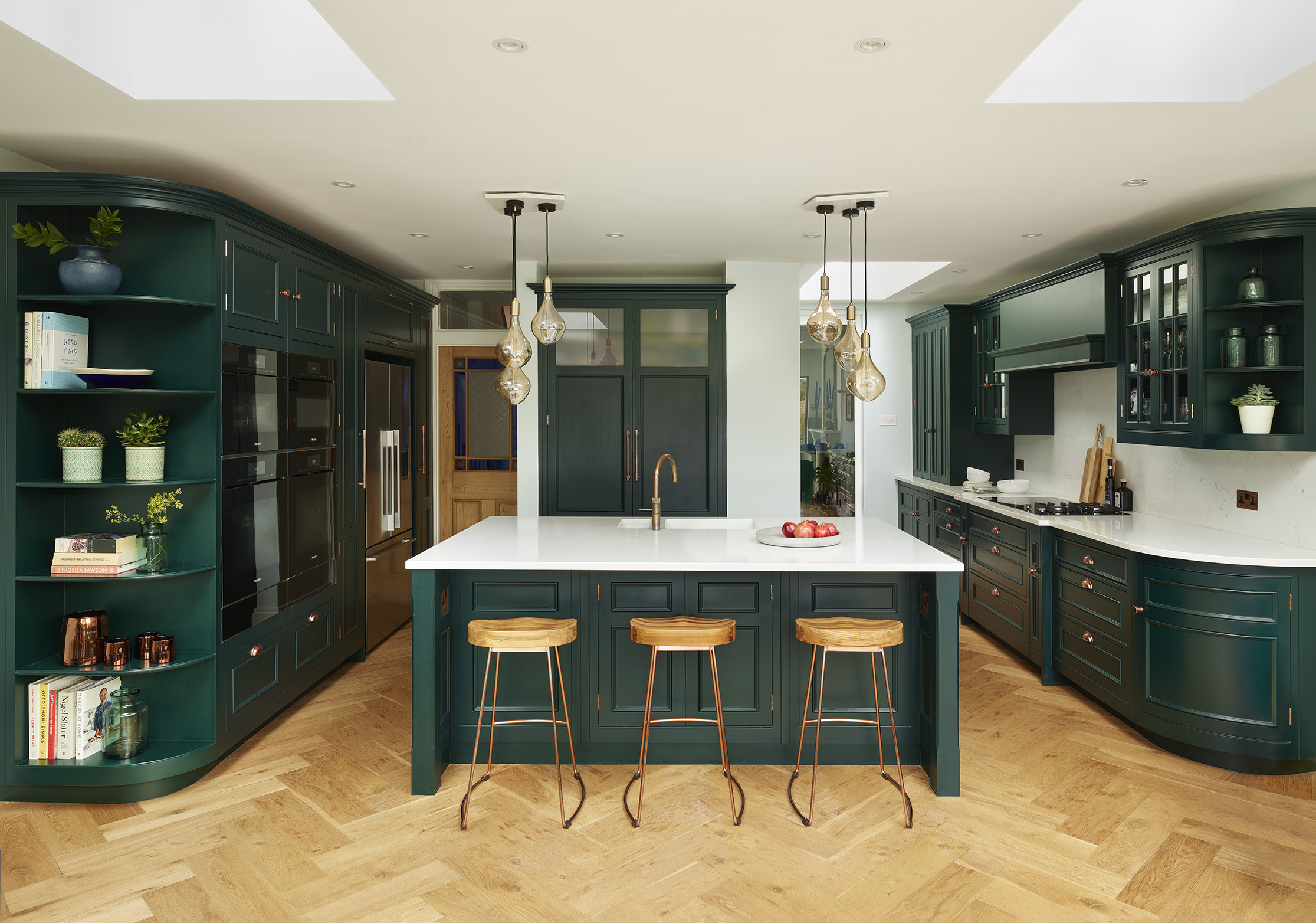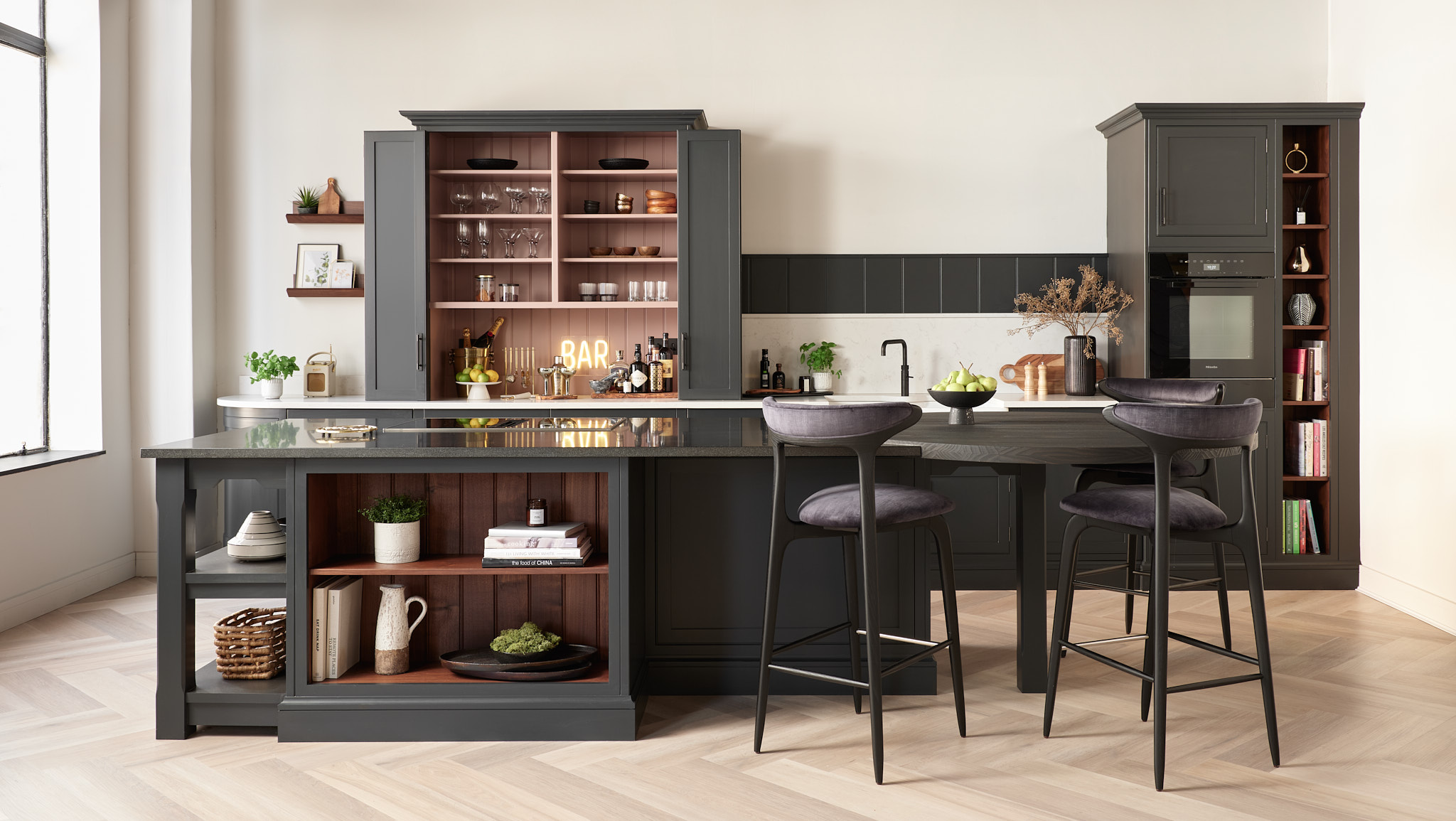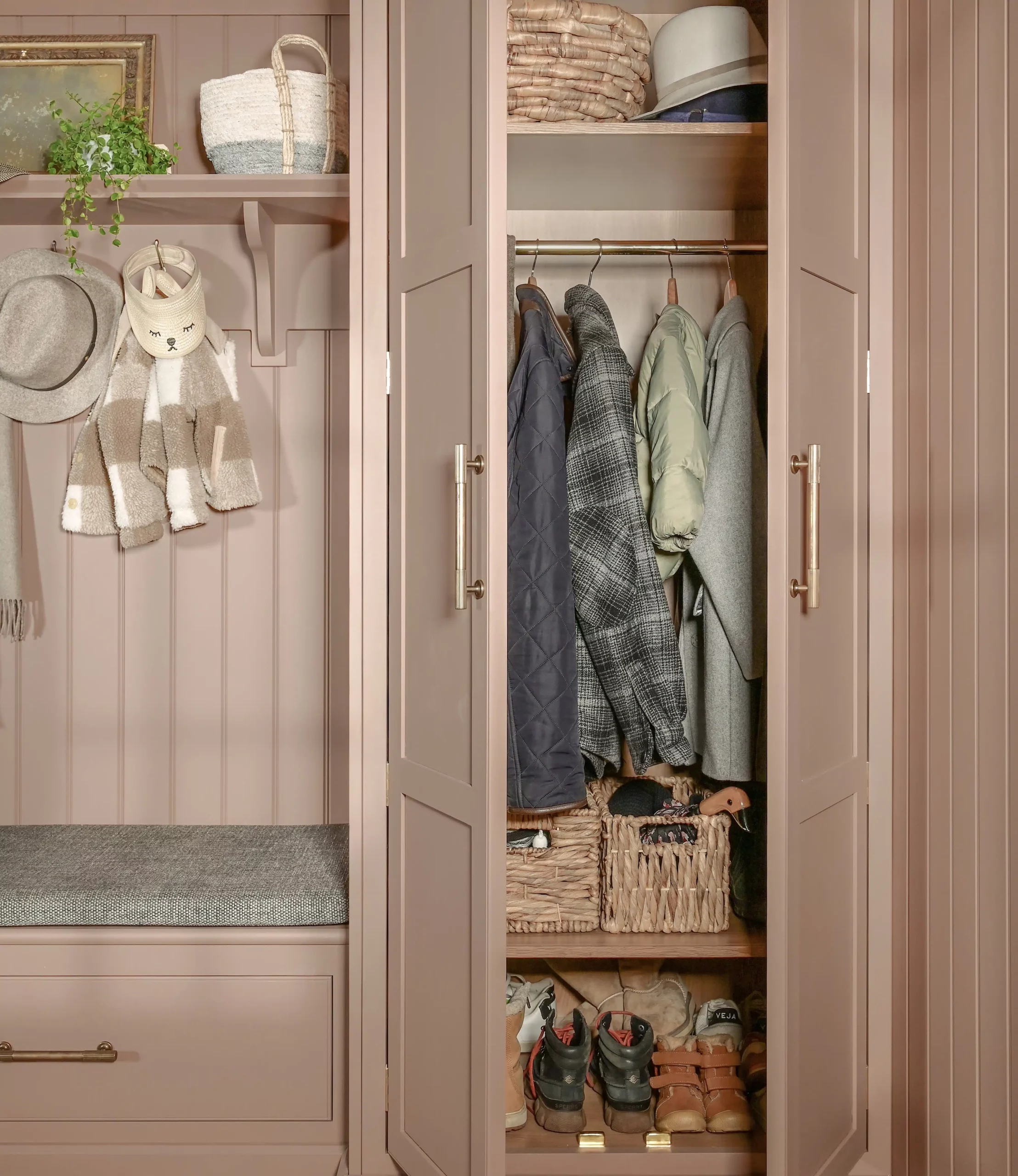
If you have dogs, or children, or even both, you’ll know the perils of an open-plan kitchen design that opens out on to the garden – particularly at this time of year. From muddy foot and paw prints all over lovely clean tiles, to coats, hats and scarves dumped in the middle of the room to be picked up later, access to the garden through lovely sliding doors can be something other than a delight when it’s wet and rainy.
That’s why a boot or utility room is such a clever idea. Not only does it remove the need to have several laundry products cluttering up the kitchen, if you have a separate entrance to it from the garden, it serves as a space where both animals and small children can be corralled, washed, dried and organized before letting them loose in your pristine kitchen diner.
So what are the most important ingredients to a boot or utility room and is it really worth making room for?
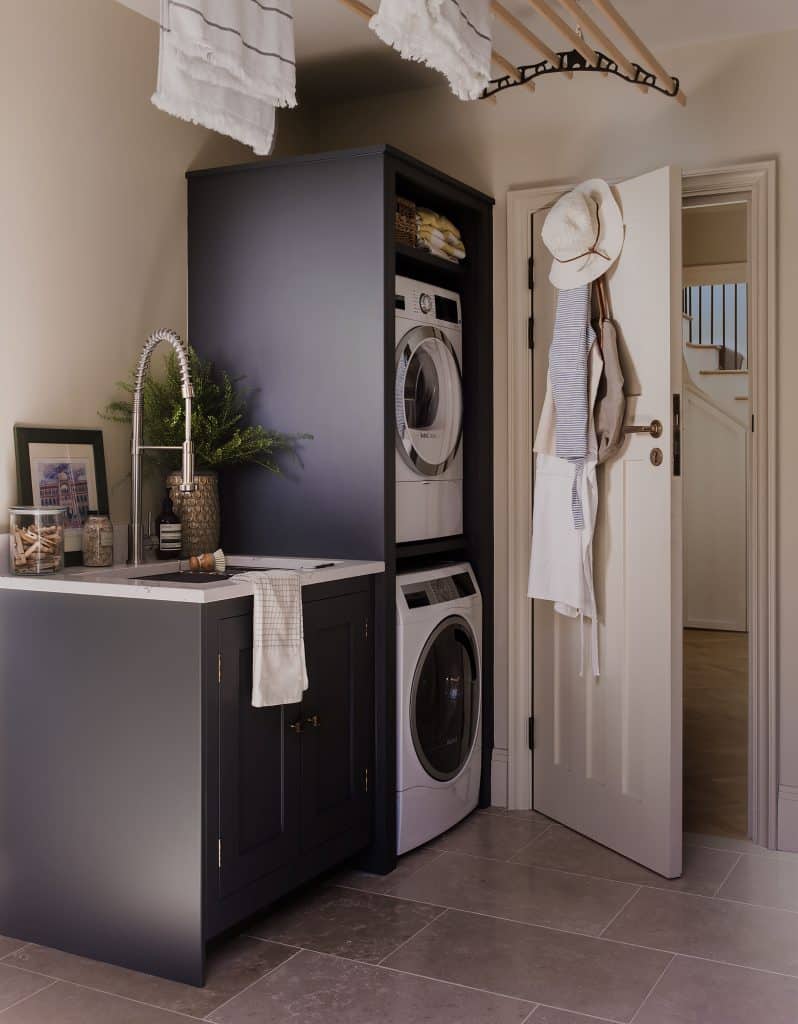
Utility/Laundry Room:
Common on the Continent and in Australia and the US, utility rooms are a great way to separate the laundry function from your kitchen, meaning you can liberate your kitchen from baskets of laundry and the noise and distraction of a wash load going at full spin. This is particularly handy if you’re planning a kitchen diner or open-plan kitchen design. Before you get started, think about the amount of space you’ll need for not just washing and tumble drying machines but also storage space for laundry products and somewhere to sort and fold wash loads.
A sink is useful for hand washing items or soaking before prewashing – a butler or Belfast sink is a good option as they are roomier but a large undercounter model would be a good choice, too. Designing the room using similar cabinetry to your kitchen will help to give continuity to the space but if your budget is already spent, then you can think about more cost-effective worktops and simple cupboards with no special interiors to keep costs down. Shelving to place dried clothes before they’re ironed will help to keep everything in one place and, if you’re flush for room, then a cupboard with an ironing board and iron tucked away means you’re not moving piles of clothes from place to place.
Once you’ve decided what you want, then you need to think about the plumbing and wiring – if you’re working on a kitchen refresh or extension then it’s a good idea to see if you can use the plumbing and electrical points that were in place for your old kitchen for the new utility room. Otherwise, it’s best to plan everything along an outside wall for ease. Don’t just think about the plumbing for your washing machine and sink, either. Depending on the model you’ve chosen you might have to think about venting for your tumble dryer, too. If that’s tricky then a condenser model rather than a vented one might be the best option. Make sure you plan enough plug points in; you can never have too many, including one for an iron if you have room, and for a radio to keep you company!
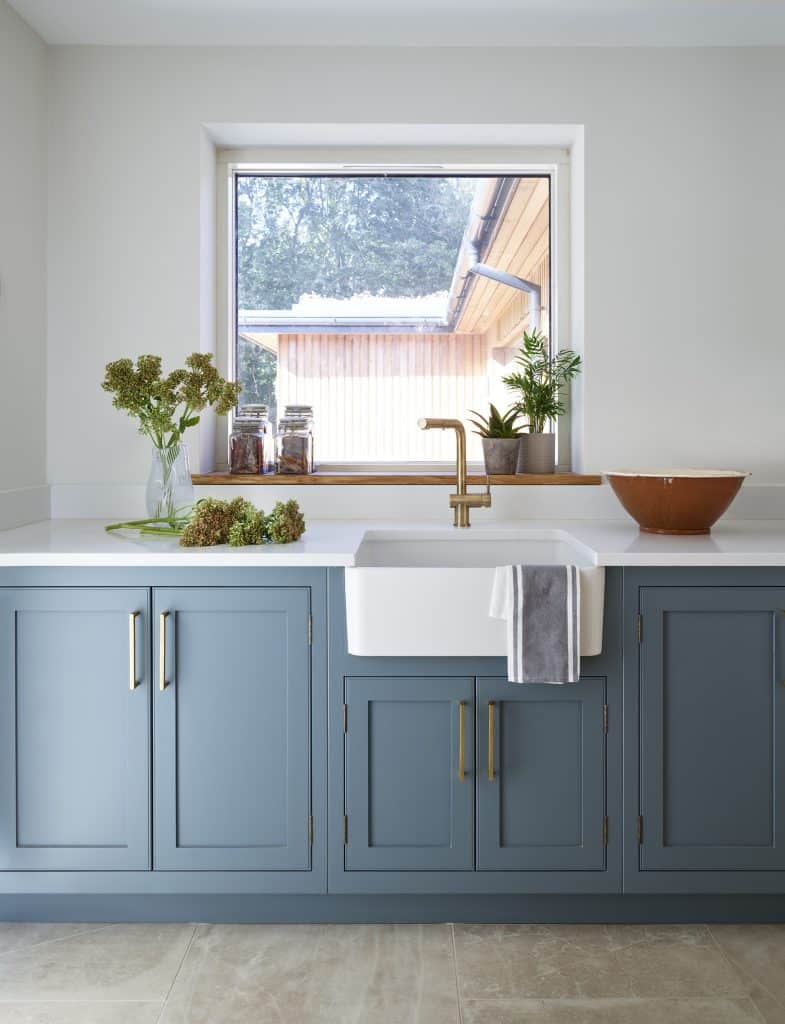
What is a Boot Room?
Somewhere to store muddy shoes is a must-have for an efficient boot room but what it looks like can have an effect on its level of usefulness, too. Bench seating, with storage for shoes below is a clever way of ensuring children’s shoes and boots aren’t just ‘heeled’ off and dumped in the middle of the room for you to pick up later and put away. If you have space, then allocate an area to each member of the family, so they know just where their belongings go. Above that think about adding a Shaker-style rack for coats and bags. Or, if you prefer to keep as much out of site as possible, plan in a long, tall fitted cupboard arrangement, where you can pop outdoor-wear. Remember to leave ventilation holes so that air can circulate around any damp clothing. While it might seem like an extravagance, if you’re planning to tile the floor, not only will it be more comfortable underfoot for those coming in from the cold, it will also help to dry out wet coats, umbrellas and shoes. As with a laundry room, a sink is a really useful addition – particularly with a spray tap, allowing you to wash dirty dogs before they get anywhere near your clean sofas! Below the sink, use the storage space for cleaning materials and outdoor playthings such as blow up paddling pools, bats and balls and dog toys Finally, decorate with an easy to wipe clean paint finish – both Dulux and Crown have Bathroom and Kitchen paint ranges that are perfect for this.
Boot rooms and utility rooms are also great spaces in which to experiment with colour. Perhaps you have a favourite colour or shade or feel like trying something bold, but don’t want to do anything daring in the main kitchen area. If so, being more experimental in the smaller areas is a good option. And, as our furniture is handpainted after installation, you can easily change the colour in the future if your tastes change, without the need to replace the cabinets.
Considering a utility or boot room for your new kitchen? Our designers are on hand to help. Call 0800 289 6938 to speak with an expert in your closest Harvey Jones showroom, use the LiveChat system on our website or request a complimentary design consultation here.




