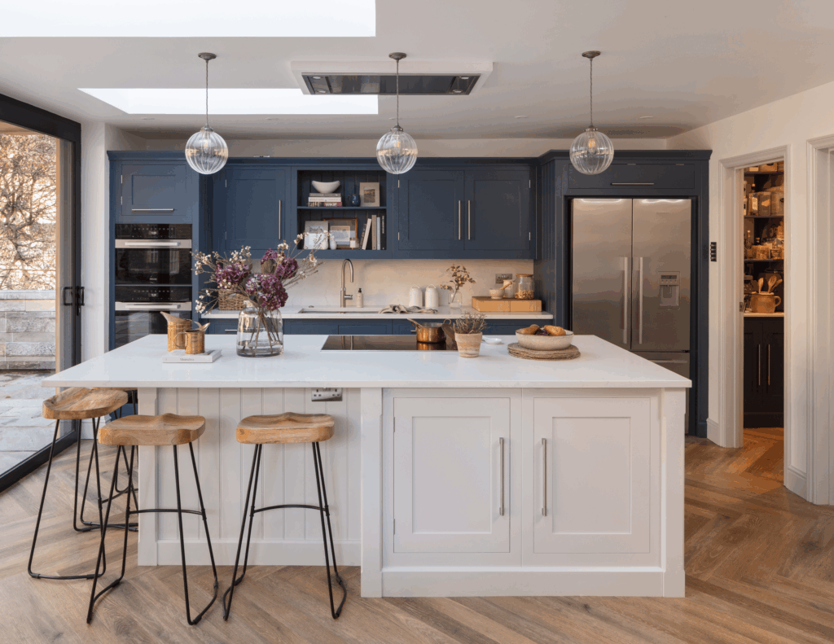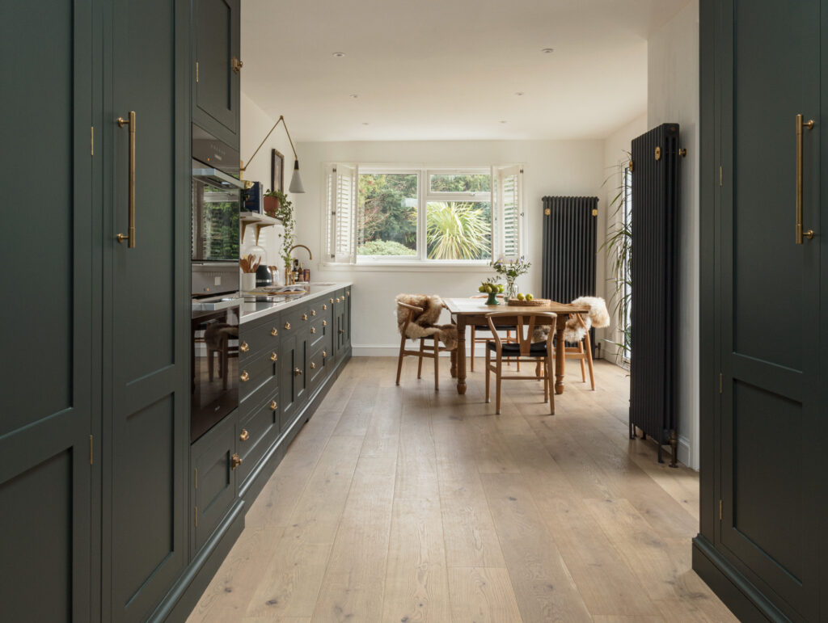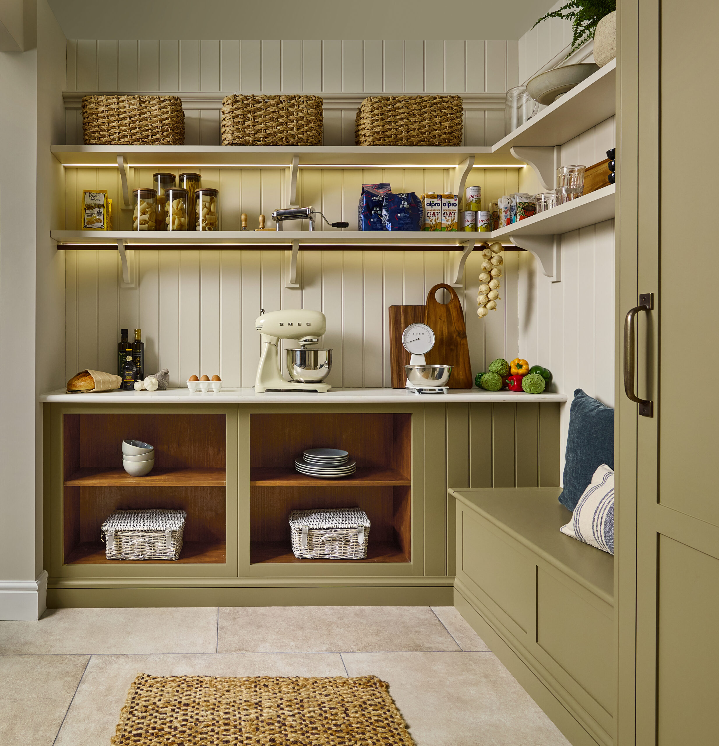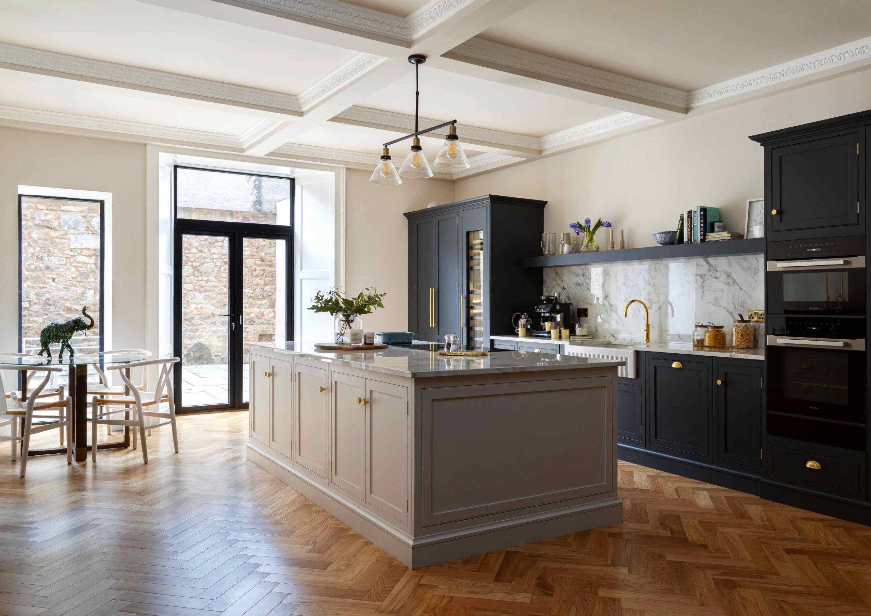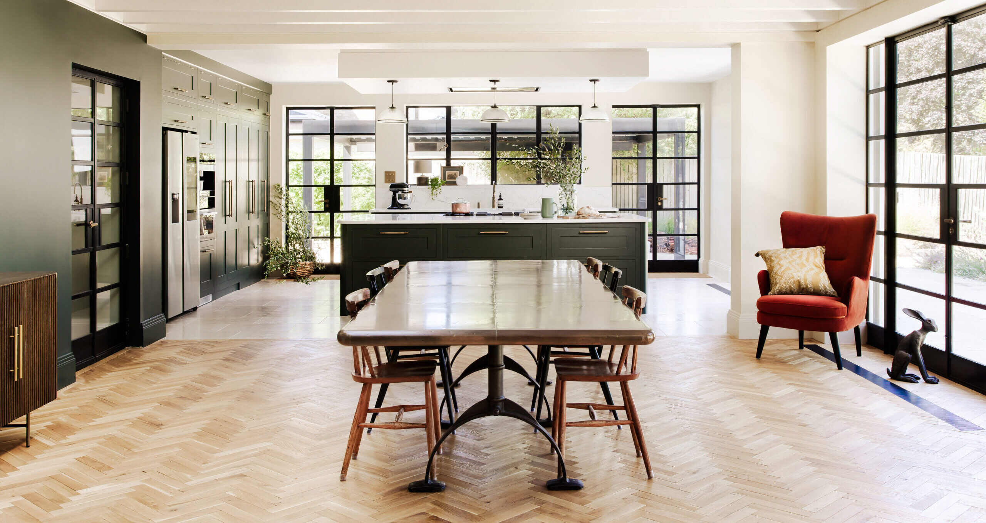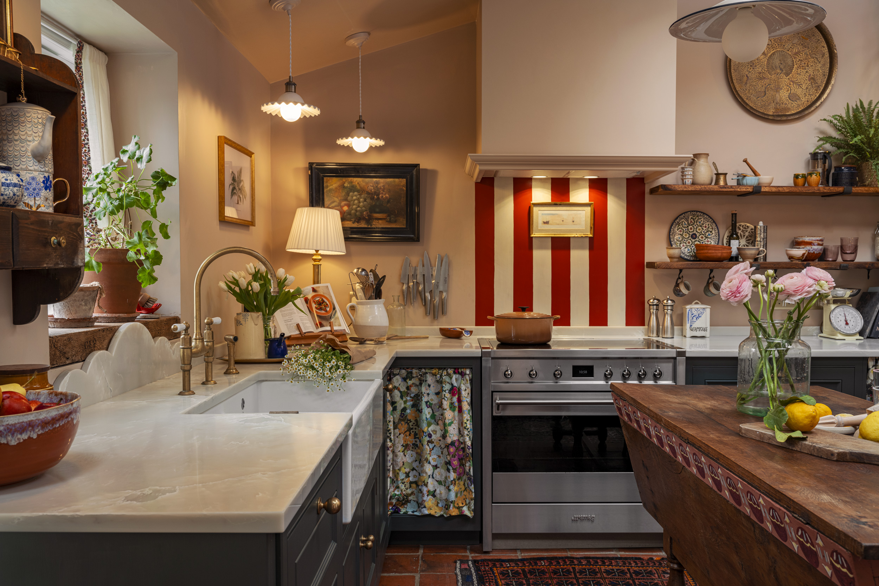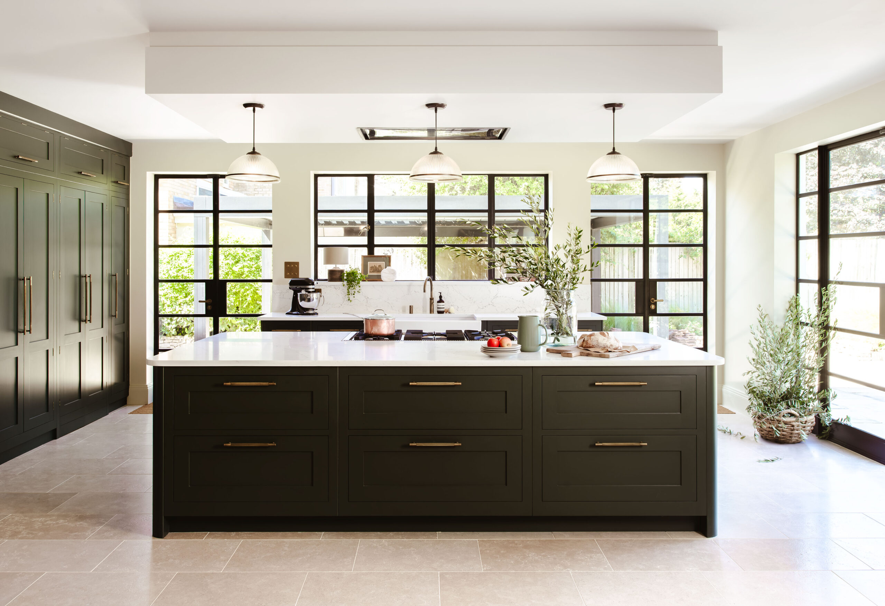
Over the past year, kitchen islands have become a hot topic of debate. Are they still a must-have feature, or are they becoming outdated? The answer ultimately depends on you, your style, and your space. In an era where open-plan living and entertaining remain hugely popular, a well-designed island can still be the heart of your home. Yet, not every layout benefits from this feature. We will help you to navigate that decision, drawing on real-home examples, practical tips, and inspiring design ideas tailored to today’s evolving trends.
1. Understanding the Role of a Kitchen Island
What Exactly Is a Kitchen Island?
A kitchen island is a freestanding counter or cabinet unit, accessible from all sides, that enhances both function and style. Islands vary in size and purpose, from compact movable units to expansive, fully equipped units that house sinks, cooktops, and storage. Whether fixed or mobile, an island offers additional workspace, extra storage, and often casual seating to elevate the functionality of your space.
How Kitchen Islands Evolved and Why They’re Now Debated
Early kitchen islands began as simple tables where cooks prepared meals. In the mid-20th century, open-plan homes integrated the kitchen with living and dining areas, making central islands ideal gathering points. Today, though, opinions differ: some argue islands remain essential for connectivity and practicality, while others feel they occupy too much floor space. Deciding if an island is right for you depends on your personal needs, style preferences, and available square footage.
2. Is an Island a Space-Saver or a Space Consumer? The Great Debate
Benefits: A Central Social Hub
For many homeowners, a kitchen island acts as a social anchor. Imagine children doing homework nearby while parents prepare dinner, friends perched on bar stools sharing a glass of wine, or casual weekend breakfasts where everyone gathers. In an open-plan layout, islands encourage conversation and foster connection, creating a true heart-of-home moment.
Real-Home Example: Decades after their first Harvey Jones kitchen, these returning clients approached us once again, this time while extending their new family home. At the heart of the design is a carefully considered, multifunctional island that perfectly suits their needs. With the hob positioned centrally and seating arranged to the side, the layout encourages sociable cooking and seamless serving, ideal for both everyday family life and lively gatherings. Generous deep drawers and front-facing cupboards offer ample storage, while a slim wine fridge on the side adds a final touch of function and flair to this elegant centrepiece.
Drawbacks: When an Island Uses Valuable Floor Space
Conversely, in a smaller kitchen, adding an island can feel like claiming essential floor area for one feature. Islands occupy prime real estate and may limit cabinet runs or appliance placement. In narrow galley kitchens or L-shaped layouts with limited footprint, a peninsula or a mobile island cart might be a smarter choice. Those alternatives can deliver many of the same benefits, like extra prep space and informal seating, without overwhelming the room.
Real-Home Example: These clients knew exactly what they wanted for their spacious galley kitchen. Opting for a run of lower cabinetry alongside their dining table opens up the space for a bright and airy feel. Choosing a dining table over an island allowed them more flexibility to move the table if desired, keeping the space open and flow effortless.
Pro Tip: Before assuming an island is essential, measure your kitchen and mark a full-size outline of the island using masking or painter’s tape. This simple mock-up helps you visualise clearance, traffic flow, and whether the island truly enhances your layout.
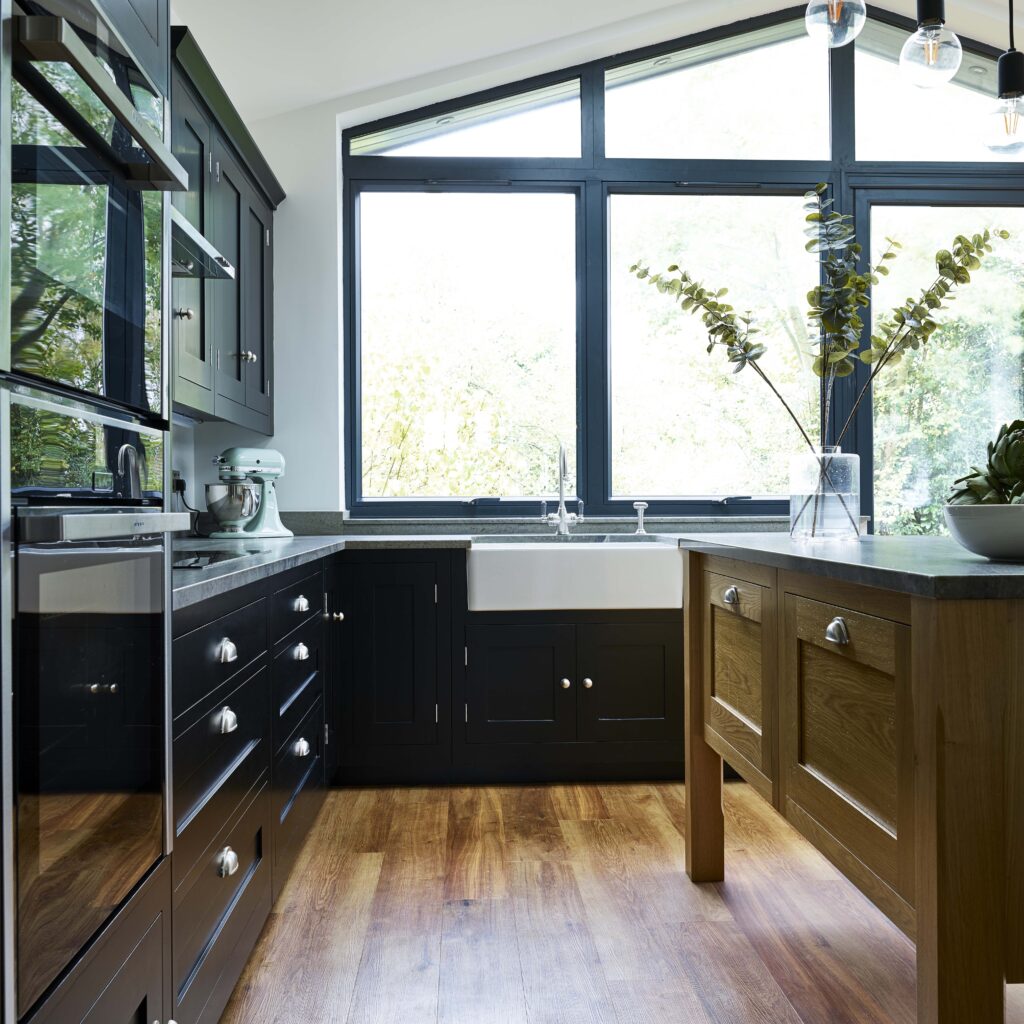
Best of Both Worlds
If you love the idea of an island but don’t want to lock yourself into a fixed layout, a freestanding or unfixed island offers a clever middle ground. It provides the prep and seating benefits of a traditional island, without the permanence.
Real-Home Highlight: One couple we worked with dreamed of a spacious kitchen but didn’t want to sacrifice flexibility. We designed a freestanding island with an open base to keep the room feeling airy. The unit could be repositioned easily, which came in handy when they hosted large gatherings, rolling it aside to open up the floor for dancing and celebration. Their layout worked harder, without compromising on style or sociability.
3. Kitchen Workflow & Layout Essentials
Optimising Traffic Flow and the Work Triangle
Every efficient kitchen begins with the “work triangle” connecting the sink, stove, and refrigerator. A well-placed island should support movement between these key areas rather than create bottlenecks. In narrower or tightly packed kitchens, an island might interrupt natural flow, making daily tasks less enjoyable; another reason some consider islands outdated if they don’t suit the layout.
Kitchen Zoning: Defining Purposeful Areas
Modern kitchens juggle multiple tasks: cooking, prepping, cleaning, dining, and socialising. Zoning establishes distinct workstations for each activity. An island can act as a central prep zone or casual dining spot, provided surrounding zones are organised thoughtfully. Always sketch a floor plan first, ensuring at least 1–1.2 metres (3–4 feet) of clearance around all sides of the island to facilitate smooth traffic. If your space is small or awkwardly shaped, an island may no longer fit the practical demands of today’s evolving kitchen trends.
4. Key Benefits of Adding a Kitchen Island
Additional Prep and Counter Space
For avid home cooks or frequent entertainers, additional countertop area is invaluable. Islands accommodate large chopping boards, baking stations, or a dedicated coffee bar, keeping main counters free for other tasks.
Enhanced Storage Opportunities
Islands often include built-in cabinetry, deep drawers, or open shelving. Customised storage can house pots, pans, pantry items, and small appliances.
Pro Tip: Use one side of the island for deep drawers dedicated to pots and pans. On the opposite side, include open shelving or cubbies for cookbooks and display pieces. Lots of our clients also opt for slim wine fridges as a feature or to fill spare island space, usually on the side.
Casual Dining and Bar Seating
If your home doesn’t have space for a formal dining area or breakfast nook, an island with an overhang for bar stools can be a game-changer. It creates a relaxed spot for quick bites, morning coffee, or casual catch-ups, keeping islands highly functional, even as trends shift.
Real-Home Example:
These clients embraced the concept of multi-functional island seating with style. Their design features a generous island paired with a built-in bench dining area, creating a central hub that invites the whole family to gather. The breakfast bar wraps around the banquette seating, while the extended worktop doubles as a practical prep space. Cleverly integrated storage beneath the bench and a slim wine fridge maximise functionality, ensuring no space is wasted, and elegance is never sacrificed.
Opportunity for a Striking Focal Point
Islands can be designed to stand out. Consider a statement colour different to the outer cabinetry or contrasting materials for a striking look, such as a navy-blue base paired with a marble countertop or warm oak or walnut wood combined with concrete. A statement island draws the eye and lifts the kitchen’s overall aesthetic. When well-designed, it remains a trend-defying feature.
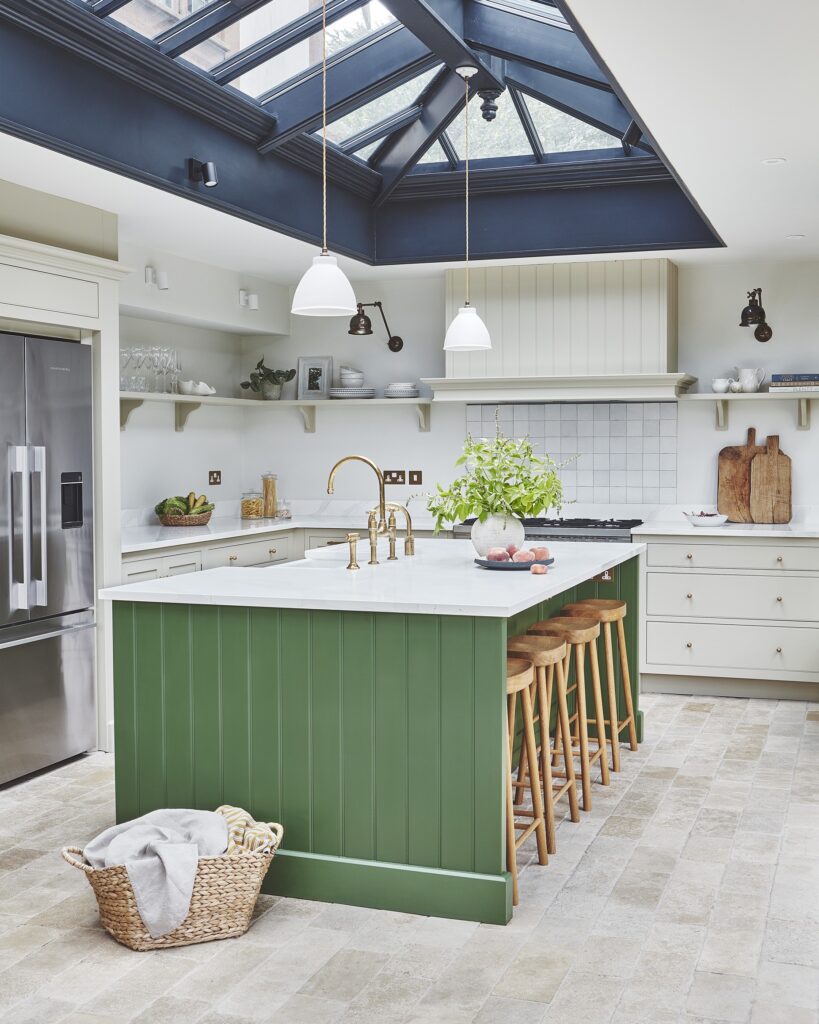

5. Essential Considerations Before Adding an Island
Room Size and Clearance
A primary guideline: leave at least 1.2–1.5 metres (4–5 feet) of clearance around each side of the island. This ensures multiple users can work side by side and pass through comfortably. In smaller layouts, even 1 metre (3 feet) can feel tight, reinforcing the idea that islands are not always the best choice.
Plumbing, Electrical & Appliance Placement
If you plan to include a sink, cooktop, or dishwasher on your island, account for plumbing and electrical rerouting. Relocating utilities can add time and expense. If you are on a tighter budget, you might choose a simpler island design focused on storage and seating, without integrated appliances.
Budget & Return on Investment
Islands can represent a significant investment, especially when they feature bespoke cabinetry, premium countertops, and integrated appliances. Evaluate whether the added benefits of extra storage, increased functionality, and resale appeal justify the investment. If budget is a concern or you worry about your island feeling outdated, consider a modular or mobile island as a temporary solution until a full renovation is feasible.
6. Alternatives to a Full-Size Island
Peninsula: Space-Saving Yet Functional
A peninsula attaches to an existing run of cabinetry or a wall, providing many of the same benefits as an island with extra prep space, seating, and storage, without occupying central floor space. Peninsulas can also help define boundaries in an open-plan layout.
Mobile Kitchen Carts & Trolleys
For ultimate flexibility, a rolling kitchen cart can be a game-changer. It offers additional workspace and storage, then tucks out of sight when not in use. Ideal for renters or smaller kitchens, mobile carts deliver many of an island’s advantages without committing to a permanent, potentially outdated feature.

7. Making the Final Decision: Is an Island Right for You?
Key Questions to Ask Yourself
- How do I currently use my kitchen?
Think about your day-to-day needs. If you regularly host gatherings or have a busy household, an island can enhance both meal prep and social interaction, keeping it highly relevant to your lifestyle. - Is there enough floor space?
In smaller kitchens, an island can quickly feel intrusive and restrict movement. If space is limited but you still love the idea of an island, consider alternatives like a peninsula or a mobile cart. Our designers can recommend smart, space-conscious solutions tailored to your layout. - Can I accommodate additional utility costs?
Installing appliances or a sink in your island may require rerouting plumbing or gas lines, which can significantly add to your budget. If you’re looking to reduce costs, consider focusing on storage and seating instead of integrated utilities. - Are there alternative solutions that suit my space better?
Not every kitchen needs a fixed island to function beautifully. Peninsulas, rolling carts, mobile islands or extended worktops can offer similar benefits like extra prep space, seating, or storage, without compromising on flow or floor area. It’s all about choosing what works best for your space and style.
Trends vs. Practicality
Kitchen islands remain highly desirable, but “trendy” should never outweigh “functional.” If an island truly enhances your workflow, storage, or entertaining needs, embrace it. If it feels like it’s only there because everyone else has one, or you’re worried islands are becoming outdated, explore alternatives that better suit your layout and lifestyle.
Thoughtful Kitchen Design for Real Homes
A kitchen island can transform your space into a multifunctional hub, perfect for cooking, storage, casual dining, and socialising. Yet the most inspiring kitchens focus on clear, practical layouts tailored to real-life needs, whether they include an island or not.
By carefully evaluating floor space, budget, and your daily routine, you can make an informed decision. Remember: a well-planned island fosters connection, enhances storage, and creates a stunning focal point. If your kitchen isn’t suited for a full island, peninsulas or mobile carts offer many of the same advantages without overwhelming the room.
Ready to plan your dream kitchen layout? Draw inspiration from our real-home examples, collaborate with expert designers, and create a space that balances style, functionality, and your unique way of living. Whether you choose a showstopping island or a streamlined alternative, thoughtful design will ensure you love your kitchen for years to come.
Request your discovery appointment today!
