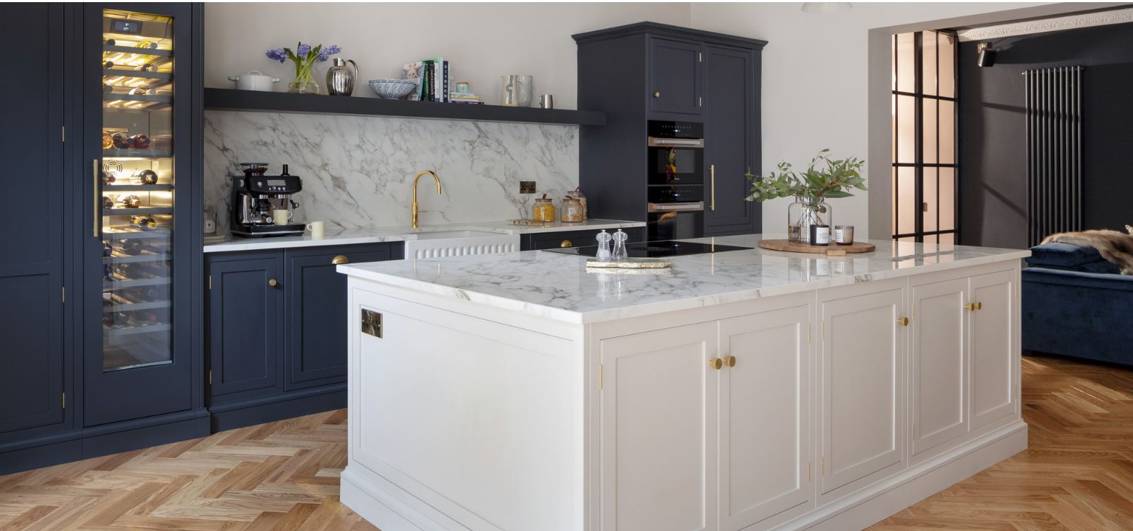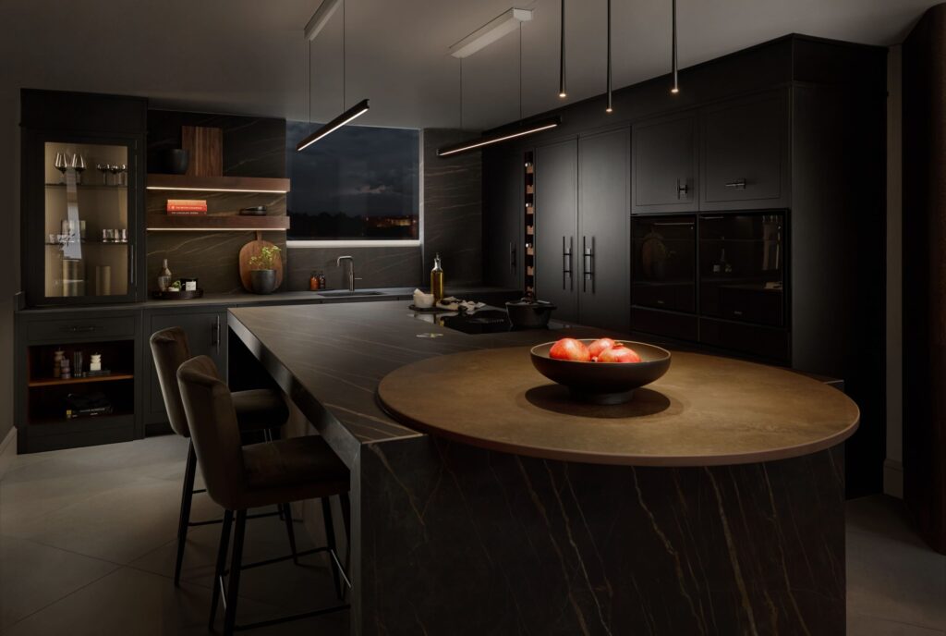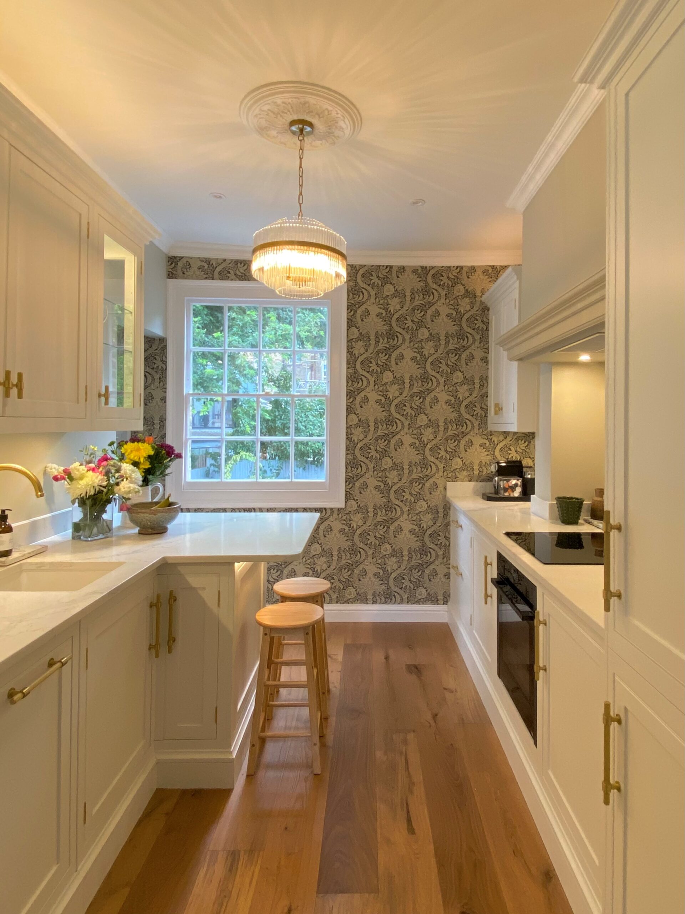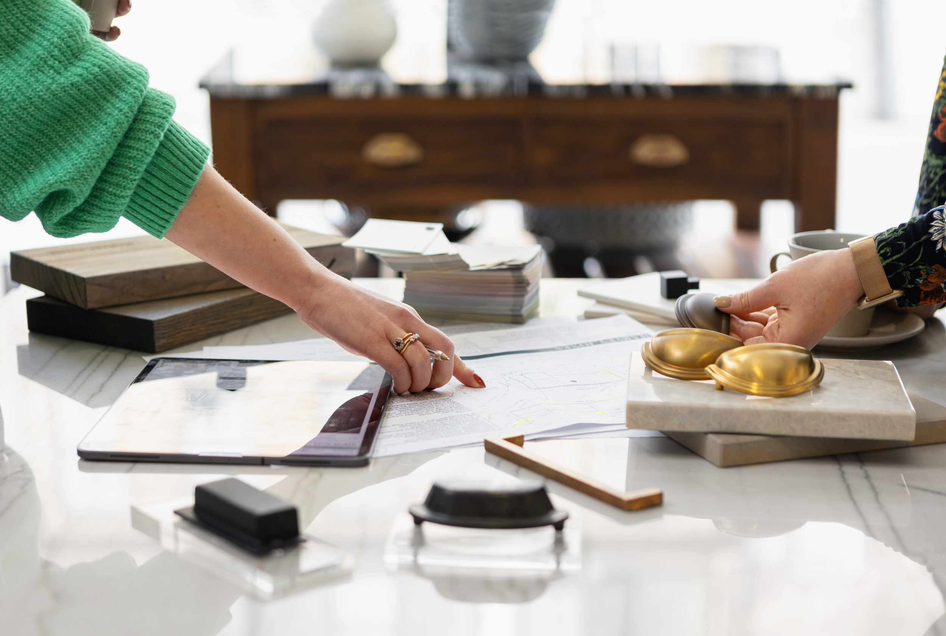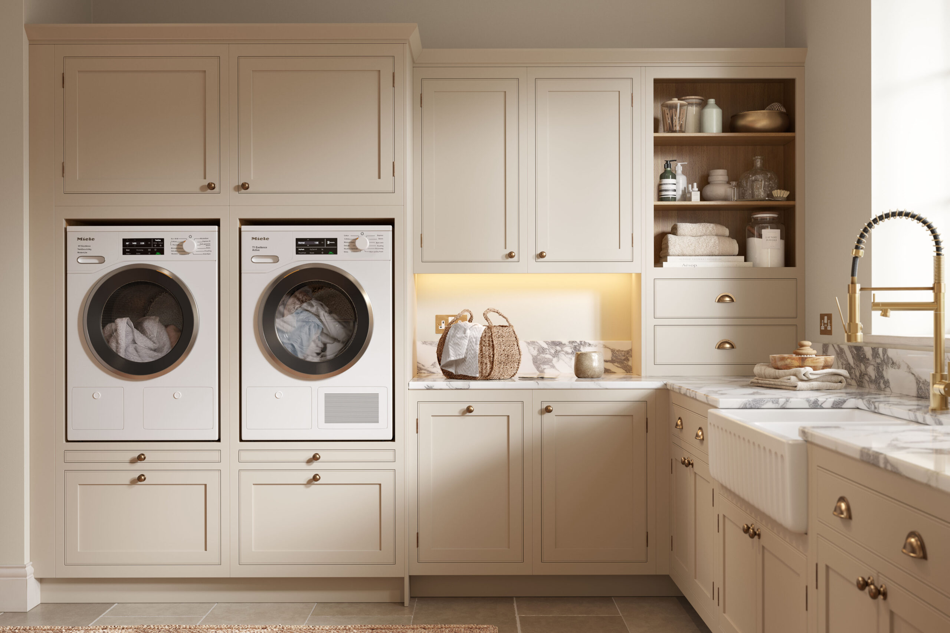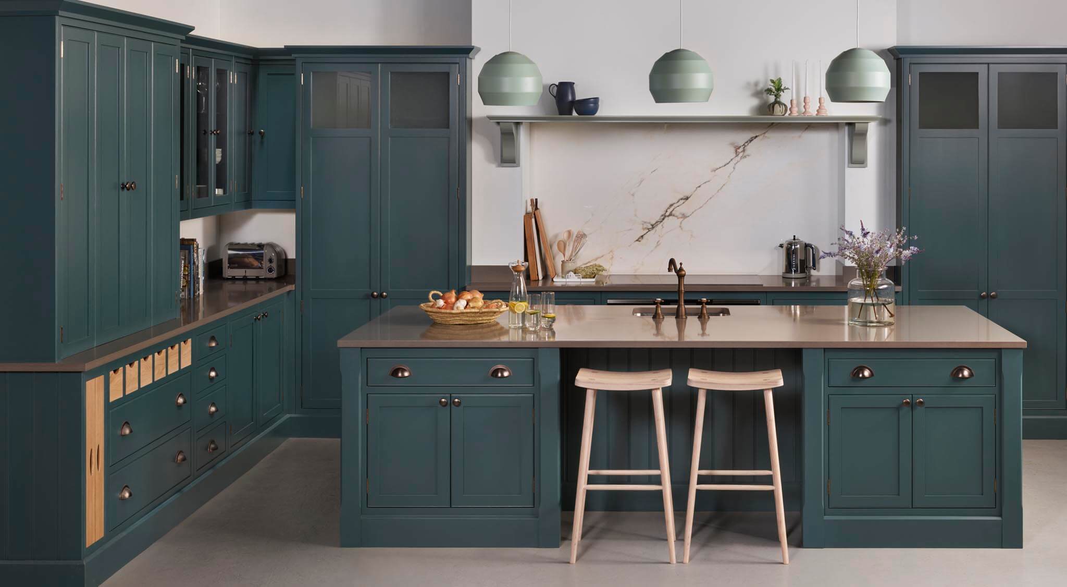
Planning a new kitchen is an exciting domestic improvement job, allowing you to unleash your creativity and implement vital upgrades that make your home an even happier place to be. That said, it’s tricky to know where to start. From cabinets and colour schemes to sinks and splashbacks, there’s a lot to check off.
We’re here to help you take the first steps by outlining exactly what you need to keep in mind when planning a kitchen upgrade. Go through all the items on this list and you’ll be more than ready to start the transformation.
Your current kitchen
Understand what does and doesn’t work in your current kitchen before you start planning a new one. You don’t have to change everything just because you’re upgrading. For example, you might still love the colour scheme and where your appliances are positioned. However, it’s also important to be honest about the elements you don’t like — perhaps there isn’t enough storage space, the style is a bit outdated, or you keep catching your clothing on protruding handles. Making a list of all your likes and dislikes will show you what to retain and what to improve.
Your lifestyle
Is your kitchen really meeting your needs? If you like cooking with your kids or would like to introduce a dining area, you may consider adding a bespoke kitchen island, which can double up as an additional food preparation zone as well as a place to eat. Similarly, designing an open plan kitchen is a great idea if you regularly throw parties, or simply enjoy the thought of a free-flowing social hub rather than separate kitchen and living areas.
Other people’s kitchens
Looking at pictures of other kitchens can help you think outside the box and discover unique design flourishes which you can combine or put your own spin on to create a space that’s truly yours. Flick through magazines and brochures, and explore image-focused social media platforms like Pinterest and Instagram for kitchens in real homes to give you inspiration. You should also be sure to create a scrapbook or mood board to refer to while planning your new kitchen. View some of Harvey Jones’s luxury kitchens as a starting point for inspiration and to view our most popular designs.
Your budget
It’s certainly worth investing as much as you can in your kitchen, considering how much use you will get out of it in the long run, but it’s still important to be realistic about what you can afford. Set a budget (including installation fees) so you can work out how much of your vision is achievable. Once you have a rough figure in mind, you can then identify areas where you can splash out, and what you’ll be able to cut back on. For example, if you want an expensive material for your countertops, you could cover the cost by sacrificing appliances you don’t think you’ll use much, like a coffee machine or a wine cooler.
The layout
As important as features such as your cabinets and surfaces are, the overall layout of the space is just as significant, impacting things like traffic flow and your storage options. The perfect kitchen layout will ultimately depend on the size of the available space. An L-shaped design, for instance, leaves plenty of space, and is therefore ideal for smaller kitchens. If you have a larger area to work with, you could consider planning a kitchen with a U-shape to divide the space up.
Your plumbing, heating and electricity
Are your current systems suitable for the kitchen you’re planning, or will you need to make some changes? For example, underfloor heating will need to be installed before you can lay the flooring. Plumbing will be simpler if your sink, washing machine and dishwasher are all close together, and you must ensure there are plug points near to where you plan for your appliances to go.
Storage options
Clever storage solutions will make the best use of the space available, giving you more room to manoeuvre, and helping create a kitchen that’s as functional as can be. Although off-the-shelf drawers and cupboards may be fine for your needs, it’s worth exploring tailor made storage options which are designed specifically for the layout of your kitchen. These include the ‘magic corner’ mechanism, which makes use of empty spaces in the corners, as well as our beautiful pantry larders, where you can store non-perishable food items and kitchen equipment.
Colours and materials
Choosing colours is arguably the most fun part of planning your kitchen. As well as reflecting your personal taste, you should also think about how best to complement the space and specific design features at your disposal. For example, lighter shades can make a small kitchen look larger, while a vibrant hue will draw attention to a stylish kitchen island. The combination of materials you select is also important, on both an aesthetic and practical level. Bear in mind that some will be higher maintenance than others, so consider how much time you’re willing to spend on cleaning and upkeep. Granite, for example, looks stunning, and is as durable as it is easy to clean. However, it will need to be treated with a high quality sealing product every few years.
Hiring a kitchen designer
A professional designer will bring experience and expertise to help you get the most from your space. Not only will they introduce you to innovative ideas and offer excellent advice, but will know about the latest products, fixtures and fittings, and where to source them. Their assistance will enable you to plan a kitchen that’s both beautiful and highly efficient.
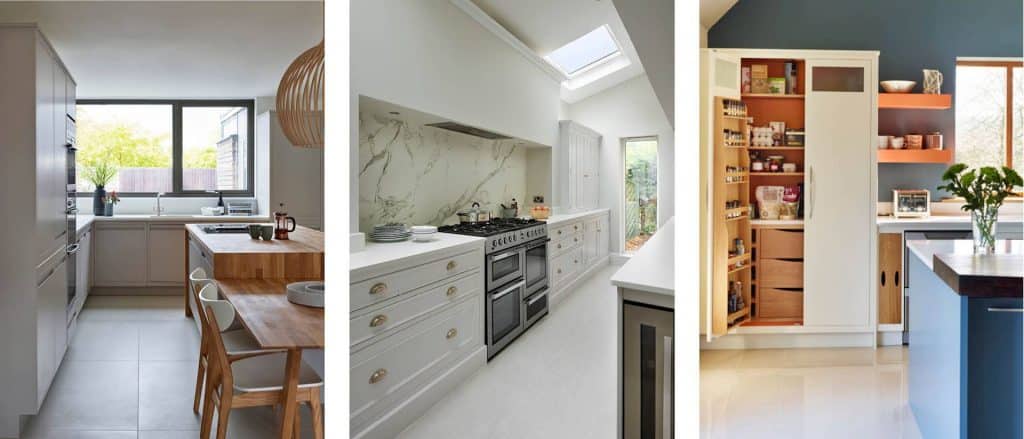
To discuss your project with one of our top kitchen designers, call 0800 389 6938, or click here to request a complimentary design consultation.

