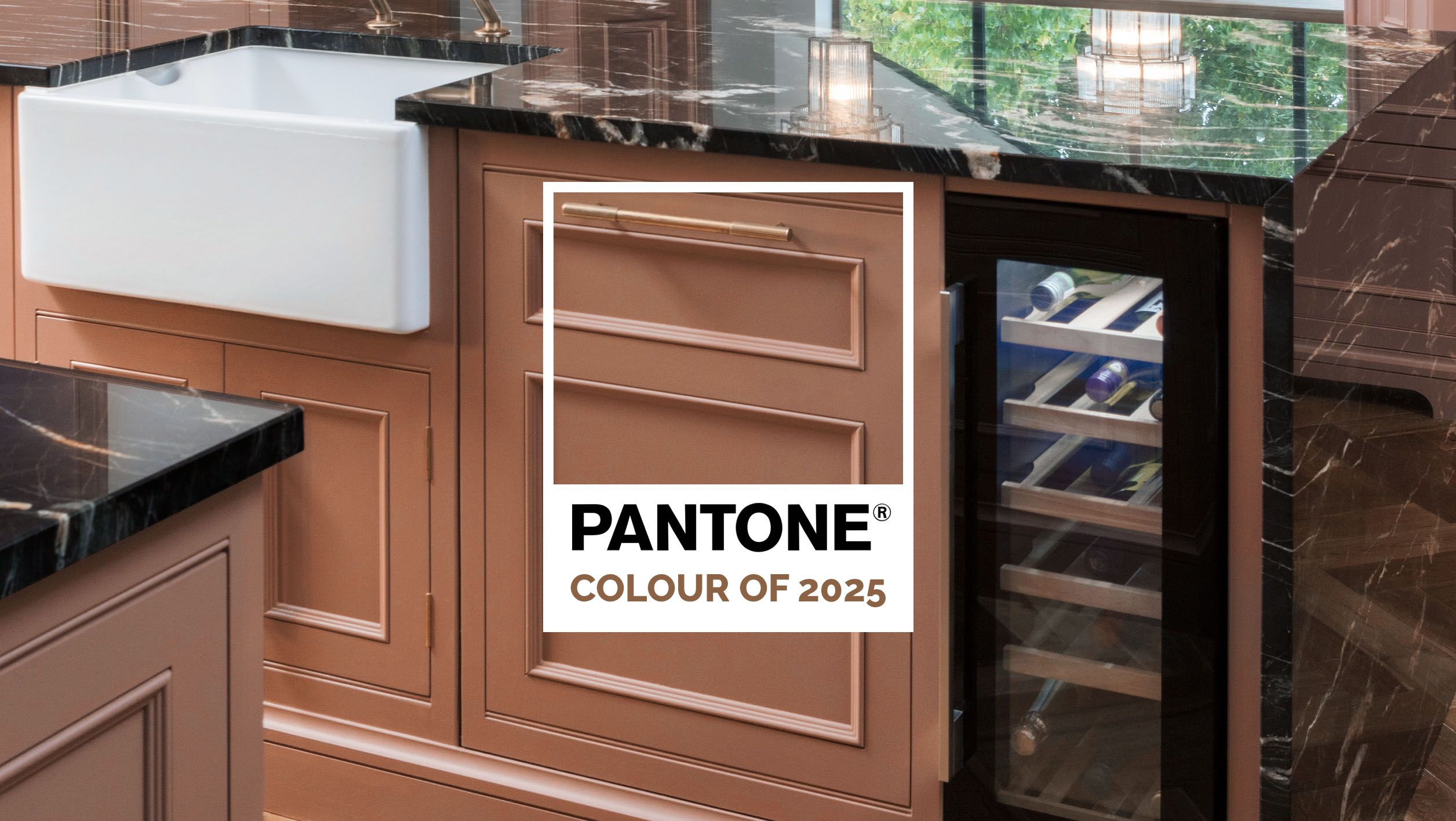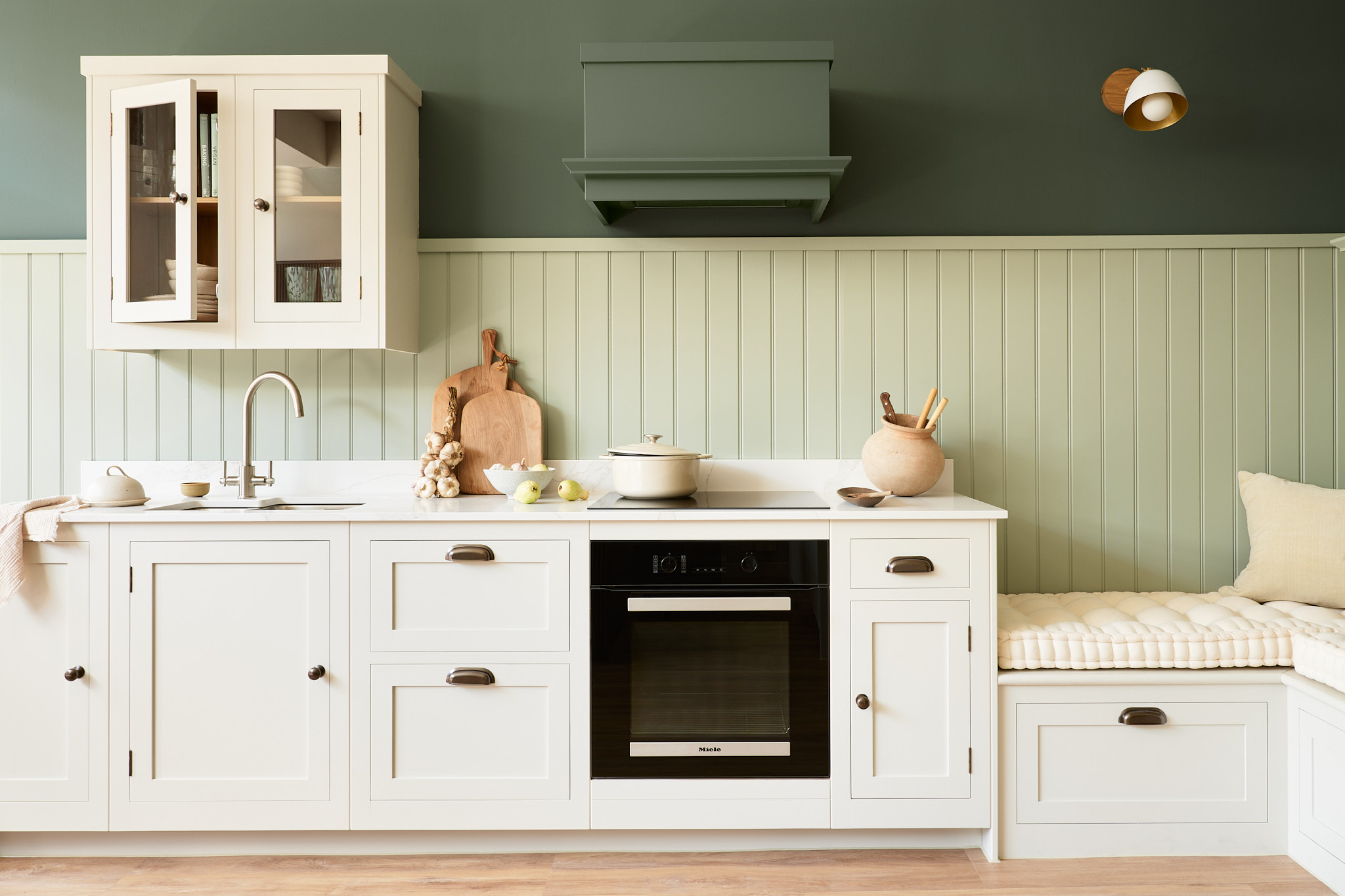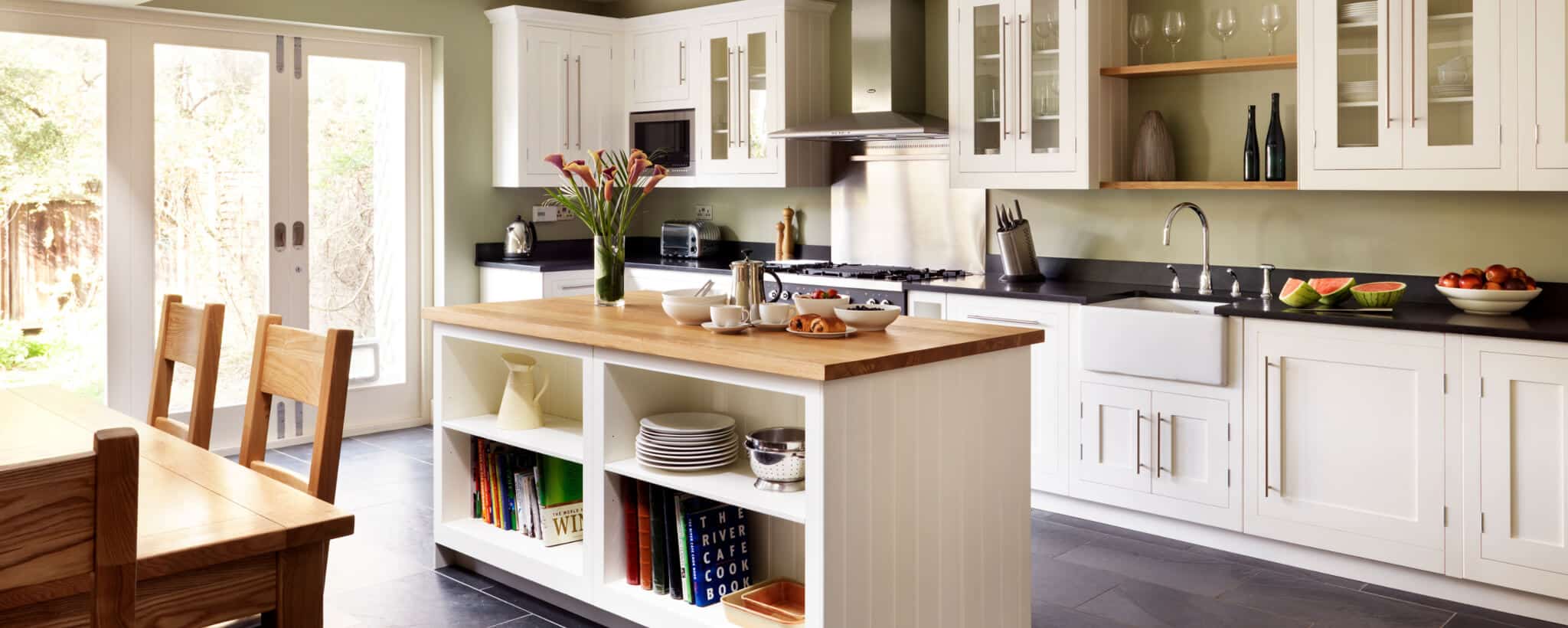
It has become increasingly fashionable for people to extend their kitchens to create a large open plan room. And if you like the idea of a light, modern, sociable space like this, there are a few things to consider before you start the design process. Read on for our expert advice for building the open plan kitchen of your dreams.
What is an open plan kitchen?
Open-plan kitchens are joined to another part of the home, like the living or dining room. Removing the walls increases the amount of light in the space, and also means everyone in the house can come together in one area. As well as being functional, going open plan is also a great way to show off a truly beautiful kitchen, allowing everyone to see it, even if it isn’t being used.
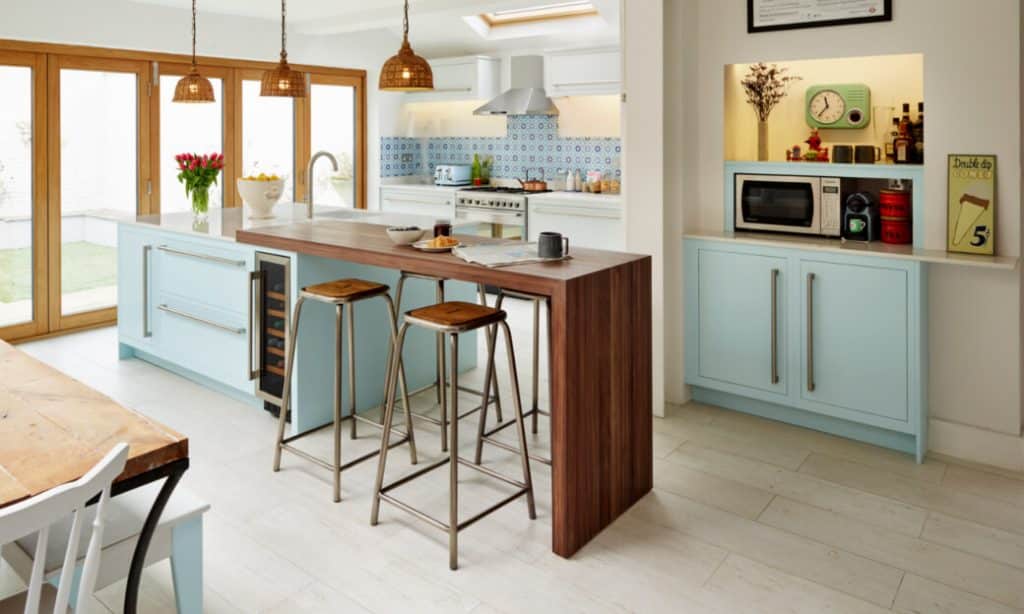
What are some common open plan kitchen designs?
OPEN-PLAN KITCHEN-LIVING ROOM
Having an open plan kitchen-living room is ideal if you want to maximise the time you get to spend with your family. You can keep an eye on the children while you’re making breakfast, or chat to your partner from the comfort of the sofa if they are on dinner duty.
OPEN-PLAN KITCHEN-DINER
An open-plan kitchen-diner can be especially convenient as it means there are no walls or doors in your way when it’s time to serve a meal. This is also useful if you like to throw dinner parties, as it means you can be the perfect host without missing any of the fun. And of course, you could have one large open plan kitchen that incorporates both a dining and living area.
SEMI OPEN-PLAN KITCHEN
A semi open-plan kitchen offers the benefits of a regular open plan layout, but with a little extra privacy. This can be achieved by incorporating screens, half walls or clever shelving to create dividers between the different areas of the room.
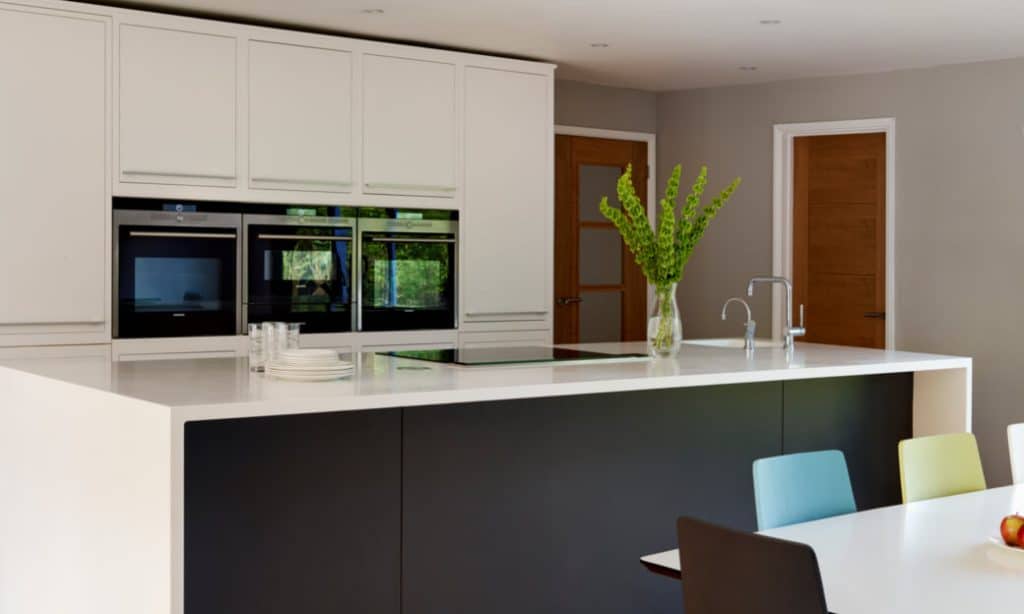
When should I choose an open plan kitchen designer?
It’s key to consult with a kitchen designer early on in the project, as expert design consultation can help improve your understanding about the options available across the market. This will allow you to lay out several ideas and make sure everything is exactly as you want it. For example, you need to be confident that all furnishings are in the best position for the space, and that any underfloor heating is zoned properly. Knowing the final design before your builder starts also means you’ll receive a more accurate quote.
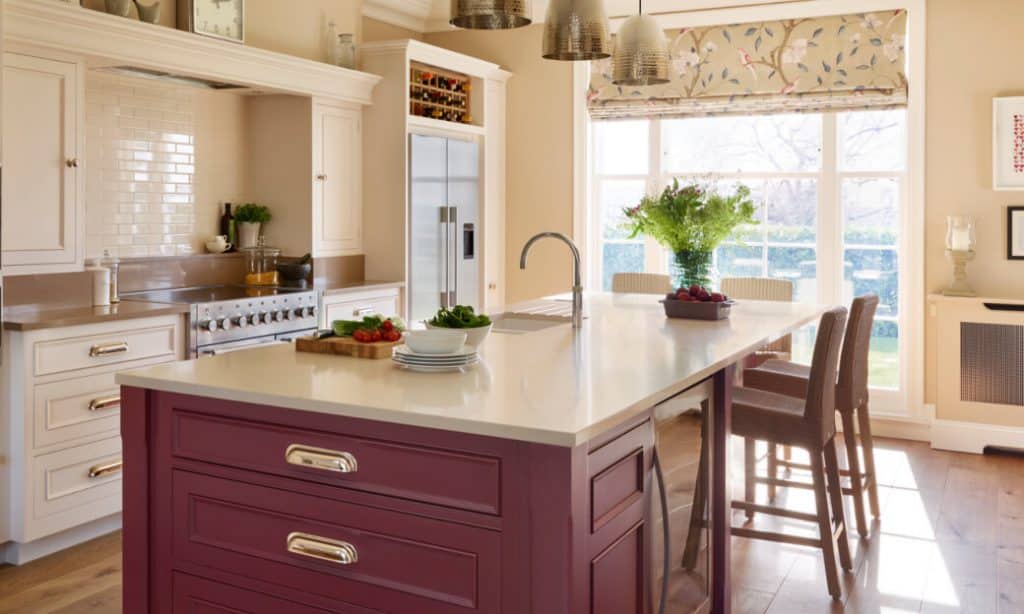
What do I need to consider when designing an open plan kitchen?
HOW WILL YOU USE THE SPACE?
First you need to think about what exactly you want to use the new room for. For example, do you want more kitchen storage or worktop space? Would you like to increase the room you have for appliances and gadgets, or is more living space your main goal? This can aid specific decisions like whether you want a dining table or casual seating around an island, or if you need to make way for a larger sofa or a children’s play area.
WHERE WILL THE KITCHEN GO?
To decide where the working part of the kitchen will be placed, look at how it flows into the room from the main house. In period-style properties, the kitchen is usually through a door at the end of the hall. However, that doesn’t mean that’s where it should stay. For example, if you don’t like the thought of people walking through the kitchen to get to the garden, you could consider setting it up on the other side of your new open plan room.
DO I NEED ADDITIONAL ROOMS?
It might be in your best interest to include a separate laundry or utility room so save you from having to look at clothes drying while you’re eating or relaxing. This would also prevent cooking smells from infusing clean laundry, and minimise the noise from the washing machine. If you have the space, it would help to have areas to store your ironing board, bucket, mop and vacuum cleaner, keeping them close to hand without cluttering your living area.
Is there an alternative to an open plan kitchen?
An open plan kitchen won’t be for everyone. Perhaps you want to feel connected to your family or guests in the dining or living room, but you don’t want them to see the mess on the kitchen worktops. In this case, a semi open plan kitchen could be a good solution. For example, you could incorporate a pierced wall if you want to still be close to others in your home. The aperture can be as big or small as you like, and it can be closed off, and any mess can be hidden using doors or a tambour roller.
Our experienced designers are on hand to advise you on your project. Call 0800 389 6938 to speak to a designer in your local showroom, or click here to request a complimentary design consultation.




