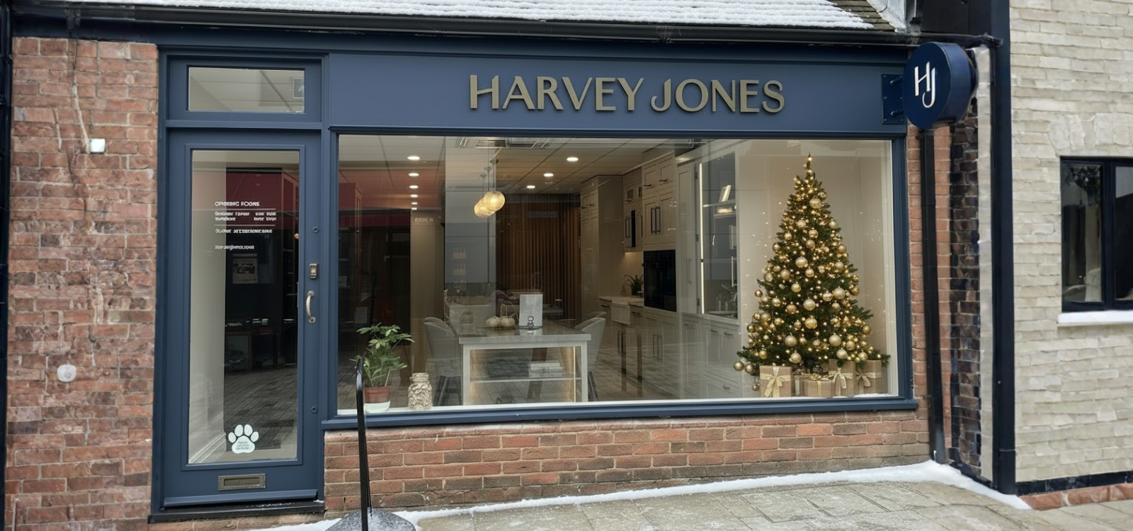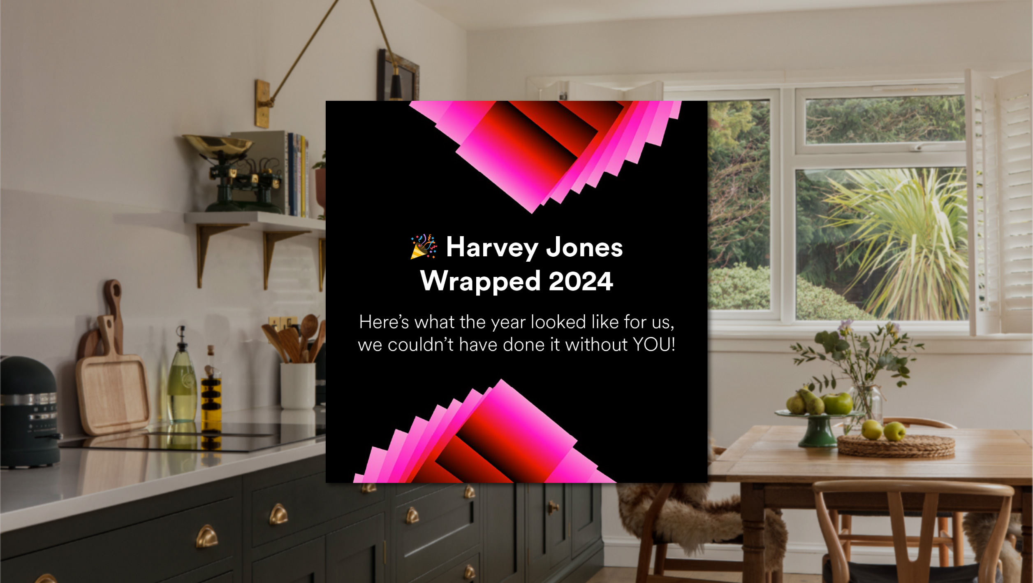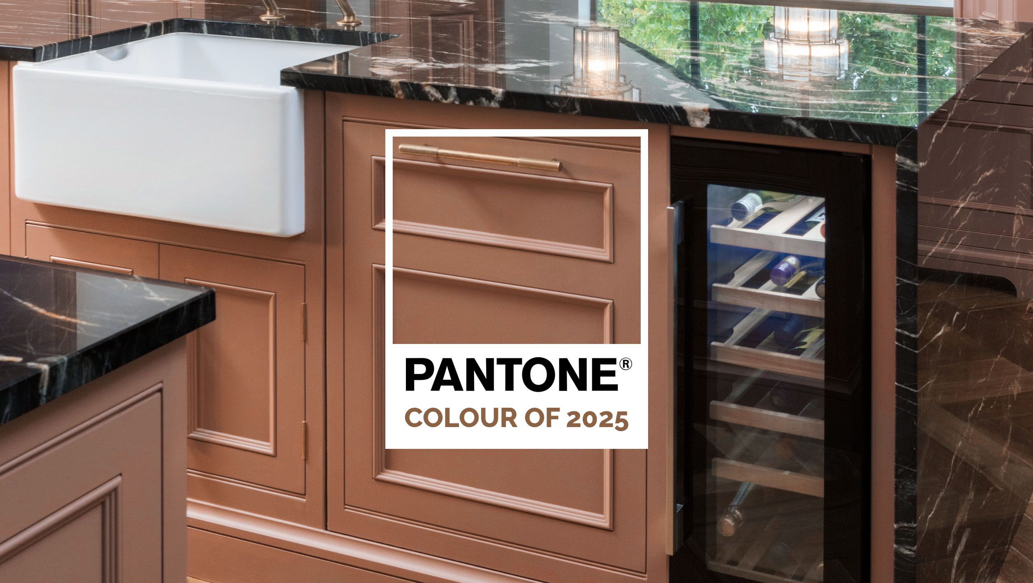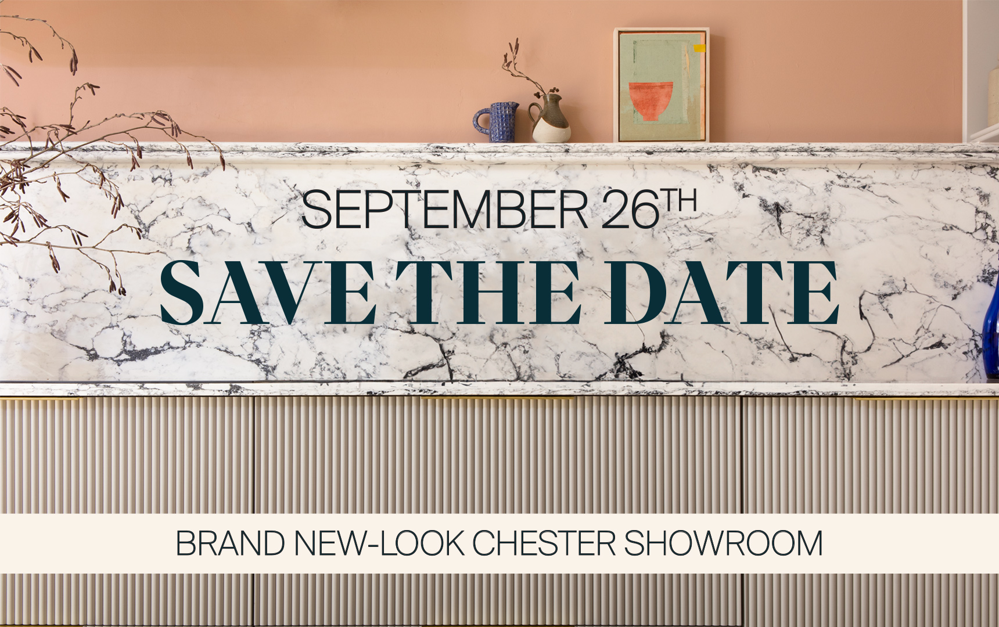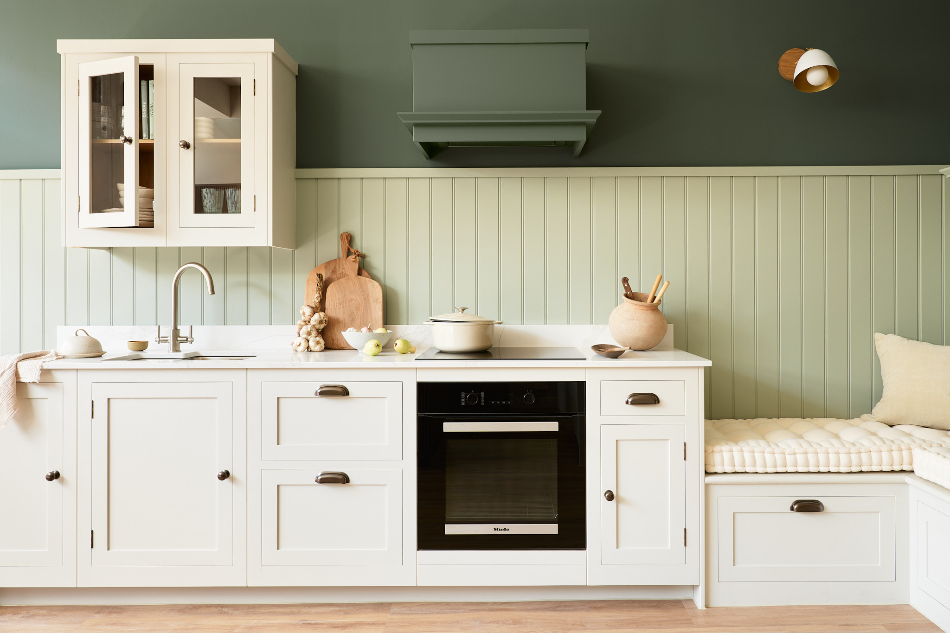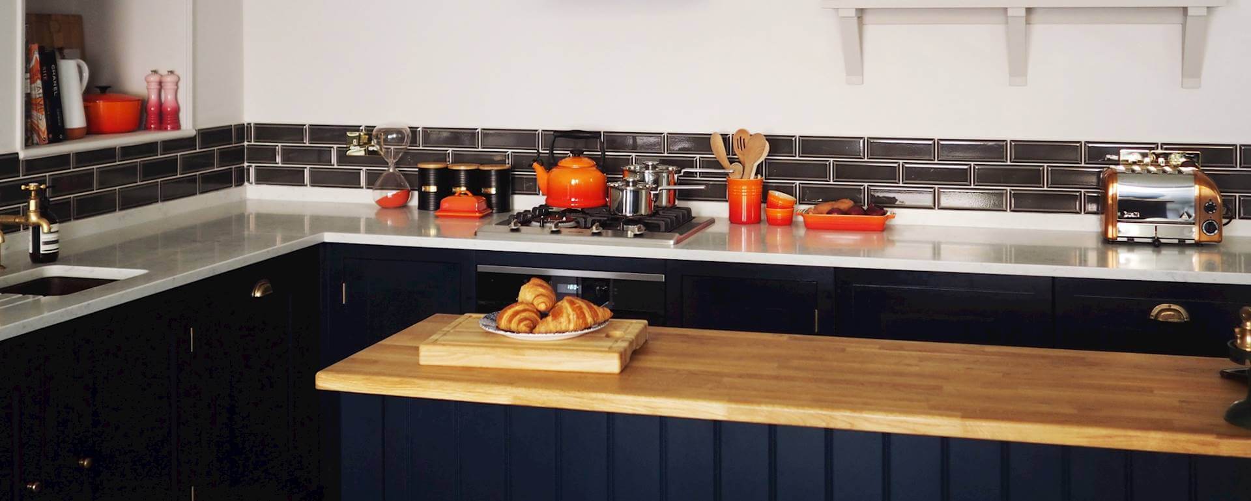
This month we invited Kirsty, the mastermind behind the Labels for Lunch blog, to share her passion for all things design. Kirsty’s new Shaker kitchen was designed by our Chislehurst showroom and we are thrilled to be able to show off the finished product!
1. Tell us about yourself and what you do.
Hello! My name is Kirsty and I run the blog fashionforlunch.net, you can also find me on Twitter, Pinterest and Instagram @labelsforlunch. I live with my boyfriend, well, fiancé, he would probably be my husband by now if we hadn’t taken on such a huge house project! We live right near the beach in Margate, which we love, and we have a black Labrador called Gordon who makes us happy every day! Also, we have an annexe attached to our house which we have turned into a holiday apartment and let out on Airbnb. It’s pink and yellow so it looks like a giant battenburg cake and it’s filled with really fun accessories, a giant neon light and mid-century vintage furniture. This was the most fun part of the house to design because I was able to think less about storage and practicality, instead, we focused on it being inviting and welcoming. We all work so hard, so weekends away are a super special time, we wanted to create a fun space to help make our guests mini breaks memorable.
2. Where did your passion for interior design come from?
That’s a tricky one. I’ve always been a bit of a hoarder and I’ve always liked having my cute things visible, be it hanging my vintage dresses on the outside of my wardrobe or cute retro objects arranged on my bookshelf. However, during my student days and time in London, I was living in rented flats and it always seemed so pointless decorating and buying furniture for a property I didn’t own, and I knew it would be a hassle to move out bulky furniture in a few years’ time. So, whilst I would scatter cute trinkets and accessories around the place, that was as far as I would go. I always knew that when I bought a place of my own, that would be when I could start to have some fun. I don’t think I expected to have quite as much fun as I have had though.
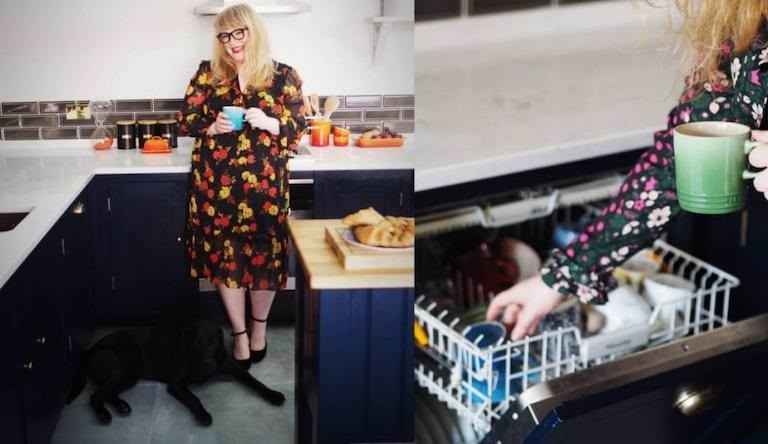
3. What is your design mantra?
More is more! Whilst I love the idea of having a sleek tonal minimalist, Scandi-style home, I just can’t! Instead, I admire from afar as I pile colours, print, texture and statement pieces in a room! Also, because we have a dog and I’m pretty clumsy, I’m always attracted to the items which feel a bit chunkier and sturdier, so I can’t break them. I’ve always been big into thrifting and vintage shopping, so there’s often a slightly vintage-inspired look to the items I choose. Finally, my boyfriend has a motto, ‘buy cheap, buy twice’, so we have a tendency to save for the things we want because in the long run, we will only end up replacing it. We didn’t have a kitchen (not even a fridge or an oven!) for two years whilst we designed and saved for our kitchen, but it was totally worth it.
4. How does this reflect in the design of your house?
When we moved into our house, it needed a lot of work doing to it; from rewiring and repainting to new bathrooms and new ceilings. We even hired an architect to help redesign the layout of the upstairs as the previous owners had built stud walls in places which didn’t make sense. I wish I could say that we did a room at a time, but when you are taking a building back to its bare bones, you have to treat it as a whole and live in a building site until the basics are done. However, once that’s all done, then you can clean up the builder’s rumble and have fun designing the rooms! During this time, I made Pinterest boards for everything, from full rooms to details like painted stairs, bathroom tiles and accessorising disused fireplaces. We spent by far the longest time planning and the biggest budget on the kitchen, it’s the heart of every home and for us, it’s physically such a large space that it needed extra attention.
We worked with an incredible kitchen designer at Harvey Jones who was amazing. I honestly can’t say enough positive things about the experience! She listened to all our ideas, understood exactly the direction we wanted and then made multiple visits to the house so that she could design a kitchen that wasn’t just great on paper or in a catalogue, but would work well with the age and style of our house. She took into account the proportions of the room, the natural light and the original features and she worked with us on every detail from the floor tiles to the colour of the walls to the light fittings. She went above and beyond designing the cabinetry, I had no idea it would be such an involved process and what an incredible service it is.
Now that we have lived with the kitchen for 12 months, we also realise that she designed the placement of the white goods and cupboards to make the kitchen flow right. For instance, the washing machine sits to the left of the cupboard-under-the-sink, but the doors open like double doors so that you can easily pile the washing into the machine and then open the cupboard-under-the-sink to get all the washing powders out with ease. It’s a small detail but it saves so much time and makes moving around the kitchen so much easier and faster. The kitchen is filled with details like this. Whilst my style is generally quite colourful, I wanted to keep the kitchen a little more neutral, partly because I wanted the kitchen to feel a little more elegant and partly because I didn’t want a playful colour to detract away from the quality of the kitchen. We decided on navy blue because we all agreed that it was modern yet traditional and whilst it’s still quite neutral, it adds a pop of colour and contrast. Our Harvey Jones designer also pointed out that since most of our cookware and accessories are volcanic orange by Le Creuset, the navy would sit beautifully with the orange and add a splash of additional colour. Like I say, she thought of everything! Finally, because we have high ceilings, we felt really strongly that we didn’t want to have cupboards on the wall as they would sit awkwardly in the middle of the wall, so we had some bespoke shelves made instead, which breaks up space nicely. I’m still keen to add some art, but I need to be sure on the perfect piece before we do.
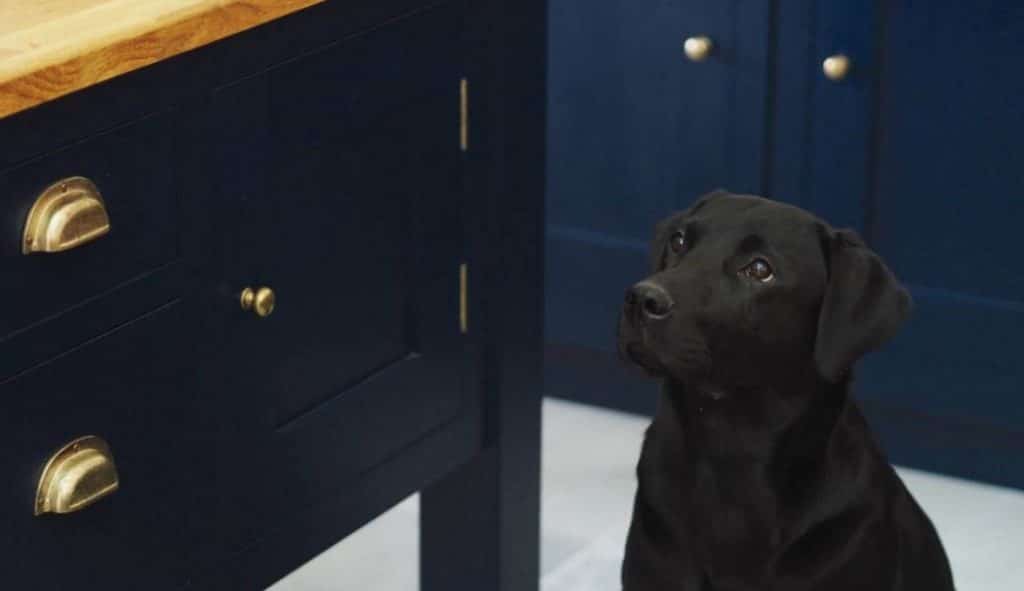
5. Have you noticed any new trends in the kitchen?
Oh yes! I’ve been seeing some beautiful kitchens around lately. The shaker style cupboards are a classic, so this design isn’t going anyway, however, I’ve seen people adding on some decorative porcelain handles which are beautiful, and the larder style cupboards are also really popular, especially in darker colours. The larder style cupboards are a great way to add huge amounts of storage into the kitchen as well as making use of high ceilings, you can also have some fun with adding in old-fashioned ladders and footstools to the side to reach the higher shelves. I think there is definitely a move towards brass and black finish taps and handles rather than chrome, but if this changes again, they can always be removed and replaced. I’ve seen a lot of high contrast kitchens, lots of black and white and inverted colours, for instance, white metro tiles with stained black wood worktops and white floorboard or tiles with dark grey cabinetry. Also, I think the block islands with white goods and sinks integrated into them are being replaced in favour of more freestanding islands which house pots, pans and plates. Islands are great as they give the kitchen a real social feel, but the freestanding islands or butcher’s block style tables give the room a more open feel which is really nice.
6. If you had £250 to spend in the kitchen, what would you buy?
I’d probably invest in just one thing, like a KitchenAid mixer, a hob kettle or a Dualit toaster. I truly believe if you are going to buy a beautiful kitchen, then you need to spend a little more on appliances to sit on the countertops. There’s no quicker way to ruin a great kitchen than by placing a stained old toaster on the worktop.
7. What colour(s) should we be using in the kitchen?
We spent a lot of time thinking about the colours we used, we bought tester pots of about seven different shades of navy blue and we painted them on strips of wood and looked at them at different times of day under natural light and electric light, it was really important for us to get the right shade. It took us weeks to decide, but it was worth the deliberations and of course, it was the first shade our designer recommended to us. We also tested a fair few shades of off-white and light greys to make sure that it sat nicely with the other colours we were using. It’s a bit of a fiddle, but I would definitely recommend taking the time to lay out the colours of the walls, floor, worktops and cabinets and check that you are happy with how the colours sit together, the devil is in the detail. I honestly believe that if we had painted the walls ‘Brilliant White’ rather than a very light grey, it would have altered the kitchen completely and the white of the walls would have made the worktops look grey by comparison, rather than toning in perfectly as they do.
In terms of colour trends, I don’t think the ‘heritage’ shades are going anywhere soon, so navy blue, dark teal, dark grey and bottle green look stunning, but if you do want to go for something lighter and brighter, maybe consider a coral or turquoise, which could be really fun, just make sure you keep everything else really simple, clean and pared back. With Harvey Jones, the cabinets are re-paintable, so if you get bored in five or ten years, you can completely change the colour and redesign your kitchen without the expense of buying a new kitchen.
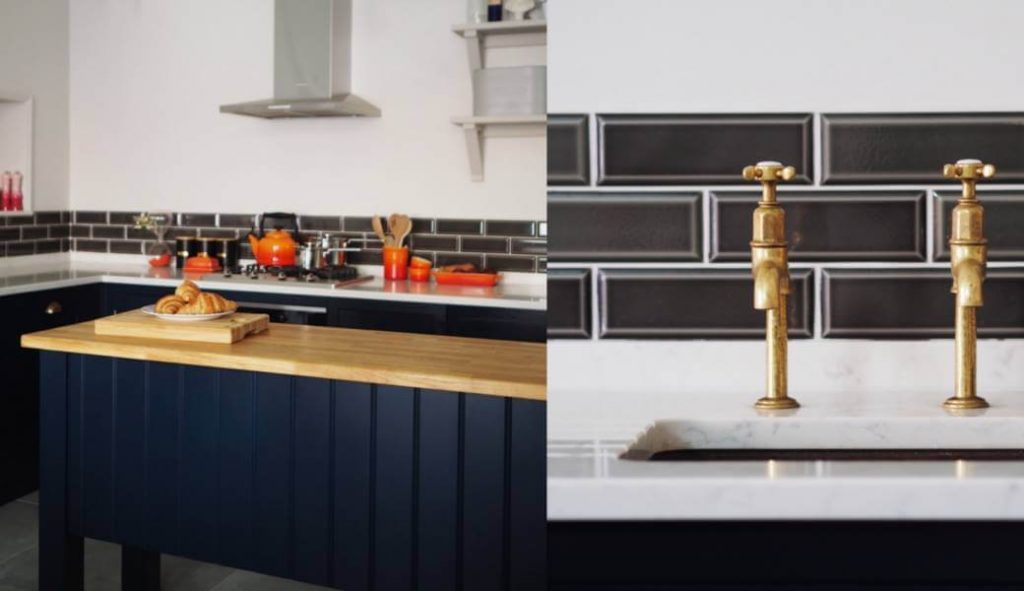
8. What are your three top tips for decorating shelves in the kitchen?
Decorating shelves is one of my favourite things to do. I think my top three tips would be to keep within a colour palette, for instance, I have gone for shades of greys and blues. Next, you need to think about the shapes of the objects, it’s nice to mix up round propped up plates or teapots next to column-shaped candles and organically shaped plants. It’s all about mixing up the shapes and heights. I tend to put the big things down first and then add the small items after, the larger items will create the overall shape and height and the small items will help make it all flow nicely. Finally, keep moving things around until you are happy. I spend ages shifting things to the left and the right and trying out new objects to see what looks the best. Funnily enough, it’s often the items which I think will be perfect for the shelves, often doesn’t make the cut in the end.
9. What are your kitchen must-haves?
In terms of designing your kitchen, the most important thing for me was having a kitchen designer who really understood what we wanted and was on the same page design-wise. She loved the references we loved and when we mentioned brands of light fittings or fabric designers, she always knew exactly the light or print we were talking about. The kitchen is the one room of the house that you can’t design yourself, there is simply far too much to consider both in terms of practicality and design; you’ve got to consider the appliances, bins, storage, gas, electrics, plumbing and that’s all before you even think about the colour of the cabinets and the worktops. Other than that, I would say concealed bins are the best thing ever and don’t be afraid to spend a little more on a kettle, toaster and coffee maker.
One final thing that my boyfriend asked for, was that he doesn’t like to open a cupboard and see the tiny holes where you can move shelves up and down. He thinks the holes look ugly and he said he had never once moved a kitchen shelf up or down in his life, so he asked that we only have one shelf in each cupboard in the middle. I thought this was the most pedantic thing I had ever heard of, but actually, the inside of the cupboards look so much better without a line of tiny holes, the finish is so much more streamline and as he said, it’s very rare you move kitchen shelves around!
10. Where do you go for design inspiration?
We found a lot of our inspiration on Pinterest. It’s such a great place to create group boards, share ideas and discover trends. It’s also a really good place to problem solve and work out what you like, for instance, if you have a galley kitchen, you can type in ‘Galley kitchen’ or ‘Galley Kitchen ideas’ and it will show you oodles of kitchens in this style which you won’t ever find in catalogues or aspirational design magazines. We pinned hundreds of ideas on Pinterest and we took inspiration not just from other kitchens, but also other rooms and interior trends. It really helped to streamline our ideas and prove to me that to create our dream kitchen we needed it to have a cohesive look. In other words, no more miss-matched crockery, Hello Kitty toasters or rainbow coloured chairs… not in this room anyway!
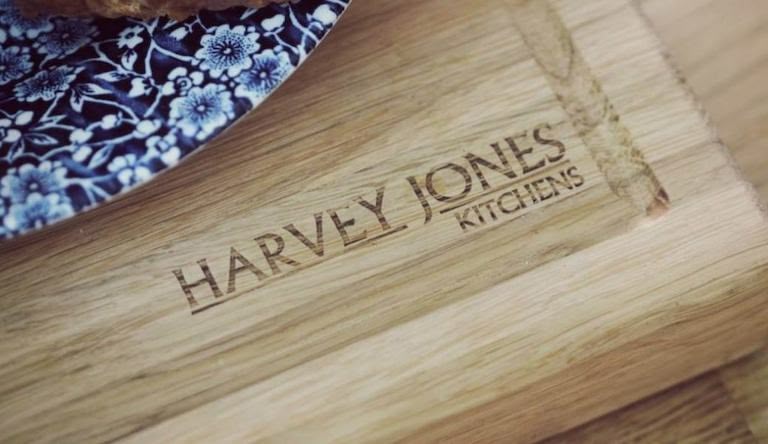
QUICKFIRE QUESTIONS
- Pastels or primaries? I love both! I’m a colour addict!!
- Plain or patterned? Patterned, I’m big into print!
- Chairs or stools? Chairs, mainly for comfort, but I also love the way the backs of the chairs create a really nice shape against the table top.
- Wood or stone? Both! We have the main part of the kitchen worktops in stone, the freestanding unit in wood. We love the contrast of the two!
- Aga or oven? We have an oven, but I would eventually love to get an Aga as that’s what my mum has and I love the way they warm the kitchen. Plus, because it’s what I’ve grown up using, I find them so much easier to cook on.
- Industrial pendants or decadent chandelier? Pendants for the kitchen, it’s a much cleaner look, which is nice for a food preparation area. That being said, I do plan on buying a chandelier for the bathroom soon!
- Larder or utility room? I dream of having a utility room, it would make things so much easier after muddy dog walks!
- Cooking or eating? Eating! I love eating!
- Instagram or Pinterest? Pinterest, I find it so much more inspiring and I get so much inspiration from there
- Minimalist or maximalist? Maximalist. More is more, as long as it doesn’t turn into clutter!
For more design inspiration, request a copy of our brochure or browse our blog and page for recent case studies. Alternatively, book a complimentary consultation in your local Harvey Jones showroom to discuss your kitchen design with our expert designers.
Visit Kirsty’s blog here to get a closer look into her kitchen.

