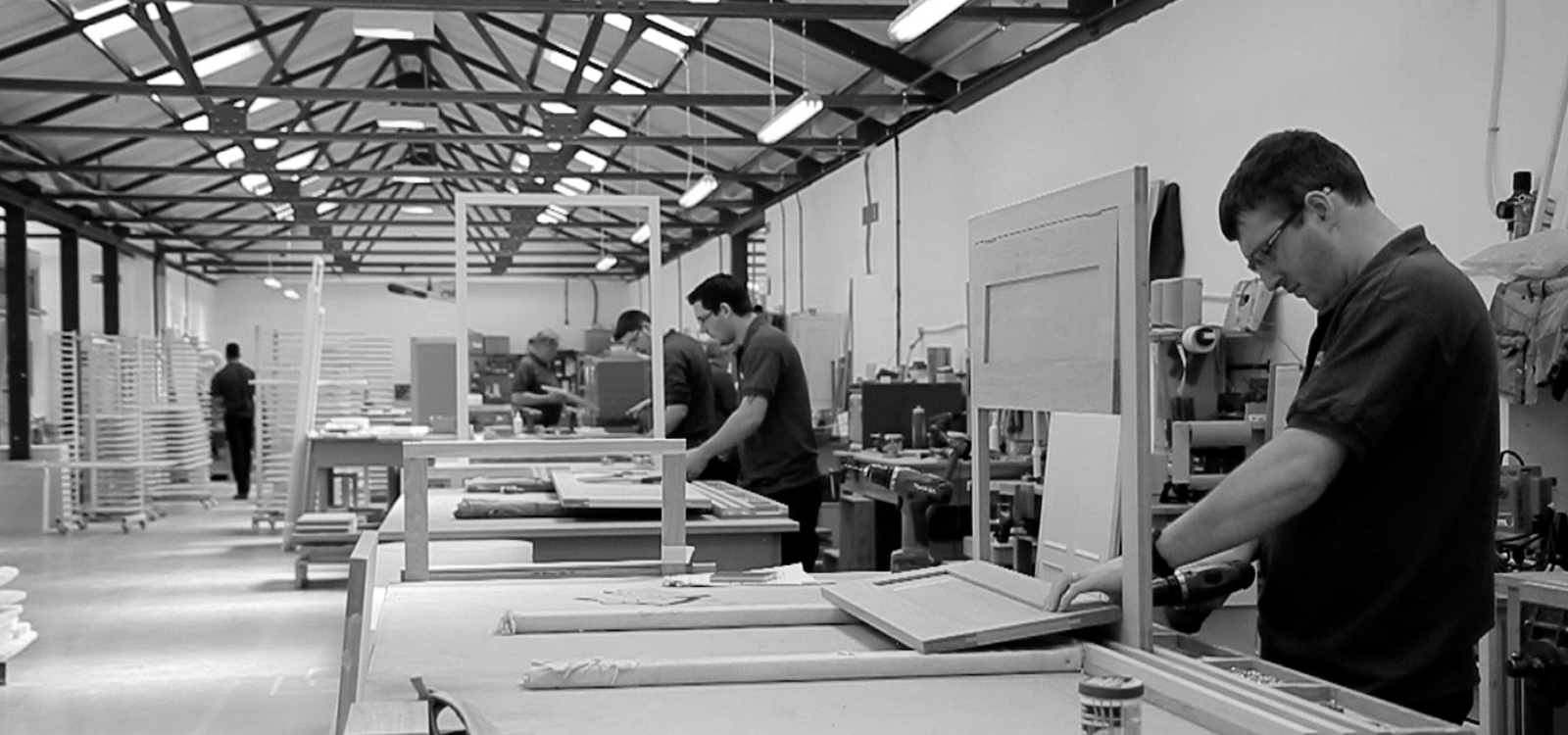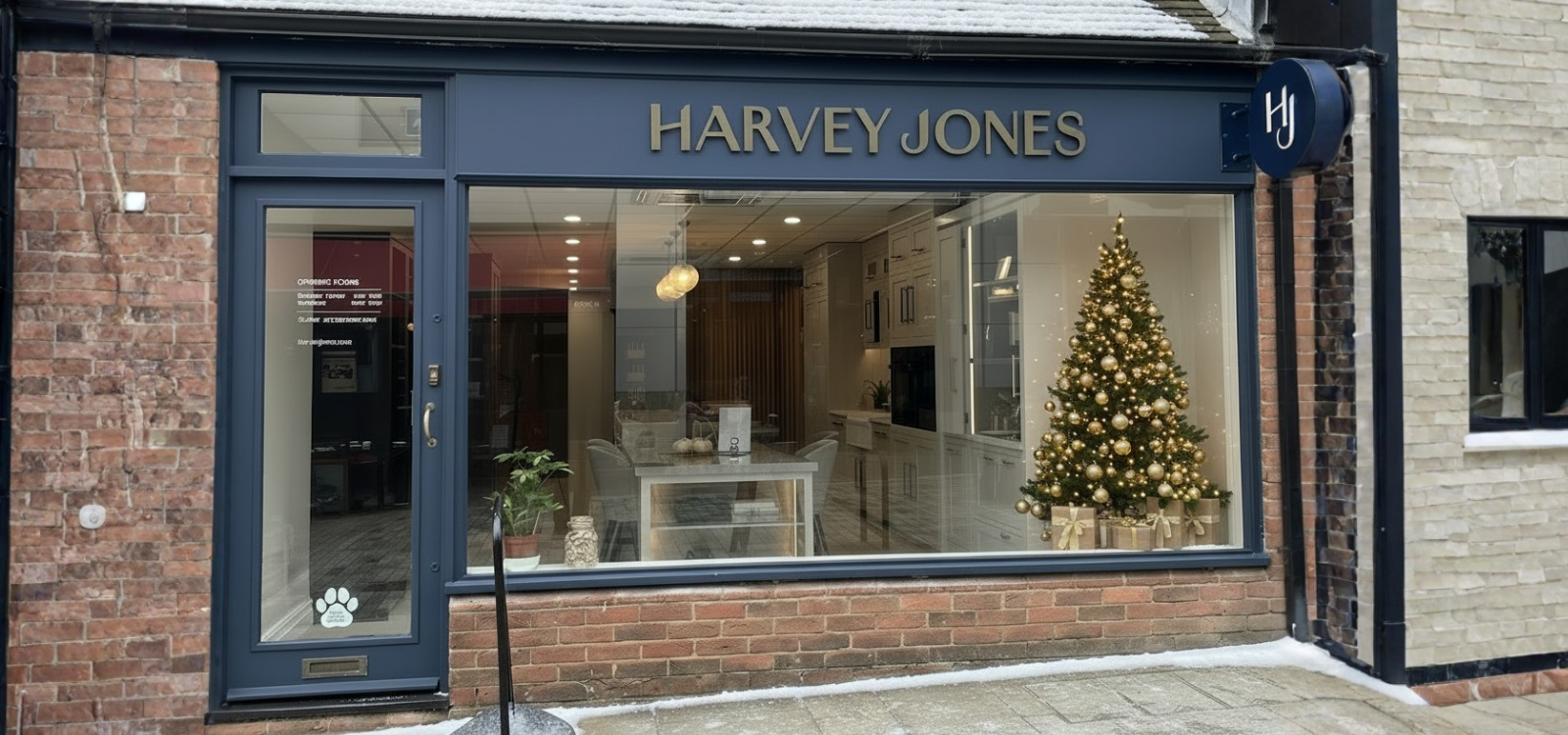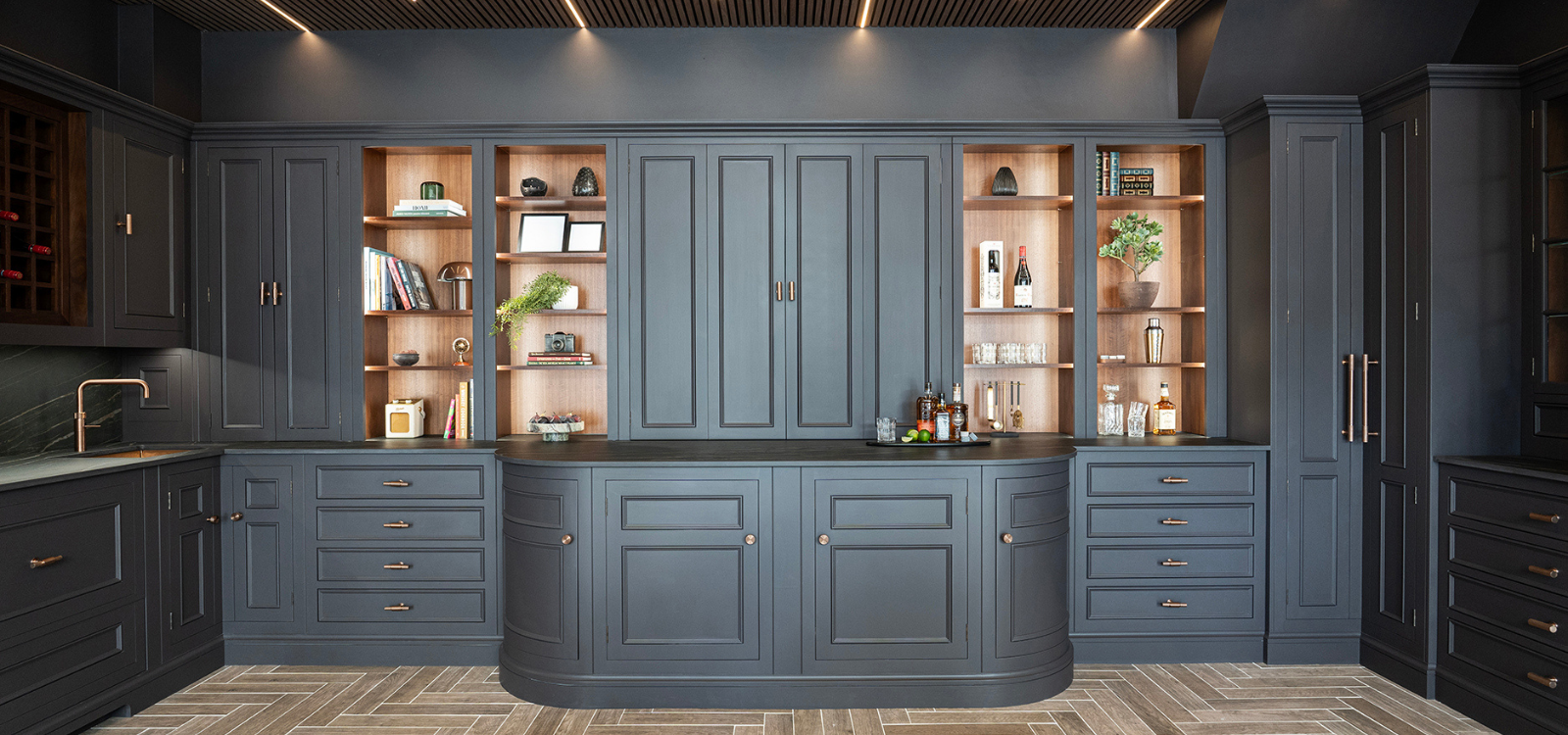Planning

Inspiration
Host Christmas in a Harvey Jones Kitchen

Inspiration
Designing a Kitchen That Lasts a Lifetime
Popular Reads

Kitchen Design Appointment: The Top 5 Questions to Ask
1st September 2025
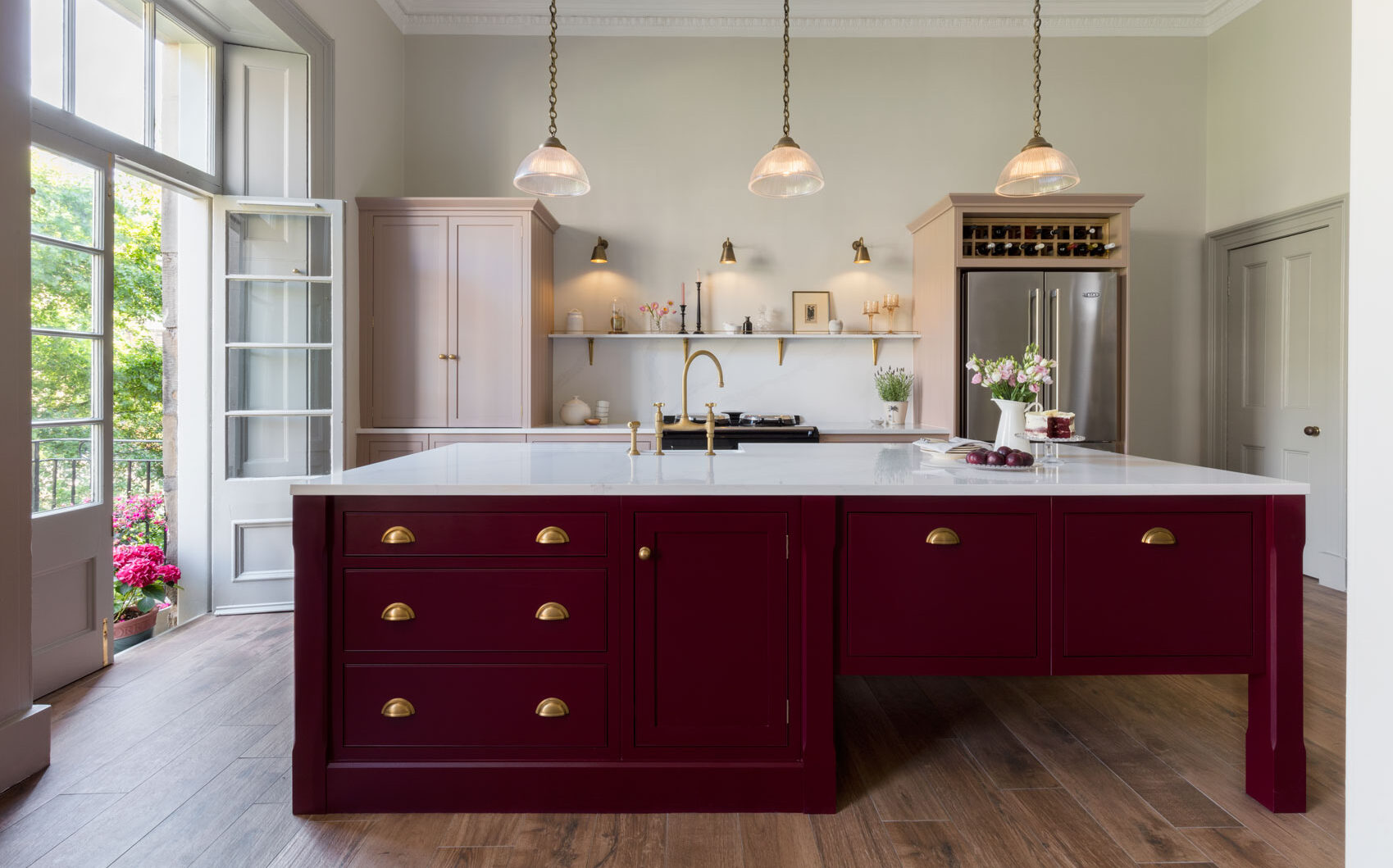
Burgundy Kitchen Ideas: Timeless Elegance and Bold Design Choices
16th January 2025
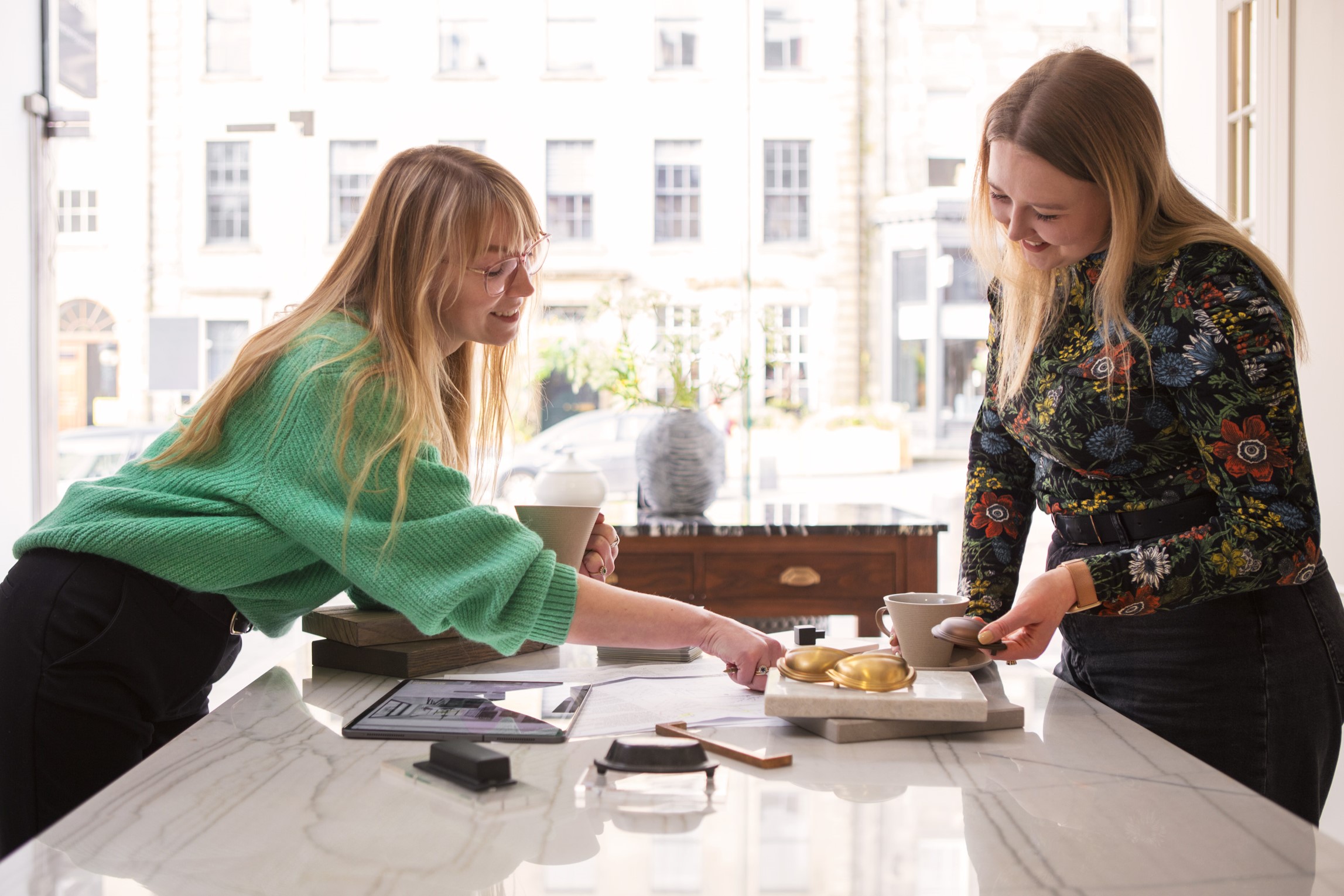
What to Expect from Your Kitchen Design Appointment in 3 Steps
1st December 2025

