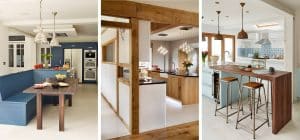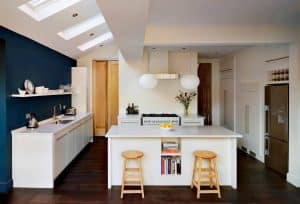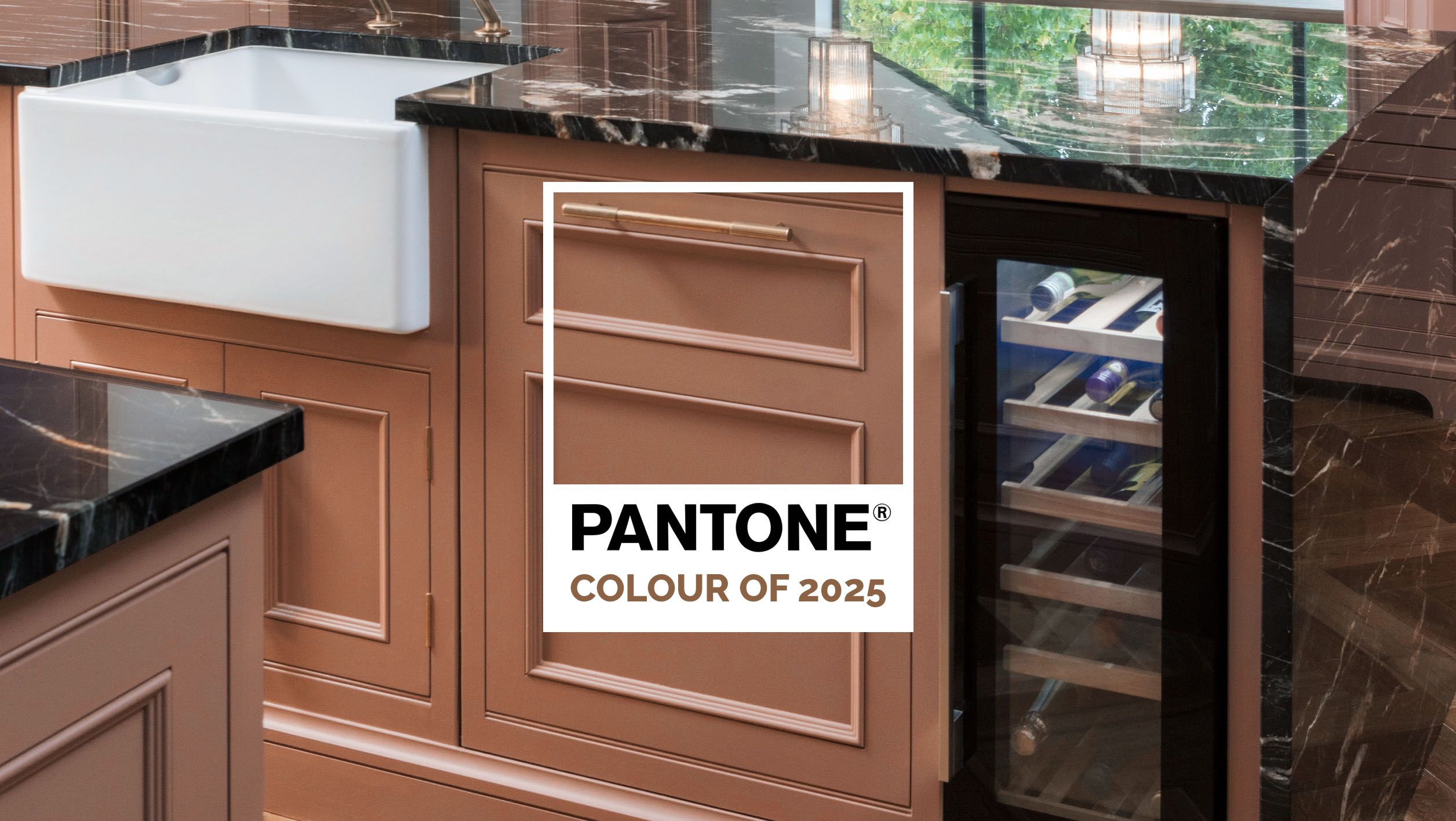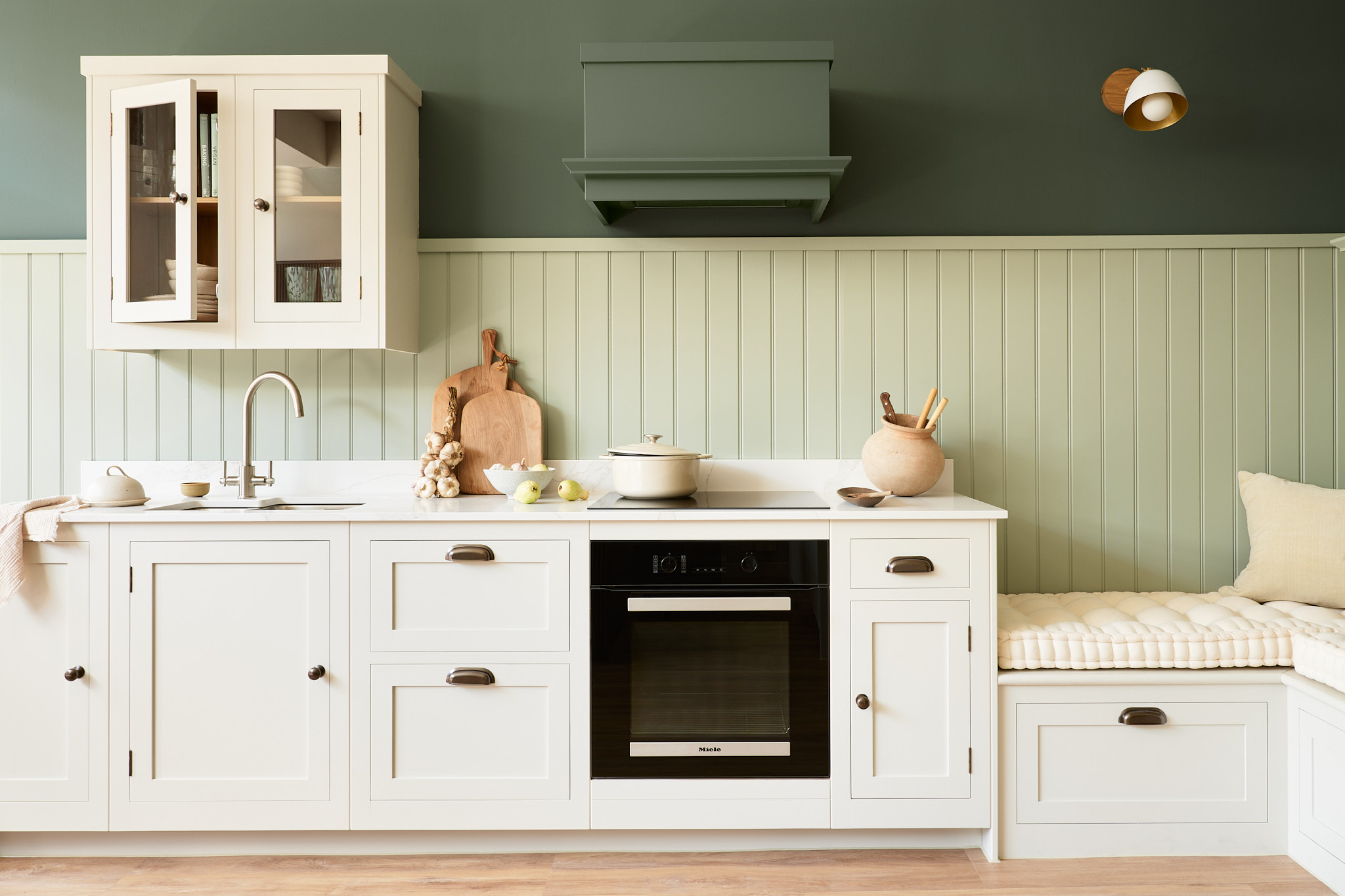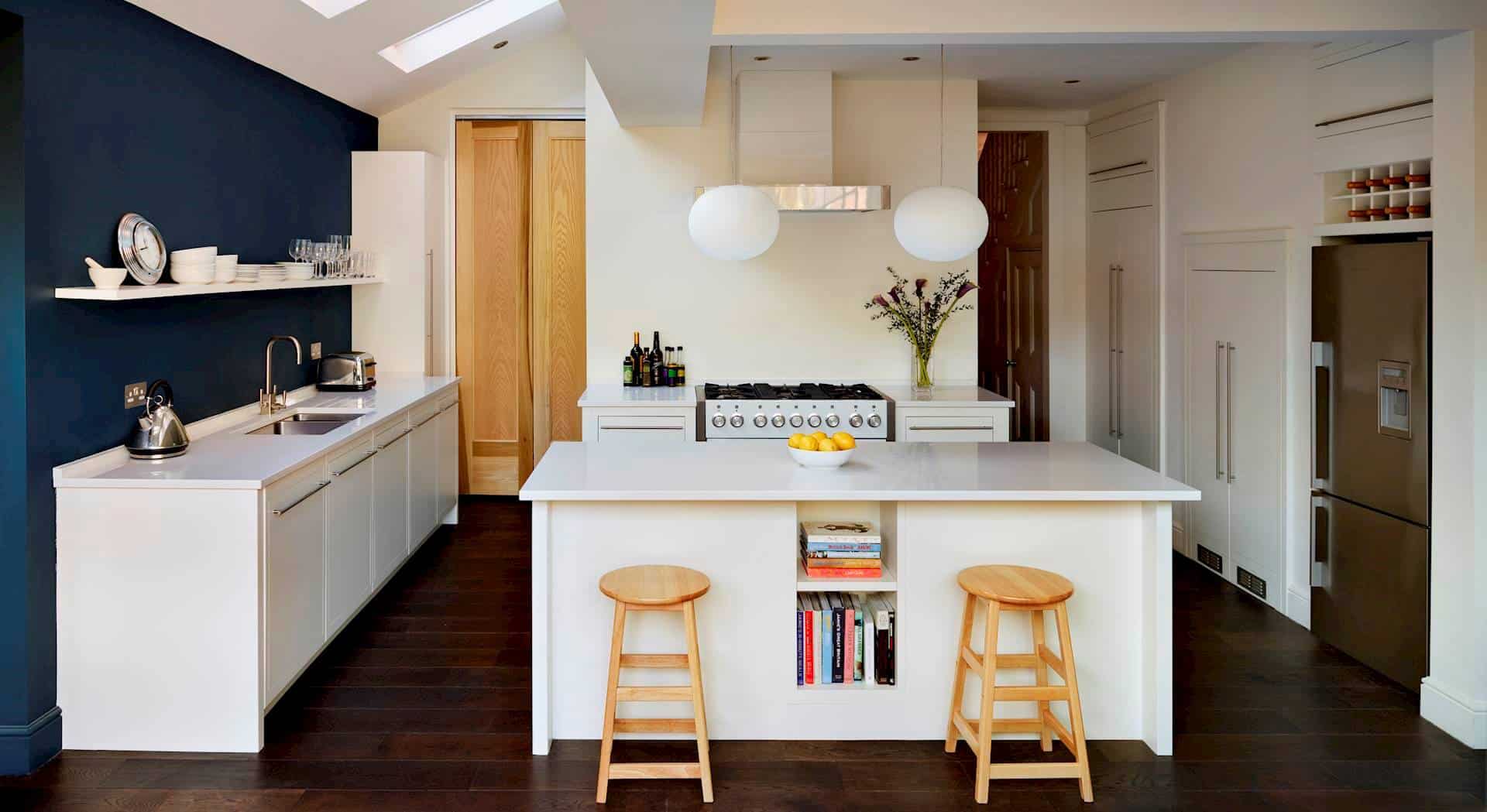
For decades, the trend for open-plan spaces has been favoured by homeowners for offering a greater sense of spaciousness and encouraging social living. The last few years, however, have seen smart working become widely accepted, with a gradual shift to working from home that’s certainly been made more definite during the Covid-19 pandemic.
With families having to adapt to working and learning remotely in recent months, our homes have been serving as makeshift offices, schools and gyms, so it’s perhaps unsurprising that our priorities when it comes to personal spaces have changed. Where once a large, uninterrupted ground floor was top of every homeowner’s wishlist, it’s now more about how we can cleverly use the large open space, splitting it into different areas for cooking, eating, working and relaxing.
Providing a structure to a spacious room that, due to its size, may lack atmosphere, the latest trend for broken-plan designs creates a sense of division and gives each area its own identity while offering family members more privacy. Large pieces of furniture such as bookcases, cabinets or statement sofas help break up the floorplan, while concealed sliding doors allow the space to be turned into more private areas, such as a home office, when closed. Using different flooring and colours is another solution to section off the ground floor, making it feel like an airy open-plan layout divided into zones, rather than separate rooms.
To make the kitchen truly multifunctional, there are a number of hacks that can be incorporated into the design. A breakfast bar at the end of a kitchen island where children can do their homework is a great solution for a parent to supervise whilst preparing dinner, and pop-up power sockets are ideal for smart working, making it easier to use laptops and tablets and convert the kitchen into a home office.
Broken plan spaces also allow for practical elements often missing in an open-plan kitchen, such as storage. According to a recent survey conducted by Harvey Jones, due to the popularity of open-plan living in the last decades, two thirds of British adults do not have a utility room in their home and 68% of them wish they had one. Vital for keeping chaos at bay and ensuring a busy kitchen remains tidy and organised to be used at all times, utility rooms provide a dedicated area for larger appliances and additional storage, so it is no surprise that 75% of the people who do have a utility room say they are glad to have one. Popular in modern and traditional properties alike, utility rooms serve a purpose in any household and are an important consideration when planning a new kitchen.
