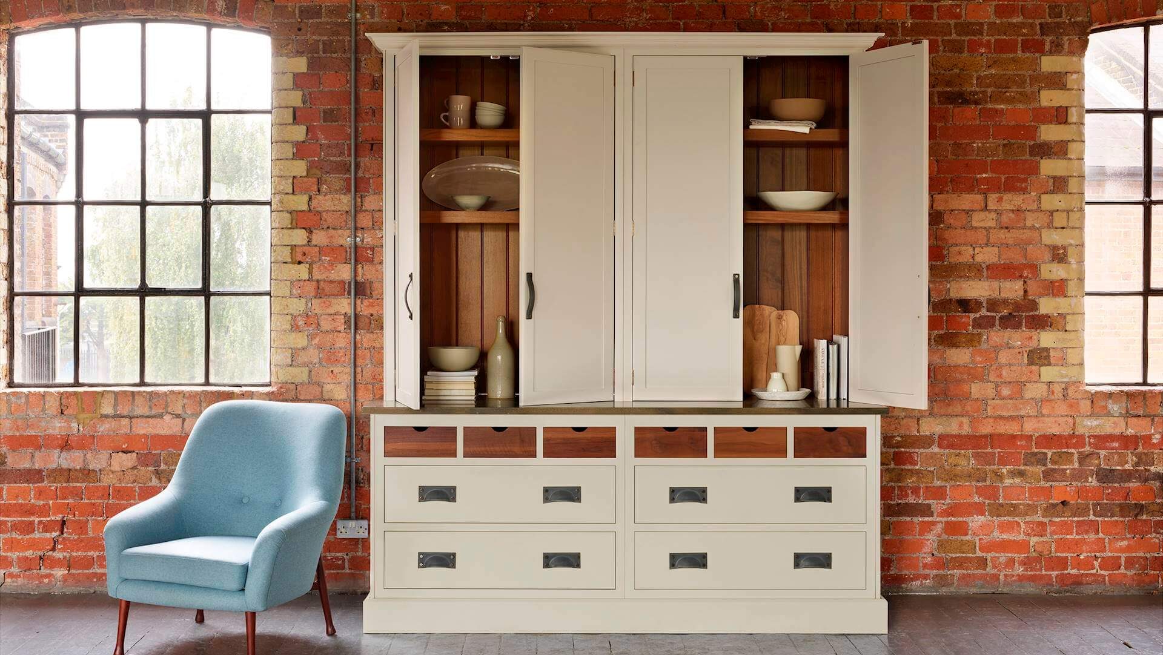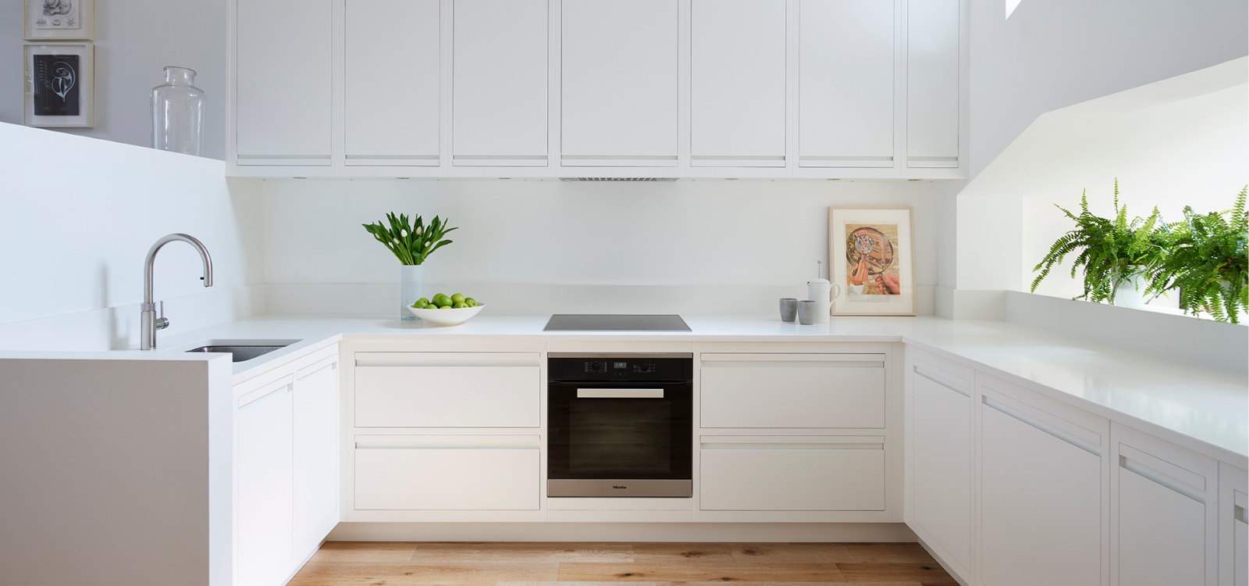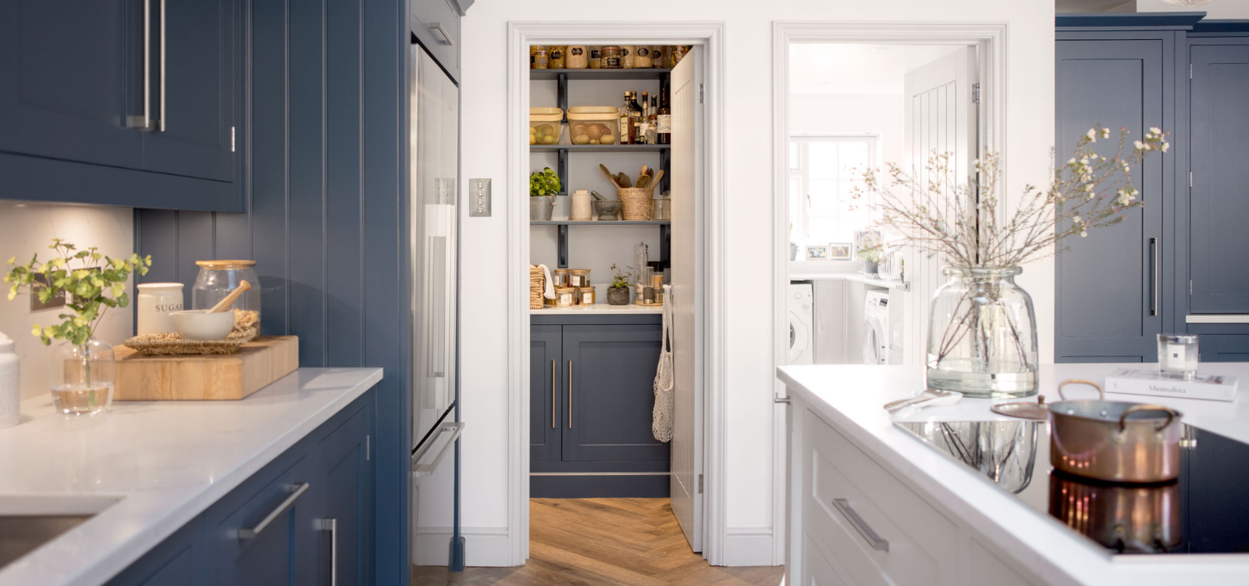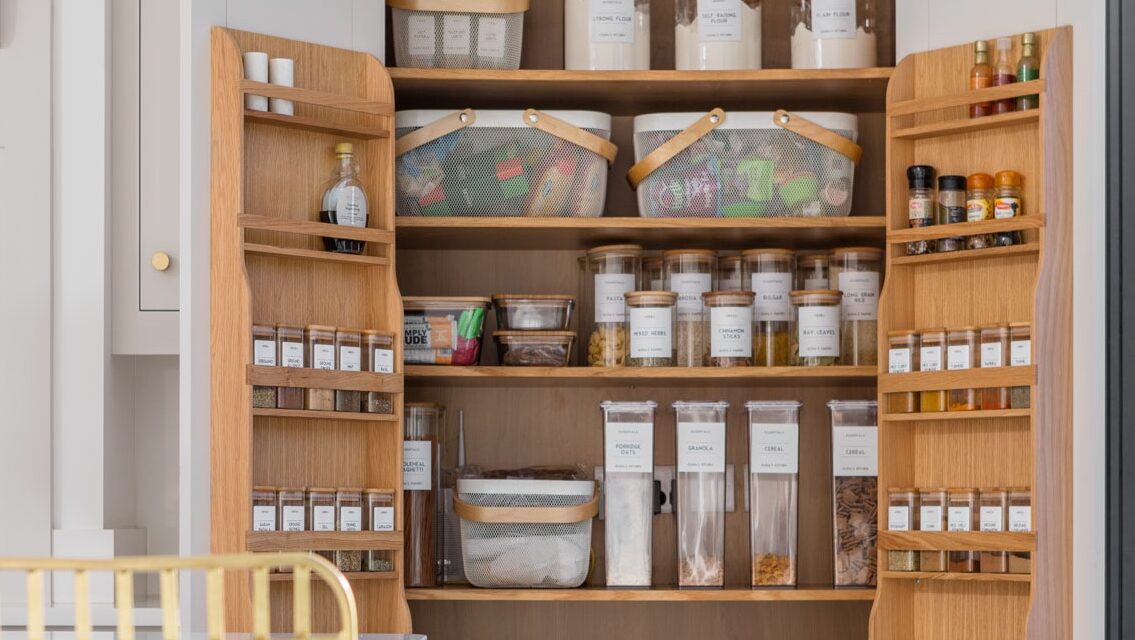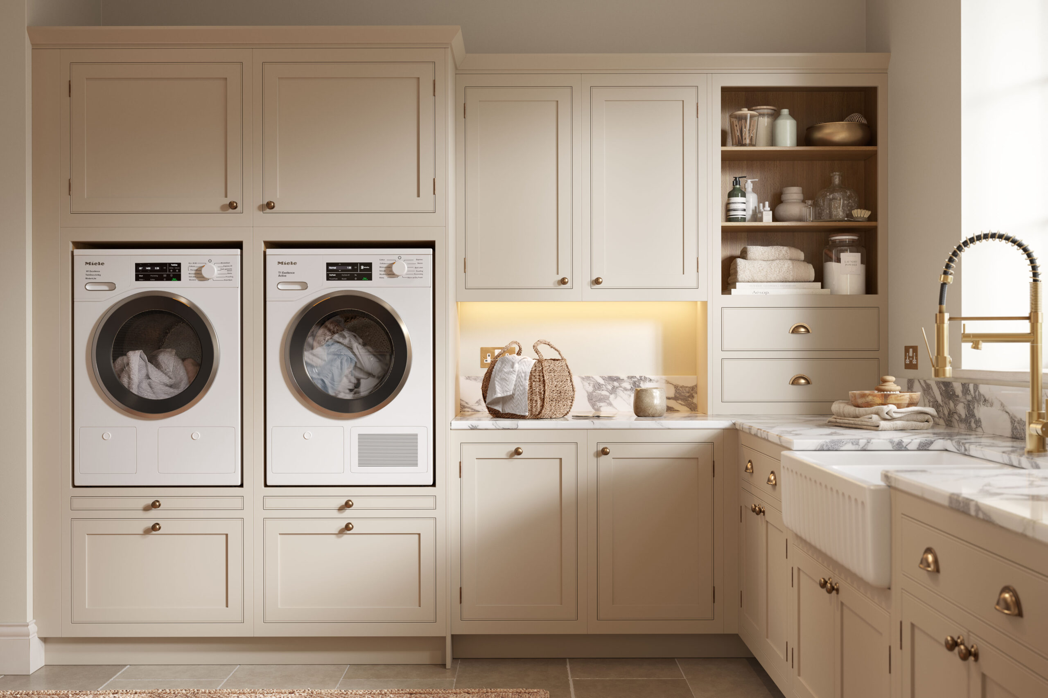
A luxury utility room is one of the hardest-working spaces in any home, but when it’s designed with the same attention to detail as a bespoke kitchen, it becomes a place of beauty as well as function. In this Harvey Jones design, every element is crafted to make daily life easier while maintaining a calm, cohesive aesthetic. Here’s how we’ve created a space that blends elegance, practicality, and smart storage.
Upgrade 1: Storage That Works as Hard as You Do in a Luxury Utility Room
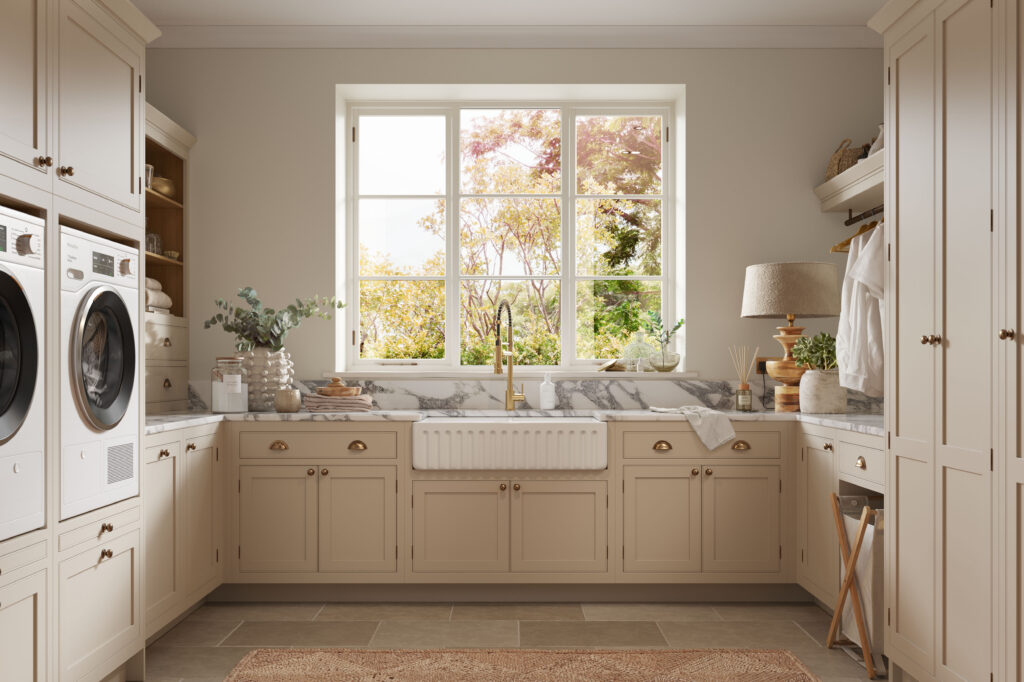
From tall cupboards for cleaning equipment to deep drawers for laundry products, every inch of this luxury utility room is designed for efficiency. Open shelving keeps essentials within easy reach, while closed cabinetry hides clutter.
“Pull-outs in the corners tackle awkward areas. Pull-out shelves between appliances are also great for maximising function,” says Harvey Jones, Designer, Lewis
Upgrade 2: Compact Laundry Solutions with Style
Even in a generous space, layout matters. Stacked Miele appliances maximise vertical space and free up worktop area for folding or sorting laundry. The addition of a pull-out shelf between the machines creates a helpful spot for pre-treating garments or resting baskets.
“Stacked washer-dryers, always! They’re a great space saver and incredibly practical,” says Lewis. “By adding a pull-out shelf between the appliances, you add even more practicality.”
Upgrade 3: A Dedicated Drying Zone in Your Luxury Utility Room
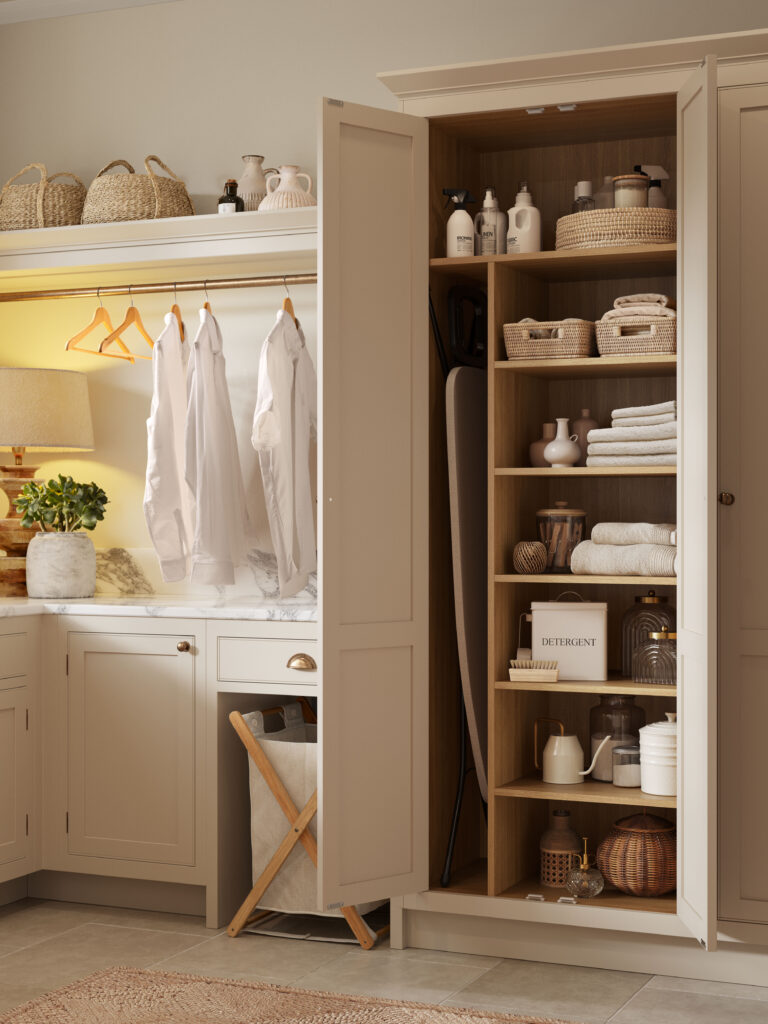
Drying space is one of the most valuable and often overlooked features in a luxury utility room. Here, a hanging rail sits above the worktop for drip-drying shirts, with baskets below for sorting laundry.
“Drying space! Nobody enjoys having washing drying in their living spaces,” says Harvey Jones, Designer Sally. “We often design concealed airers or integrate ceiling-hung rails that pull down when needed.”
Planning Your Own Luxury Utility Room
The beauty of this Harvey Jones design is in the detail: seamless continuity with the kitchen through matching cabinetry and handles, smartly integrated appliances, and a balance of open and closed storage.
Whether you’re working with a compact corner or a full room, keep these principles in mind:
- Plan storage around your daily routines.
- Integrate appliances where possible.
- Create specific zones for drying, sorting, and storing.
🔗 Explore our Kitchen Layout Guide to see how your kitchen and luxury utility room can work together.
Ready to Start Your Project?
Book your complimentary design consultation with one of our experts today and let us create a bespoke utility room that blends beauty and function for your home.

