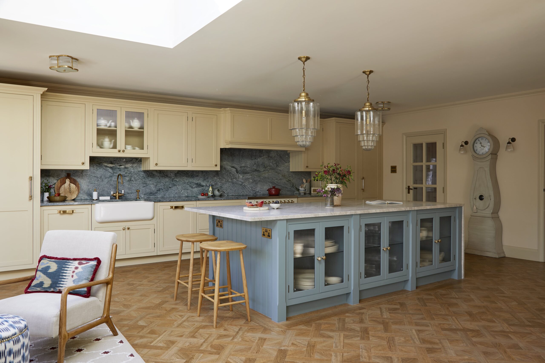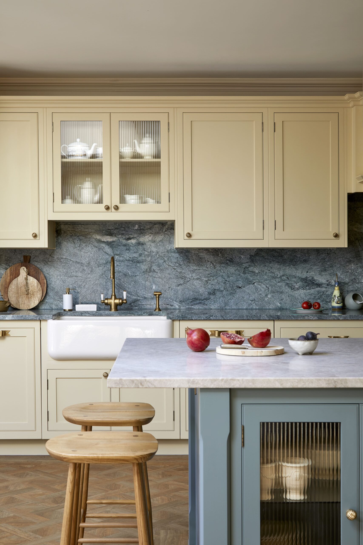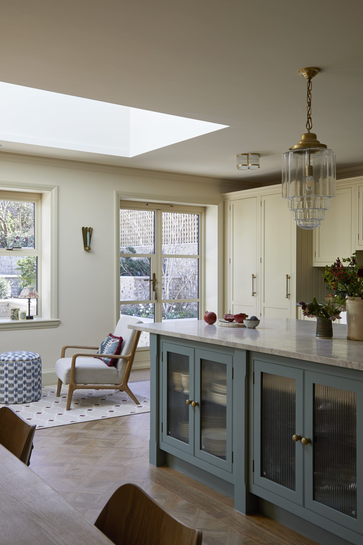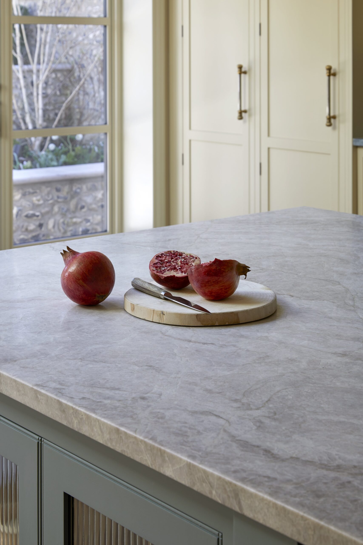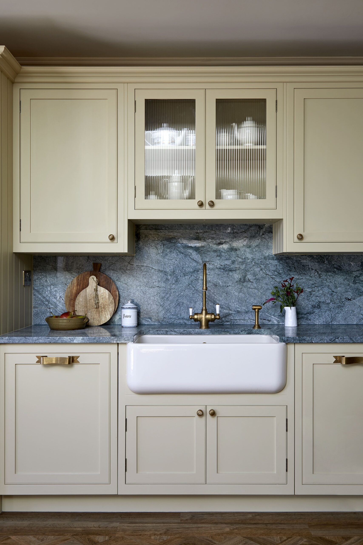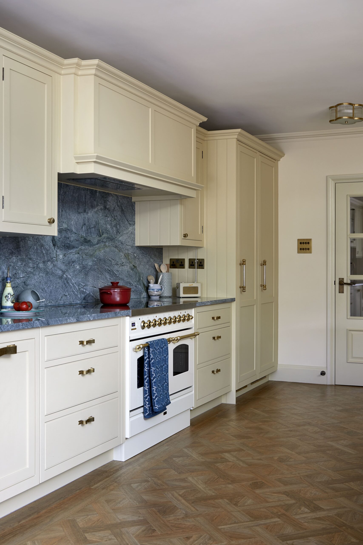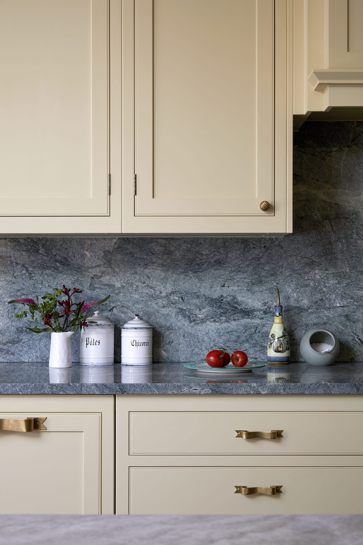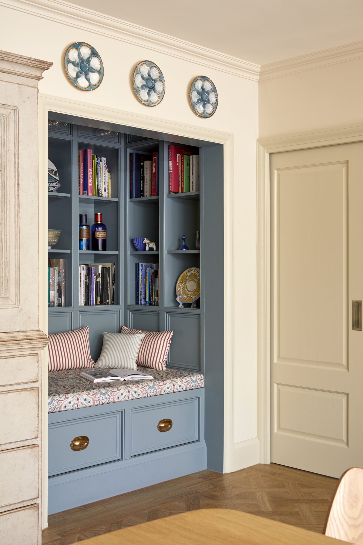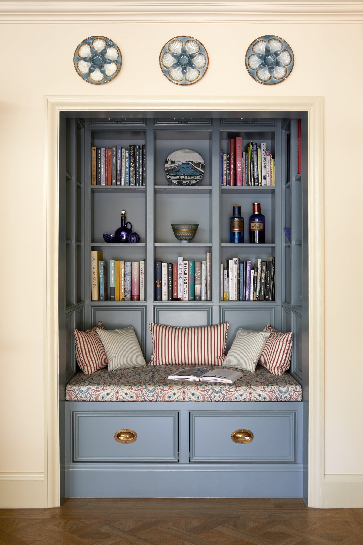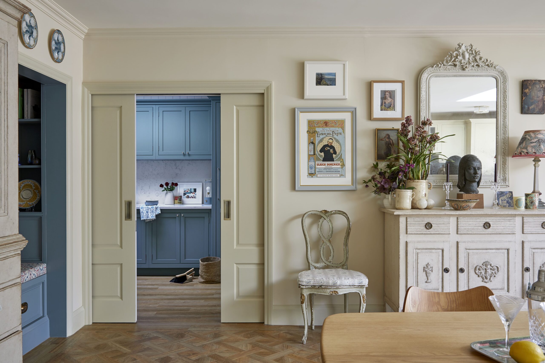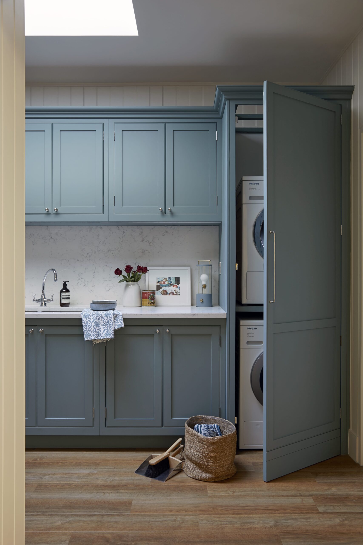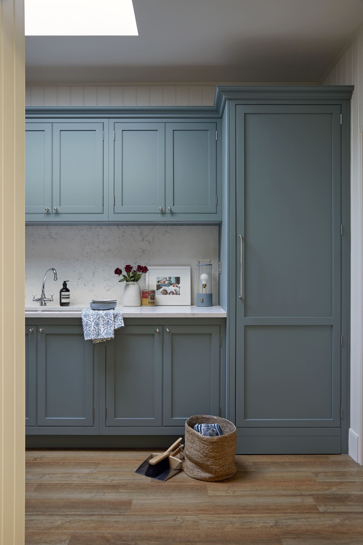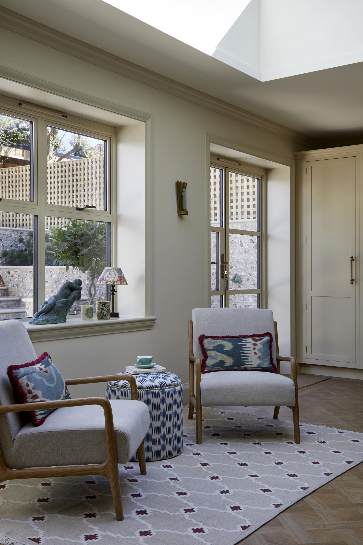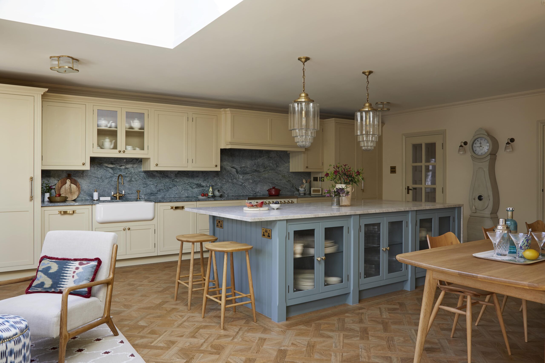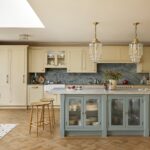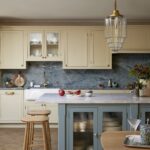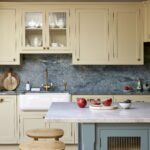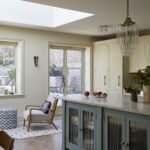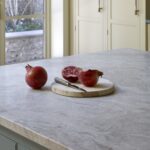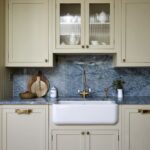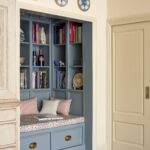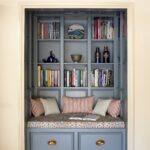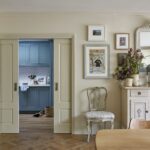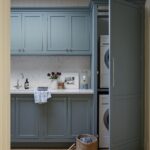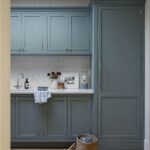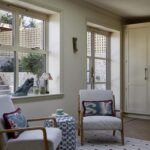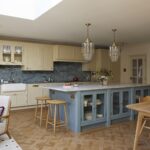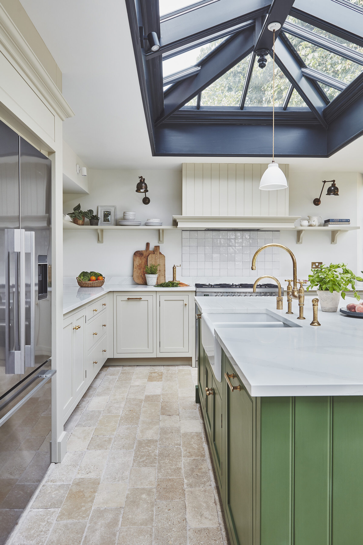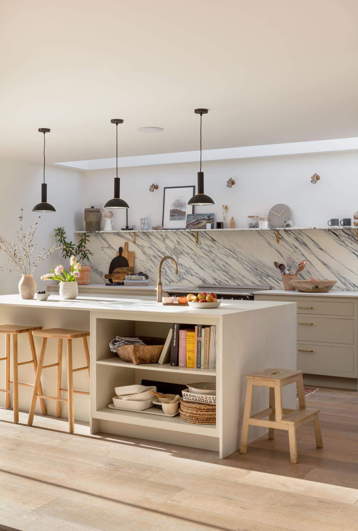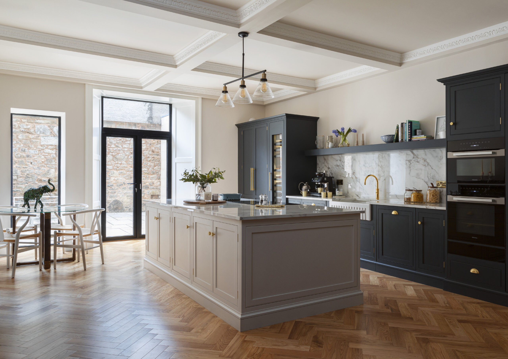Blue and Yellow Luxury Kitchen
Project Overview
Just moments from Brighton’s iconic seafront, this reimagined 1930s family home now features a stunning rear extension. At its heart is a spacious, open-plan kitchen and living area. The homeowners selected our timeless Arbor design, blending classic Shaker style with understated elegance. The result is a blue and yellow luxury kitchen that feels refined and inviting.
Design Vision
The brief was clear: create a sociable, practical space with ample preparation areas and a relaxed, welcoming feel. With several doors and architectural quirks to navigate, Harvey Jones designer Anna worked closely with the clients to deliver a layout that flows easily. By carefully considering light, symmetry and function, the result is a kitchen that supports quiet mornings and lively gatherings, without compromise.
A Bespoke Luxury Kitchen Tailored to Life
The perimeter run of cabinetry, painted in soft buttery yellow, creates a warm backdrop. It houses the Belfast sink, a range cooker, built-in refrigeration, and hidden storage. Each element was chosen to blend function with a sense of calm.
The striking island, hand-painted in vibrant blue, acts as both a visual feature and a practical workspace. Its reeded glass, visible from the dining area, resembles a sideboard, an artful detail that adds dimension and softens the overall aesthetic.
An Inspirational Blue and Yellow Kitchen Colour Palette
Colour was central to this design. The island, hand-painted in Tikkurila’s K491 Mistral, ties in with the marble splashback’s swirling grey-blue tones. Meanwhile, the yellow cabinetry, in Tikkurila’s X394 Expance, brings a gentle warmth that pairs beautifully with the parquet flooring.
Exquisite quartzite worktops by Levantina elevate this bespoke kitchen with texture, luxury, and natural elegance. The Perla Venata quartzite on the island adds warmth and depth, echoing the space’s soft, neutral tones. On the perimeter cabinetry, Aquabella quartzite draws together the cooler greys and blues, creating a perfectly balanced colour palette.
Brass hardware throughout the kitchen adds a subtle gleam. The Perrin & Rowe tap and Beata Heuman handles offer vintage charm with a modern edge. Over time, their unlacquered finish will age naturally, bringing added character.
Thoughtful Living and Flow
This kitchen is designed to support real life. The open-plan layout ensures intuitive flow between cooking, dining and relaxing. Just steps from the island is a generous dining area, perfect for entertaining.
A tucked-away reading nook offers space for quiet moments, while the separate utility room delivers on practical needs without compromising style. Under the skylight, informal seating beside the island provides a peaceful view of the garden – ideal for coffee, conversation, or winding down at the end of the day.
Why This Luxury Kitchen Works
This project shows how bespoke kitchen design can breathe new life into a period home. The thoughtful layout, tactile materials, and personalised colour palette bring depth without fuss.
With its balance of tradition and modernity, this blue and yellow luxury kitchen feels timeless. It’s a space designed for real-life cooking, gathering, and relaxing, reflecting the clients’ taste in every detail.
Does this Blue and Yellow Luxury Kitchen transformation inspire you?
Discover the possibilities within our collection of bespoke Arbor kitchens or schedule a free design appointment. Let’s begin creating your very own personalised luxury kitchen sanctuary!


