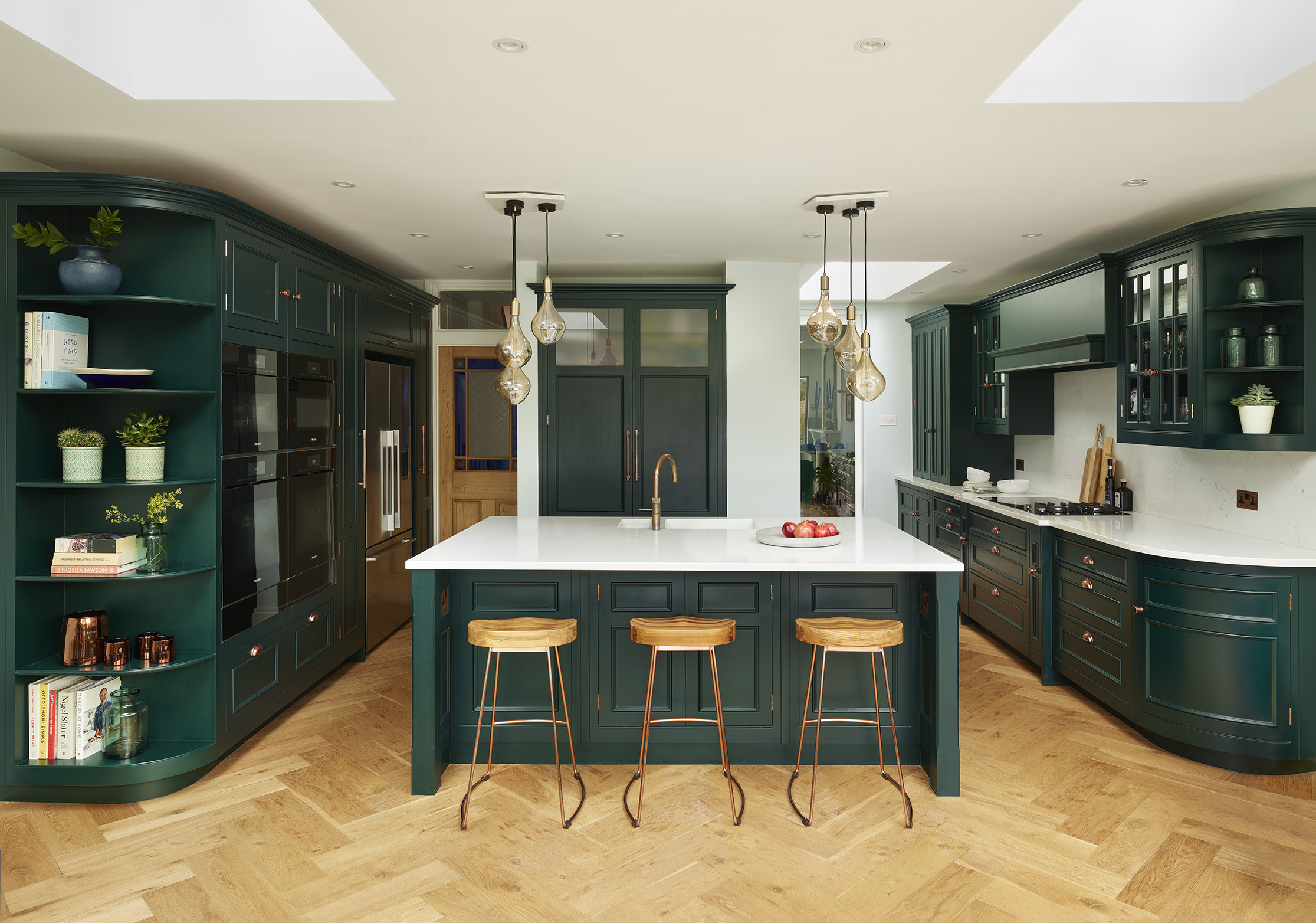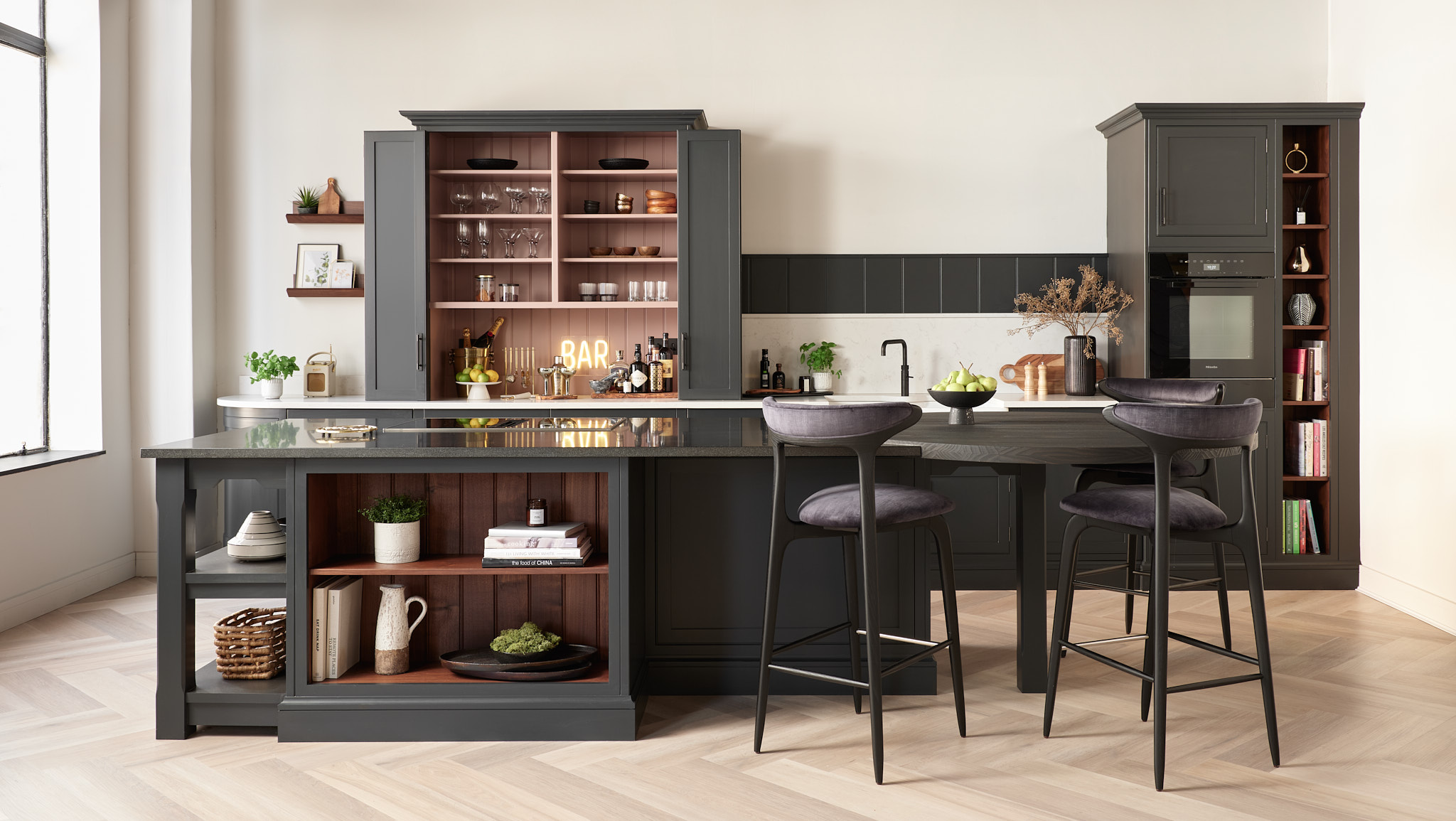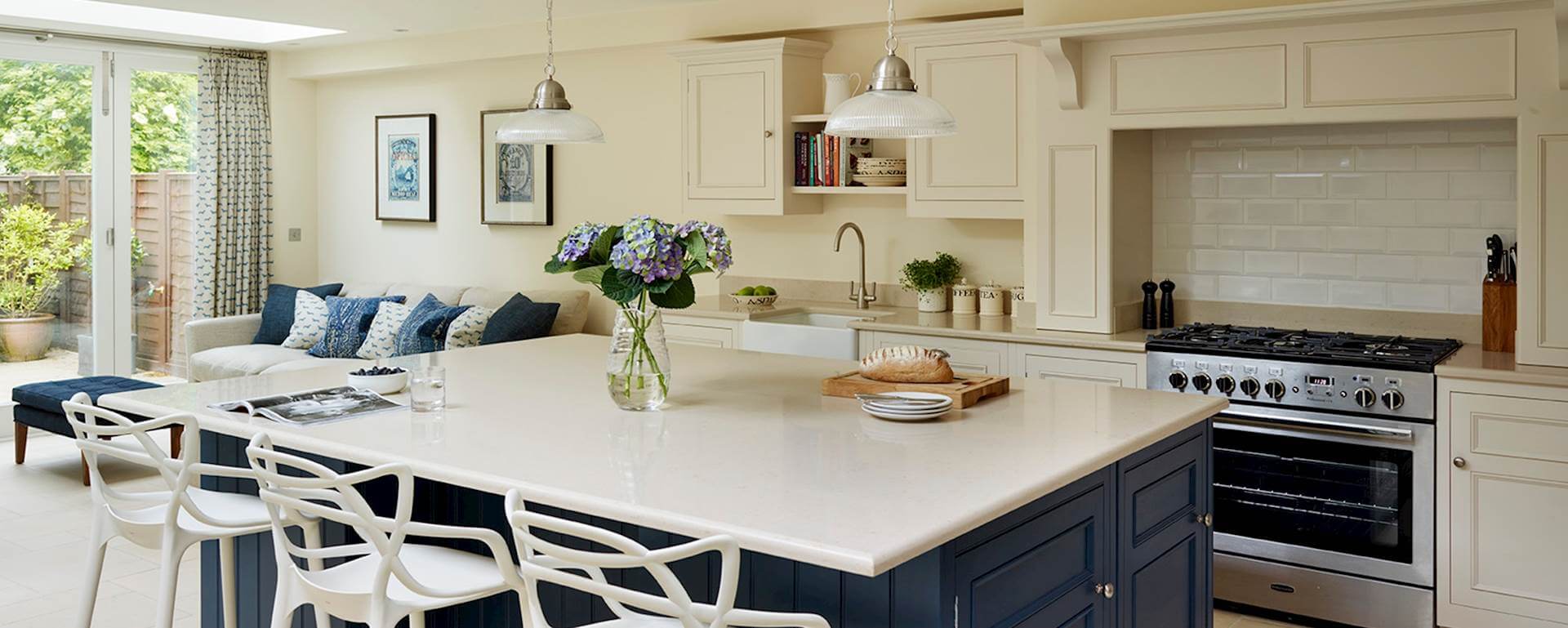
A big open-plan space to cook and entertain in might be the dream but many of the homes in the UK were built at a time when kitchens were designed to be separate from the rest of family life. It’s no surprise to discover then that building an extension to house a larger kitchen is one of the most popular home improvement projects. Done well, it can not only transform the way you live it can also add value and make it more attractive t buyers if and when you decide to sell.
EFFECTIVE PLANNING
One of the best ways to see if extending your home is possible is to check out other houses in your street to see what they have done. In a row of Victorian terraces, side returns are a good option, while 1930s houses with large gardens will often allow for a garden extension. For newer properties, a garage conversion might be a good solution. Whichever you opt for, doing your research early will ensure you don’t make costly mistakes. Whether you need planning permission or not will depend on the size of the extension you intend to build but also on the size of your house and whether any other extensions have already been built. If your home is Grade I- or II-listed, you’ll also need to tread carefully as what is and isn’t allowed will be more prescriptive and you might not be able to extend at all. As a general rule, if the total area of the extension (plus any existing extension) is less than 50% of the original outside space, the extension won’t disrupt light going into your neighbour’s properties and if it’s a side extension it’s no wider than half the width of the original house, then you might not need to get planning permission as your extension can be built under Permitted Development rules. Do check, too that there are no local planning restrictions – if, for instance, you live in a conservation area – as this will also affect what you can and can’t build. Visit www.planningportal.gov.uk/permission for more information and to see if your build requires planning permission.
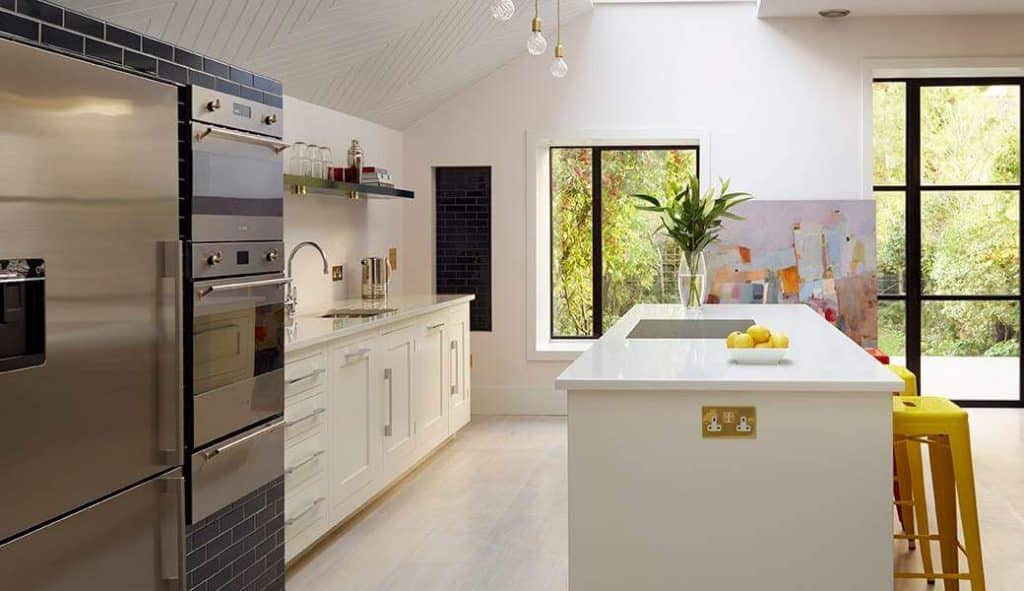
WHICH EXTENSION IS FOR YOU?
There are several different kinds of extension but which you choose will depend both on the size and type of your existing home and garden and your budget. As a general rule of thumb, an extension can cost around £1,500-£2,000 per sqm (not including fixtures and fittings).
If you have space to the side of your home then a side extension could be a good choice. Terraced homes often have a front and back room with a half-width kitchen tacked on to the end. A side extension kitchen uses the section of the garden to the side of the kitchen. It has the advantage of leaving most of your garden relatively untouched but planning may be a little tougher to get if it affects neighbour’s either side. If you are creating a side return kitchen extension, it’s also essential that you don’t block light into the back room you’re building in front of, so plan your lighting scheme accordingly.
If your garden is big enough then a rear extension has the potential to be almost anything you want it to be (within the limitations of the planning of course). How much space you need will generally guide whether or not you go for a full rear extension across the whole width of your house or one that just extends from an existing kitchen space.
If you’d prefer something more light and open, then a conservatory or orangery style space could be a good choice. Usually, you won’t need Building Regulations approval for a self-contained conservatory but if you’re extending the kitchen and the conservatory is open to the rest of the room then you will. Buying a conservatory as a kit will make planning and installing pretty straightforward and cost-effective. However, this might mean you the design and size will be limited.
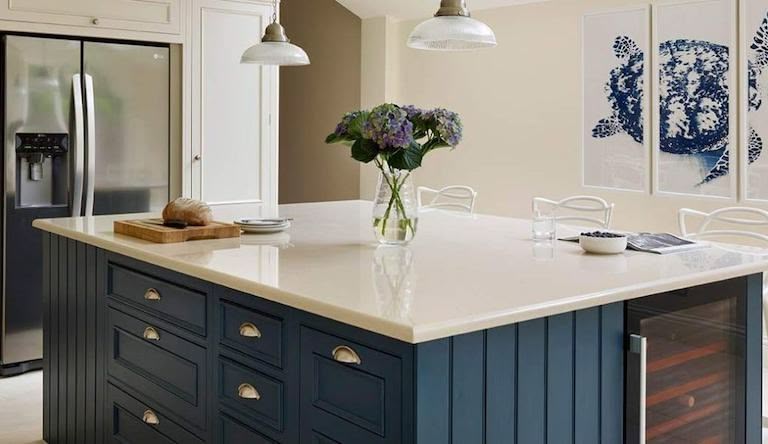
CALL IN THE EXPERTS
Getting the right people on board will ensure your project goes smoothly. An architect will bring creative ideas to the table you might not previously have considered, and their knowledge of the mistakes and pitfalls possible can often help save you money in the long run. They will provide detailed plans for builders to work from and help with planning applications and some will even manage the whole project for you. They’ll also advise on issues such as whether you need a structural surveyor or if you need to get a party wall agreement between yourself and close neighbours. A good builder is essential, so take time to get quotes and follow up references. It’s likely you’ll be spending a fair amount of money so you want to ensure you’ve done your utmost to ensure the build goes smoothly. A good builder can offer practical and design advice, estimate costs, manage different trades and, in some cases, even negotiate for discounted materials. The Federation of Master Builders has a list of their affiliated members at fmb.org.uk.
Ready to start designing? Request our 80-page brochure here for design inspiration here. Already have a design in mind? Book a complimentary design consultation or visit your local showroom to speak with one of our designers.




