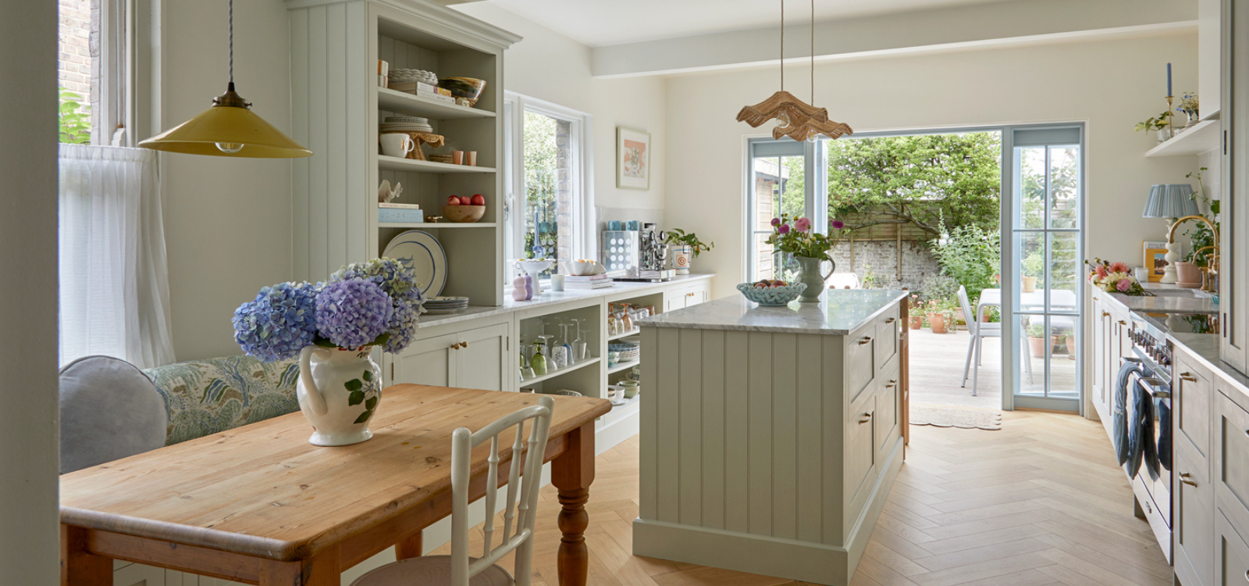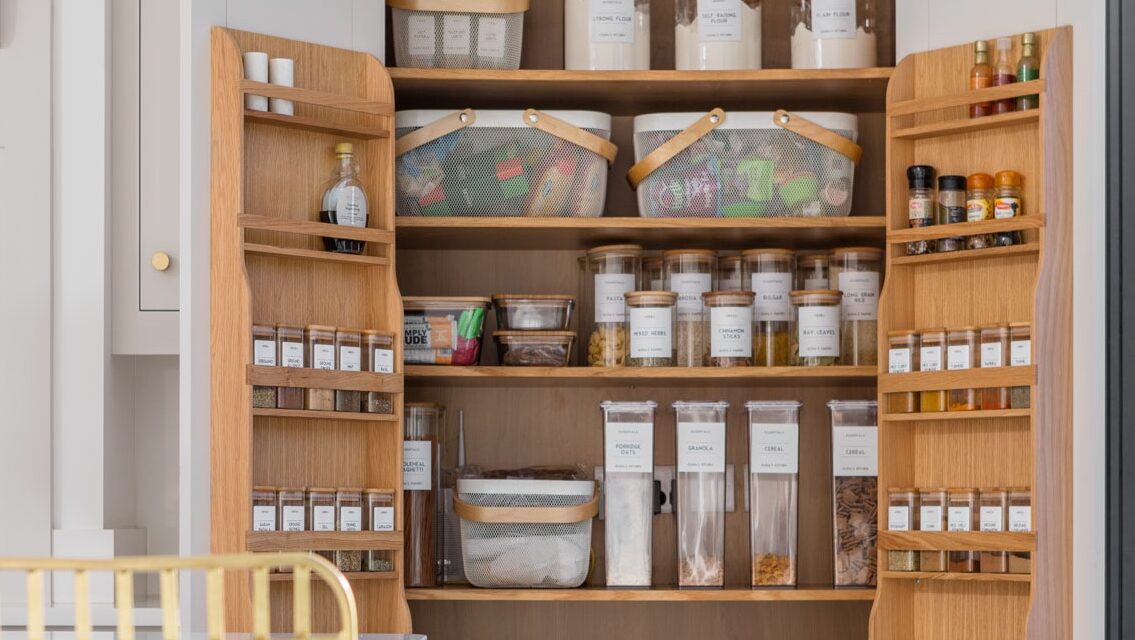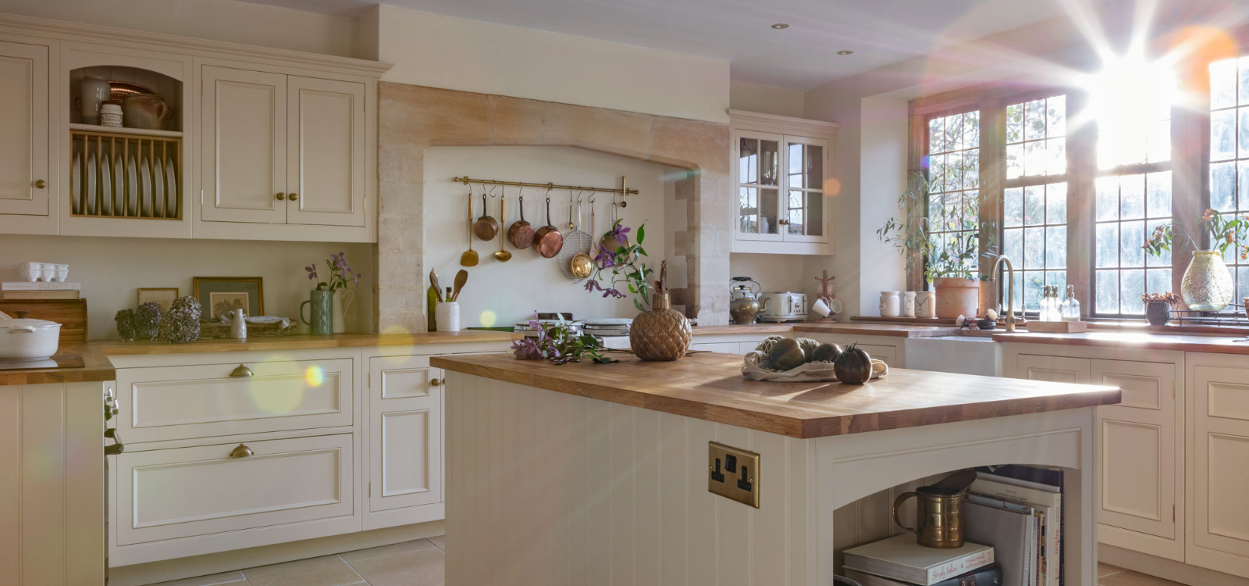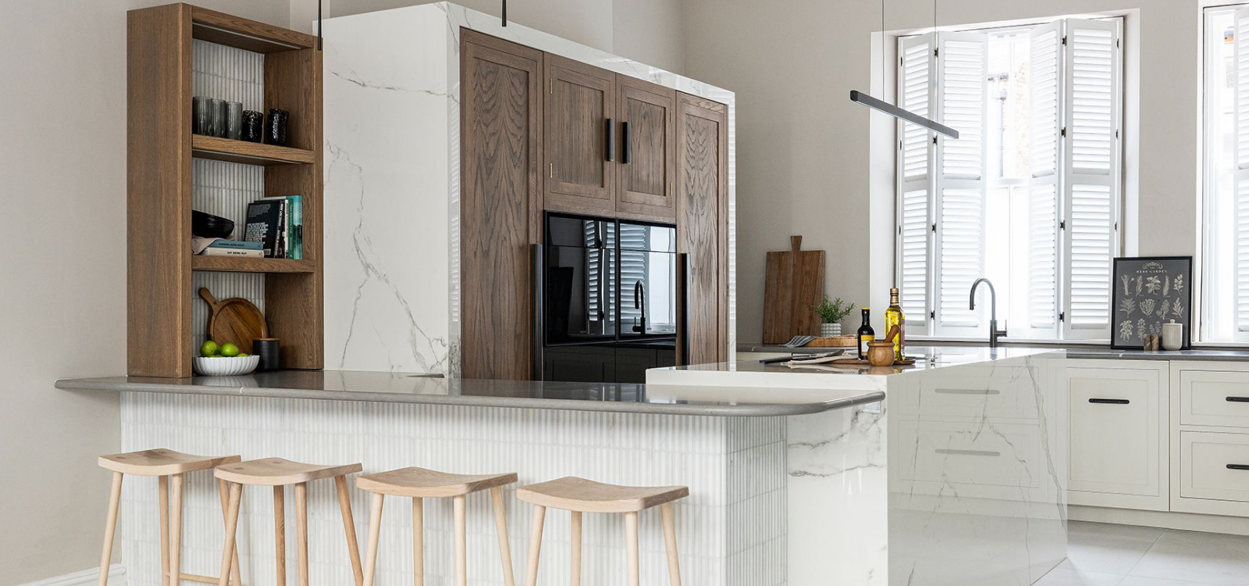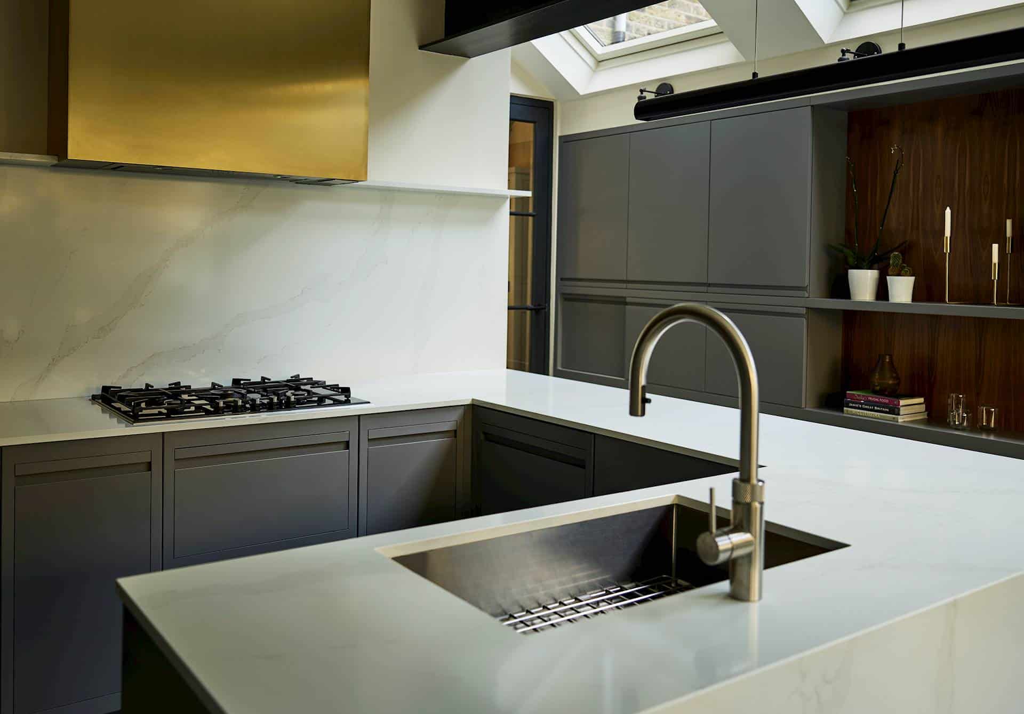
A U-shaped kitchen layout features three walls lined with appliances and beautiful cabinetry flowing uninterrupted through your kitchen. This is one of the most popular kitchen layouts for homeowners thanks to its practicality, extensive storage options and aesthetically pleasing look. It offers efficient use of space and also works perfectly in an open-plan design.
A U-shaped kitchen is ideal for the keen cook as it enables them to access different areas without needing to walk across the whole room. The biggest selling point of this layout is that it can be incorporated into many kitchen styles, making it a versatile choice that can be adapted to suit your needs. At Harvey Jones we’ve got years of experience planning, designing and creating beautiful bespoke kitchens, and offer a wide range of options. Read on to find out whether a U-shaped kitchen is for you and how to design one.
Benefits of a U-shaped kitchen
INCREASES COOKING SPACE
A U-shaped kitchen enables multiple people to prepare and cook food at the same time. This layout is perfect for collaboration, as there will be plenty room for someone else, be that your partner or children, to help prep meals whilst the other is cooking. One run can be dedicated to cooking with an oven and hob, another for preparation, and the last one for cleaning and tidying up.
MAXIMISES STORAGE
U-shaped kitchens tend to naturally offer more storage possibilities compared to other layouts. This makes it a convenient layout for families with lots of food and appliances to store. You can add more storage with a bespoke kitchen island too. Our designers have plenty of tips and tricks to maximise storage potential, particularly in difficult to reach corner cabinets.
OFFERS PLENTY OF COUNTERTOPS
This kitchen layout offers more countertops to work with, especially if you have an island in the middle. Three connected walls create long, continuous surfaces, providing many working areas able to accommodate multiple people.
PROVIDES MORE SEPARATION
A U-shaped layout is well suited to open plan designs as one of the three sides can help separate your kitchen from your living and dining areas. Attractive cabinetry can also add colour, texture and definition to the space.
Drawbacks of a U-shaped kitchen
MAY FEEL CRAMPED
U-shaped kitchens can feel cramped if the space is deep and narrow. There might be plenty of worktop space, but if the open area of the kitchen isn’t wide enough, the room becomes hectic when occupied by more than one person. During the initial design stages, aim to make it as wide as possible.
UNSUITABLE FOR SMALL KITCHENS
If your kitchen is small, a U-shaped design might prohibit you from entertaining guests or having multiple cooks. There will also be reduced floor space which may make accessing cabinets harder. Our designers will be on hand to provide useful advice about how to get the most out of a small space and which layout is most suitable for you.
CORNER CABINETS CAN BE A PAIN
With three connected walls, you’ll have two corner cabinets, which aren’t always the most efficient option. These can be hard to access depending on how your kitchen is furnished and are also frustrating to replace if damaged or broken.
PRONE TO TRAFFIC JAMS
There’s only one way in and out of a U-shaped kitchen and this can cause traffic. A narrow design may disrupt the flow further if several people are entering and exiting at the same time. However, this can be prevented by creating a wider opening.
MORE EXPENSIVE
Typically, a U-shaped kitchen layout is more expensive than others, such as galley or L-shaped kitchens. This is because it requires more cabinets and worktops for the additional run of units.
How to start designing a U-shaped kitchen layout
OPT FOR A SHAKER KITCHEN
A Shaker kitchen design is perfect for a U-shaped layout as it will make your space feel open and welcoming. The minimalistic nature of this style will make the room look clean and spacious. What’s more, you’re going to have a lot of cupboard and drawers in a U-shaped kitchen, and the classic Shaker cabinetry will never go out of fashion.
PICK A COLOUR SCHEME
The size of your U-shaped kitchen may determine your colour scheme. For example, smaller kitchens reflect light and look bigger when painted in light shades of white and cream. This neutral palette can be brightened up using little splashes of colour for your appliances and accessories. Meanwhile, you can experiment with brighter hues if you have a large kitchen — bold shades of blue, grey and green make a statement. At Harvey Jones, we hand paint your kitchen in any shade you wish, so the options are endless.
CHOOSE KITCHEN TILES CAREFULLY
As with the wall and cabinet colours of your u-shaped kitchen, kitchen tiles can be an important element of your design and make all the difference to the feel of your space. Light coloured tiles make the kitchen seem bigger, and laying tiles diagonally is a great trick too. This fools the eye into seeing a space that is larger than it really is. Or if you’re using neutral shades, tiles can be a great way to add some colour without going overboard.
USE ARTIFICIAL LIGHTING PURPOSEFULLY
Lining three walls of your kitchen with units makes good lighting essential to ensure your space doesn’t feel overcrowded or dark. Natural lighting is ideal, but not all kitchens have this in abundance. In this scenario, the light fittings you choose are incredibly important. Soft lighting works well beneath worktops and cupboards to create a glowing effect, brightening up dark areas and adding moody sophistication. You could also opt for spotlights over the main prep areas so you to have more visibility while preparing food. Meanwhile, a pendant can act as a focal point that pulls your kitchen together.
PLAN YOUR KITCHEN STORAGE
U-shaped kitchens maximise your storage capabilities. If your kitchen is narrow, you’ll benefit more from top cupboards, or open shelves to prevent your kitchen from feeling boxy. We have plenty of clever storage options for your kitchen, including run-end units, drawer inserts and integrated bin cupboards. One of the best features of a U-shaped kitchen is its corner space potential that can be used to contain lesser-used items and bulky appliances. This corner space isn’t the most accessible, but it will provide useful depth. You can make this more accessible by using a carousel design that pulls out of the cupboard.
CONSIDER OTHER FEATURES
There are plenty of features to include in your u-shaped kitchen layout, like a bespoke kitchen island. This is ideal for breaking up wide areas and providing additional storage and worktop space. A kitchen island is also the perfect area to hang out with friends and family. Long slim designs are best for a U-shaped layout as there’s plenty of space for walkways on either side. Another good feature to consider is a pantry larder or breakfast bar to add some extra charm and functionality to the kitchen.
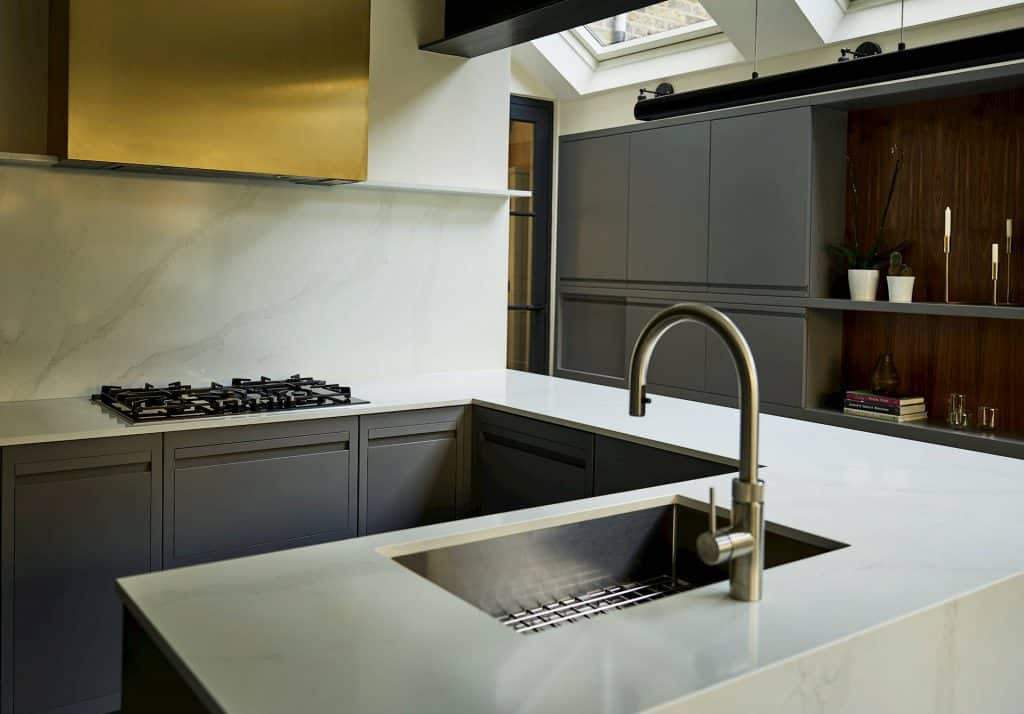
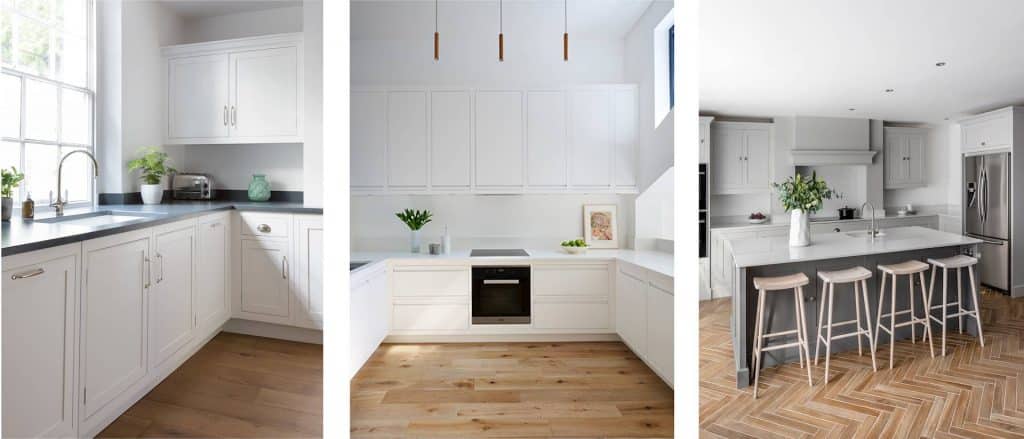
If you’re thinking about going ahead with a U-shaped kitchen design, you can visit us at one of our showrooms for more inspiration. Or get in touch with us by calling 0800 389 6938 to discuss your ideas with our top kitchen designers.


