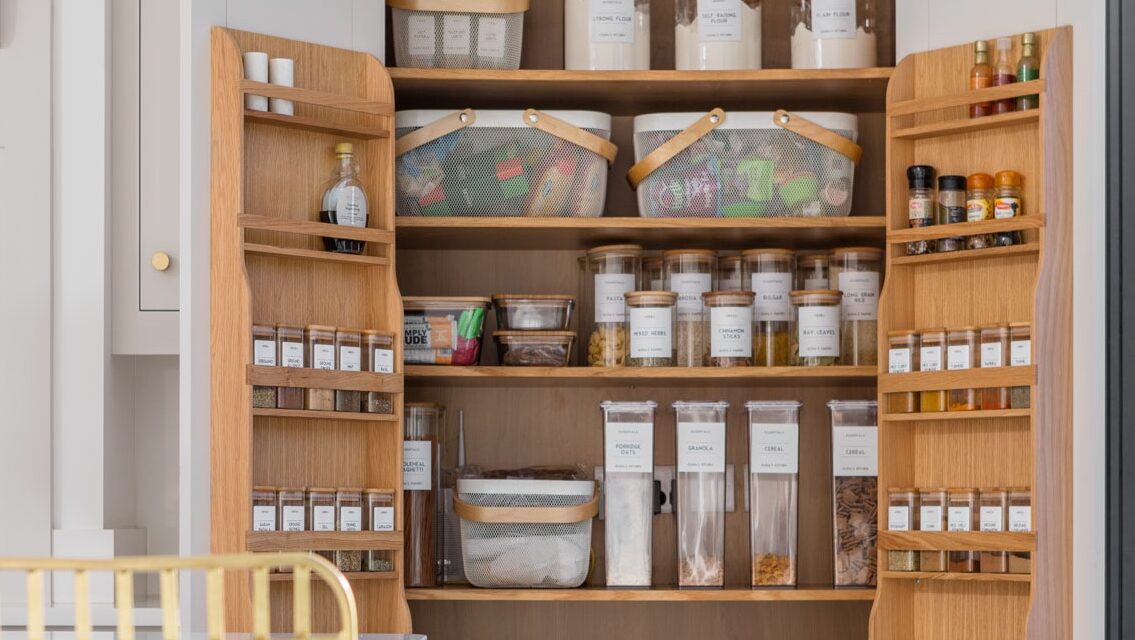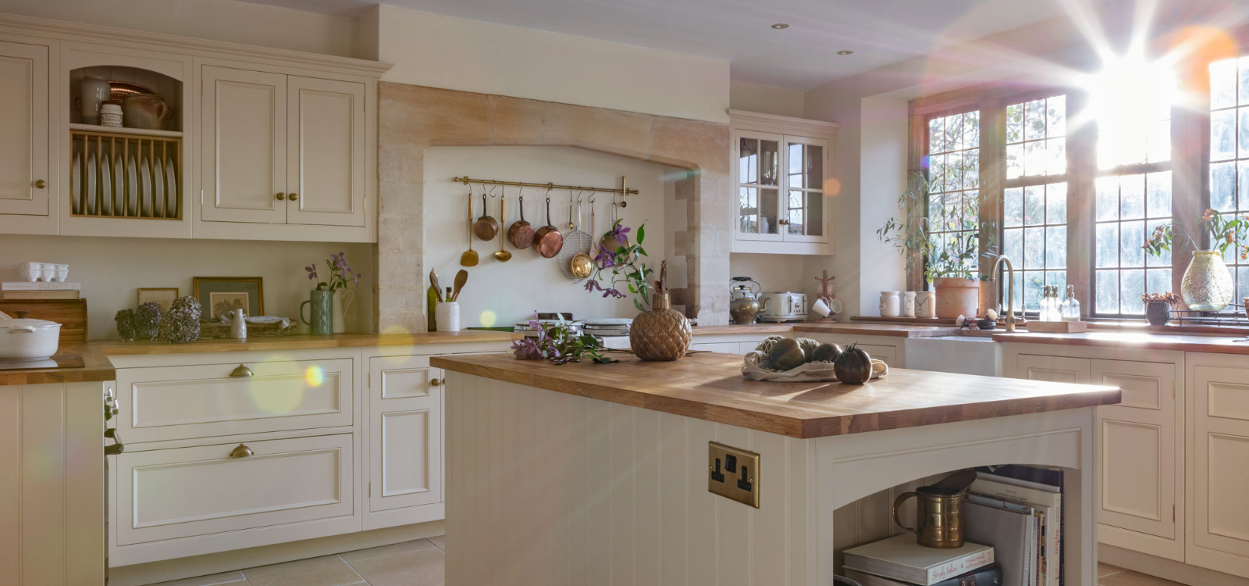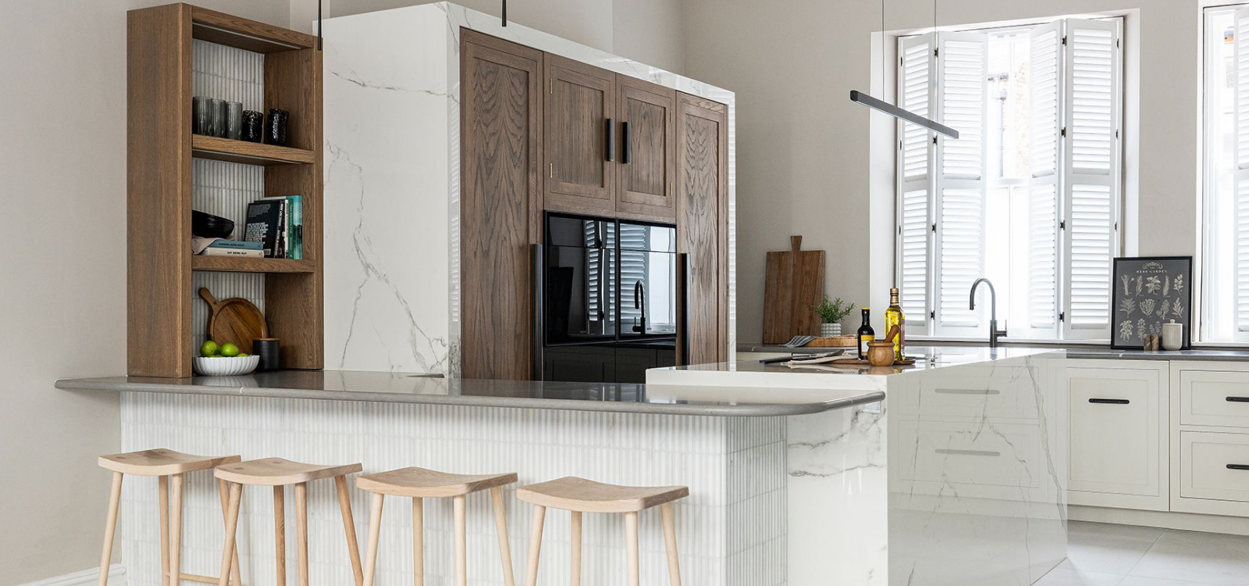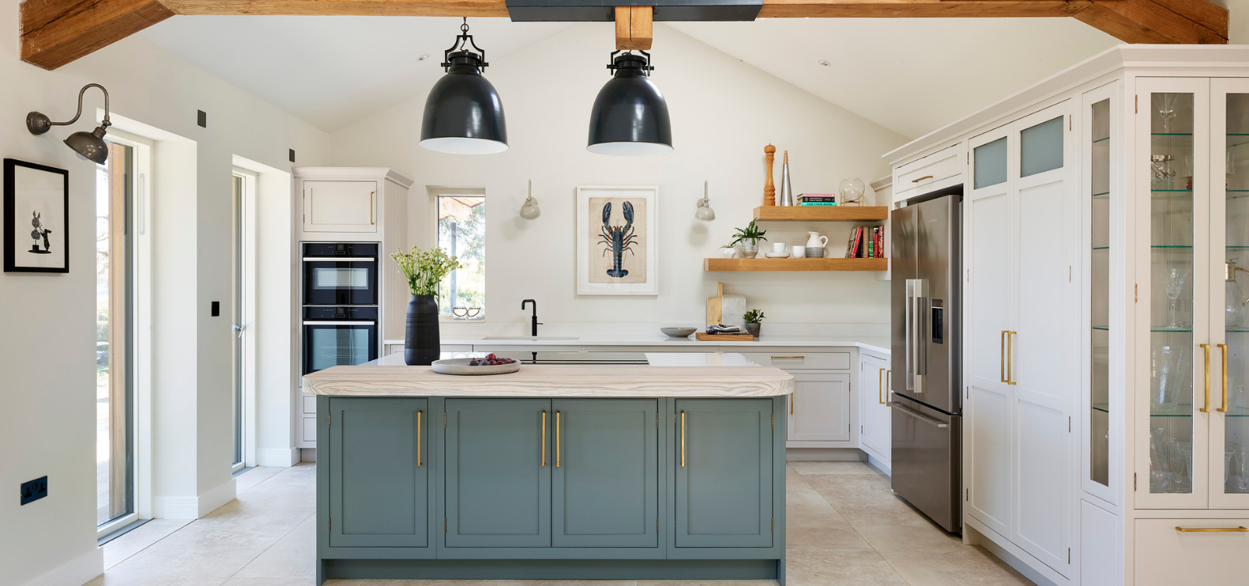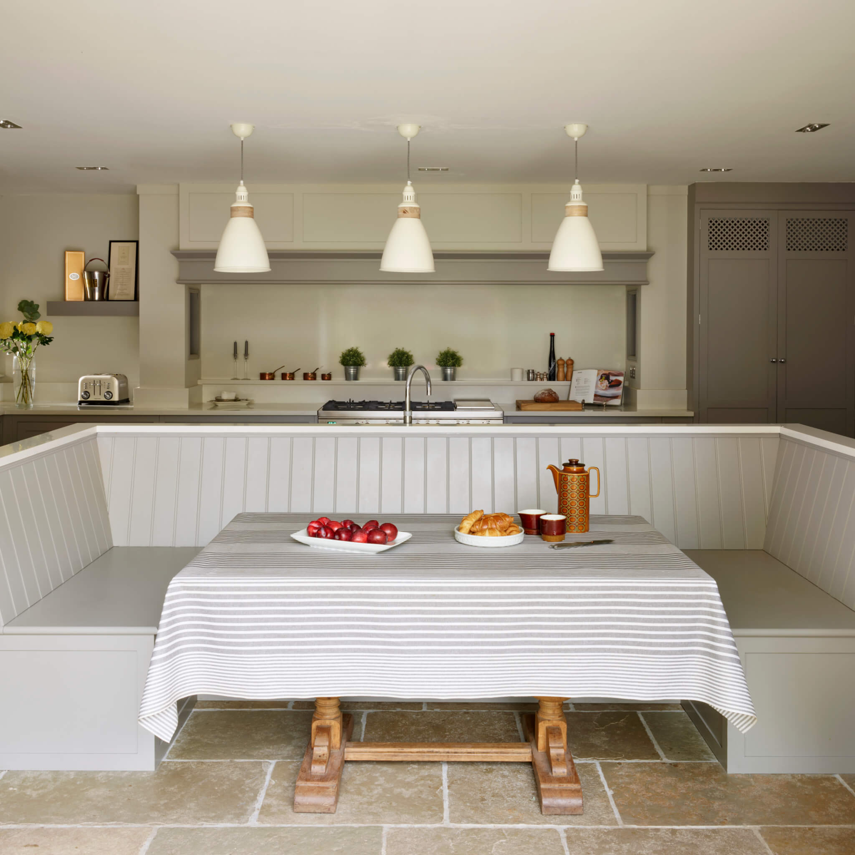
Your kitchen is your heavenly, homely abode — the hub where you cook, eat and socialise with family and friends. So when it comes to the design, there’s a lot at stake and plenty of decisions to make, from the layout and appliances, to the colour scheme and lighting fixtures.
However, there’s one pivotal feature you may have neglected: the kitchen seating. As well as being essential for comfort, the right choice can also be key to completing the look. Think tall bar stools, dining chairs and built-in booths — there are plenty of options to choose from to complement your unique kitchen style.
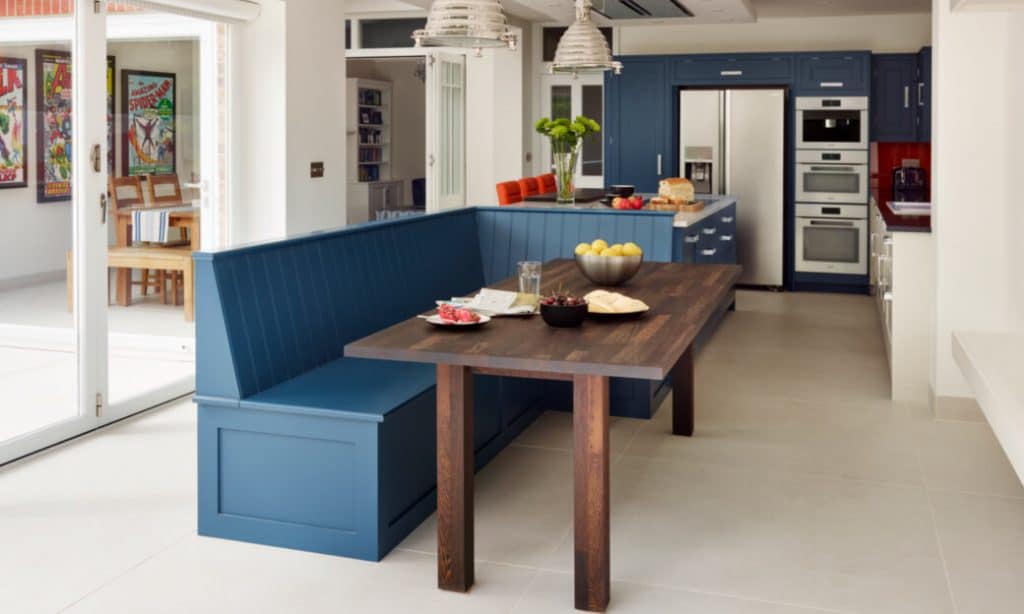
Questions to ask yourself when choosing kitchen seating
1. What is the purpose of the seats?
Most homeowners use their kitchen space as not only somewhere to prepare and cook food, but also as an area for the family to sit down and tuck into a delicious meal. However, perhaps you envision a casual seating area where you and your friends can sit down and enjoy some drinks. Or maybe the area is intended as a dedicated space for you to work and your children to do their homework.
Whatever the purpose, identifying it early on will help you work out what the most practical, comfortable and beautiful kitchen seating is. Dining chairs are different from the ones you’d choose for laid-back social events, for example. You should also consider what lighting is appropriate to compliment the purpose of the space and to help zone different areas.
2. What kind of chair would suit this purpose?
Now you’ve pinpointed the purpose of your kitchen seating, it’s time to start narrowing down your options. If you plan to eat in the room regularly or let your kids work at the table, you’ll need chairs that have efficient back support and arms as these are comfortable for long periods of time. If you live with children who frequently have sticky fingers, non-fabric, easy-to-wipe seating is the best choice.
Suave bar stools suit households that often host parties, and backless ones won’t interrupt the flow of traffic through your kitchen. Perhaps, if you have the space, you could even consider cosy armchairs to create warmth.
3. Where will these seats be located in your kitchen?
The placement of your kitchen seating determines the style and size of your chairs, so it’s essential you have a general idea of your kitchen layout before shopping. For example, if you have a breakfast bar, seats that slide underneath the worktops are most practical. Or if you plan to place seats around your kitchen island, you’ll need to consider the width and bulk of the chairs to ensure they don’t take up too much space.

Leg room is another important consideration as the wrong sized chair may prevent guests from tucking themselves in. Meanwhile, wide chairs with tall backs might not be suitable for small kitchens. You’ll have to think about placement carefully in a smaller kitchen — a table and chairs in the centre of the room probably won’t be an option, so instead opt for bench seating to one side with chairs on the other to utilise the space more effectively.
4. How tall and wide should the chairs be?
The height and width of your chairs impact the overall look of your kitchen and will be directly influenced by your tables and countertops too. For example, having tall bar stools at a standard dining table would never work. We recommended chairs that are roughly 12 inches shorter than the table for proper leg room and ergonomic comfort. Otherwise, guests may find themselves straining up or down, which isn’t practical and causes back pain. Adjustable seating is another option.
Overall size matters too. The general rule of thumb is to have at least a minimum of six inches on each side of the chair for sufficient elbow room. Ensure the whole seat, including the arms, can slide underneath the table without bumping the legs, and that all chairs fit along the length together.
Once you’ve decided on all of these important seating aspects, our designers can help design a bespoke kitchen that suits your space and preferences.
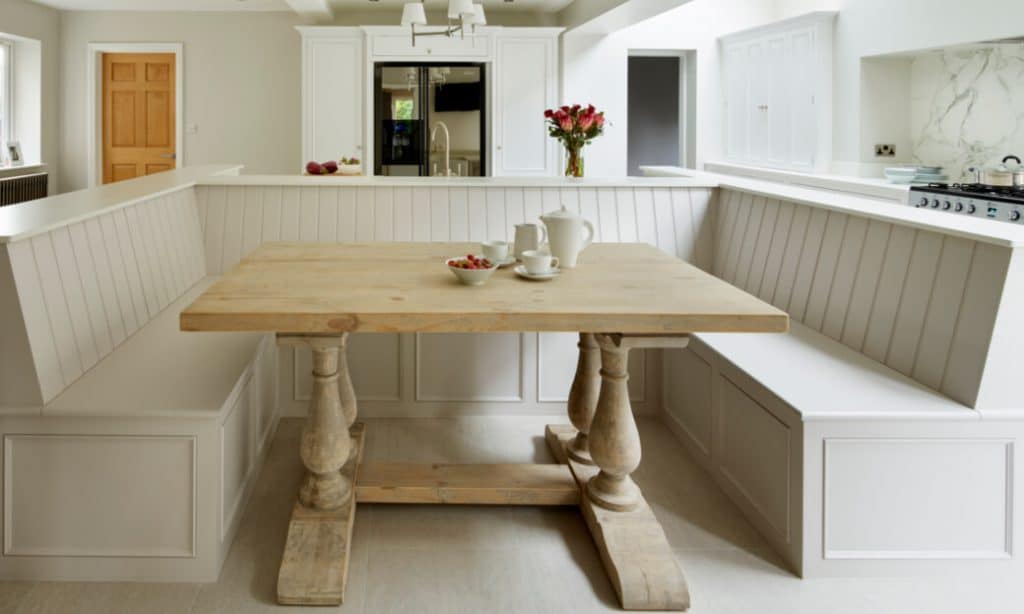
3 innovative kitchen seating ideas
1. Breakfast bar stools
A breakfast bar helps you create a natural seating area without bulking out the main kitchen area with a full-size table. Stools are the perfect choice for this set up as they can be tucked beneath the worktop, making your kitchen look neat and uncluttered while maximising the space — perfect for crisp, minimal designs like our Linear kitchen. This creates a laid-back look for informal dining. You may wish to opt for stools with backs for more support and even experiment with bright colours.
The material is important too. For example, woven wood suits a country house, while glistening metallics match a modern space. Velvet stools can add a touch of glamour, although these aren’t sensible if you have young children with frequently grubby hands.
2. Kitchen nook seating
If a formal dining table in the centre of your kitchen isn’t the look you want, a nook might be the solution. This could be a small wooden table with a set of chairs placed in front of a big window for an atmospheric breakfast. However, you can create a nook in the corner of your open-plan design if you don’t have any bay windows.
Upholstered armchairs positioned around a low table creates a quaint, comfortable atmosphere, while a built-in booth is also a great option to line and fill the corner space. Take a look at our Arbor kitchen design that features a cosy nook.
3. Banquette seating
If you have any big windows in your kitchen, perhaps there is space underneath that you could make use of. One option is to line the walls beneath the windows with banquette (or bench) seating. This is comfortable, stylish and multi-functional, providing a space-saving seating solution even if the room is tight.
A retro booth, like those in American diners, is a popular choice for homeowners, while others attach banquette seating onto their kitchen island rather than using standard dining chairs; take a look at this Original kitchen design for inspiration. What’s more, you could even install cabinets under the seats as an additional storage option.
For additional advice on kitchen seating, don’t hesitate to visit your local showroom for some inspiration. Or to discuss your project with one of our top kitchen designers, get in touch by calling 088 389 6938, or request a free complimentary design consultation here.

