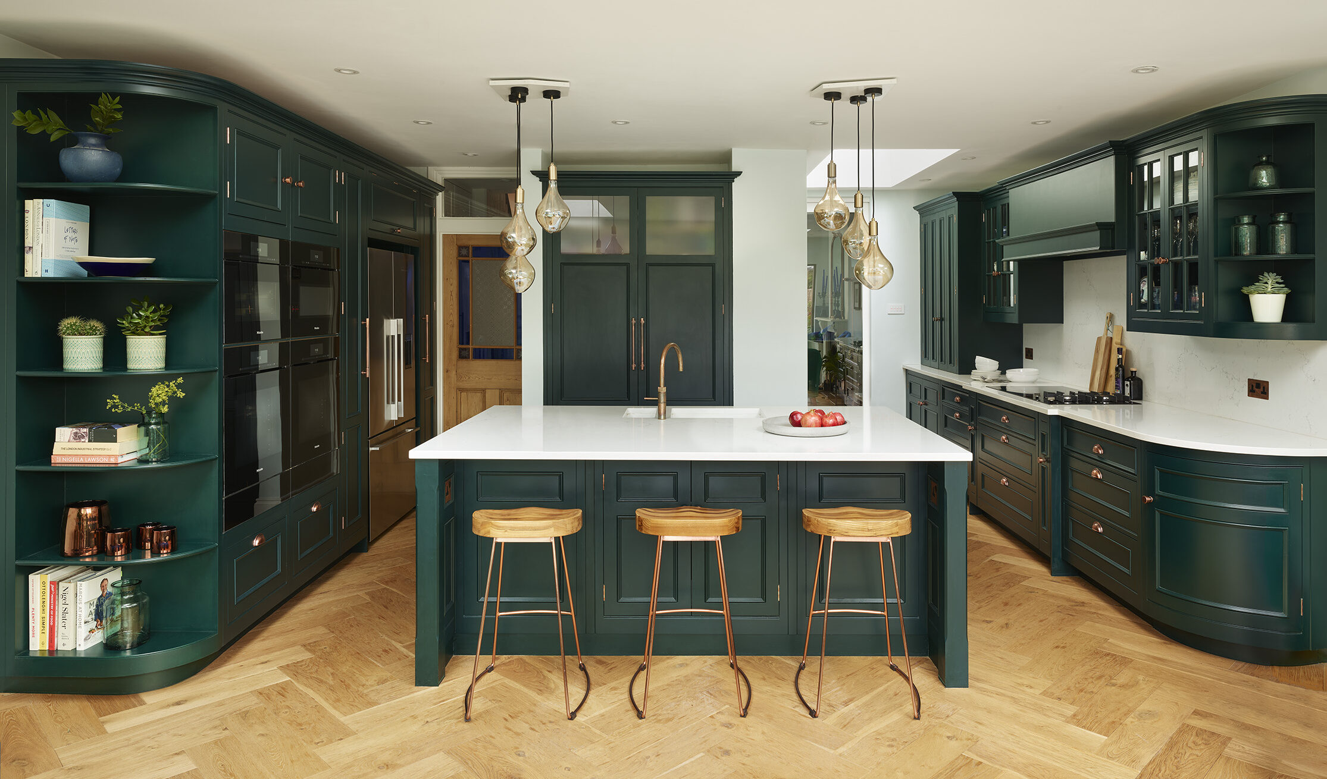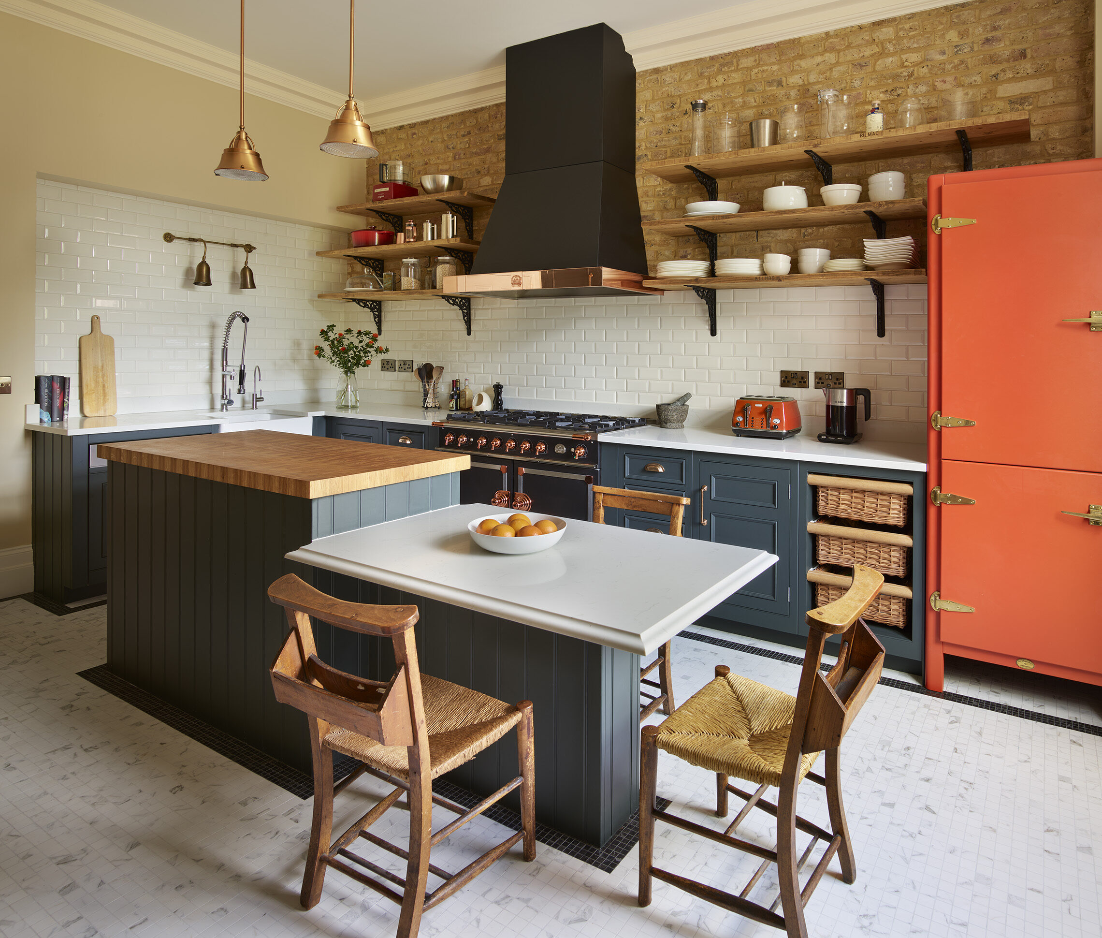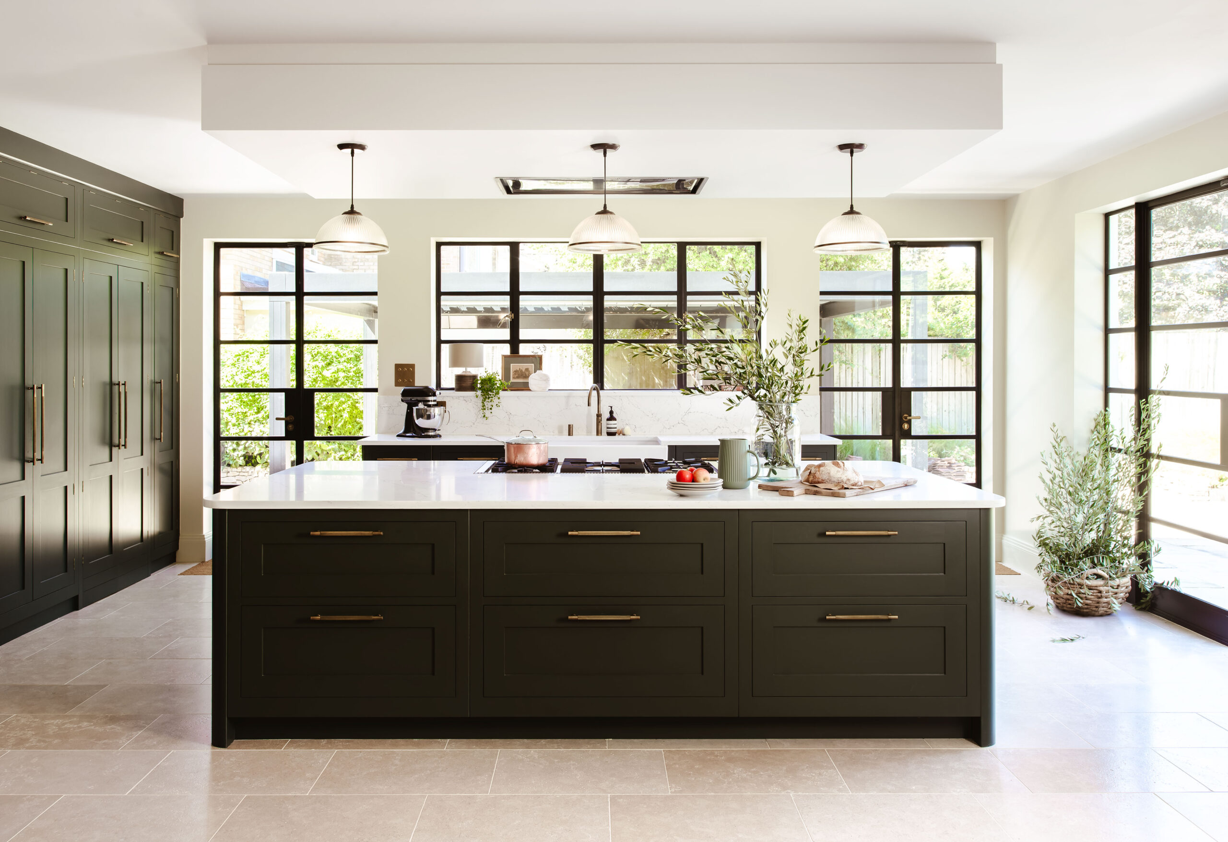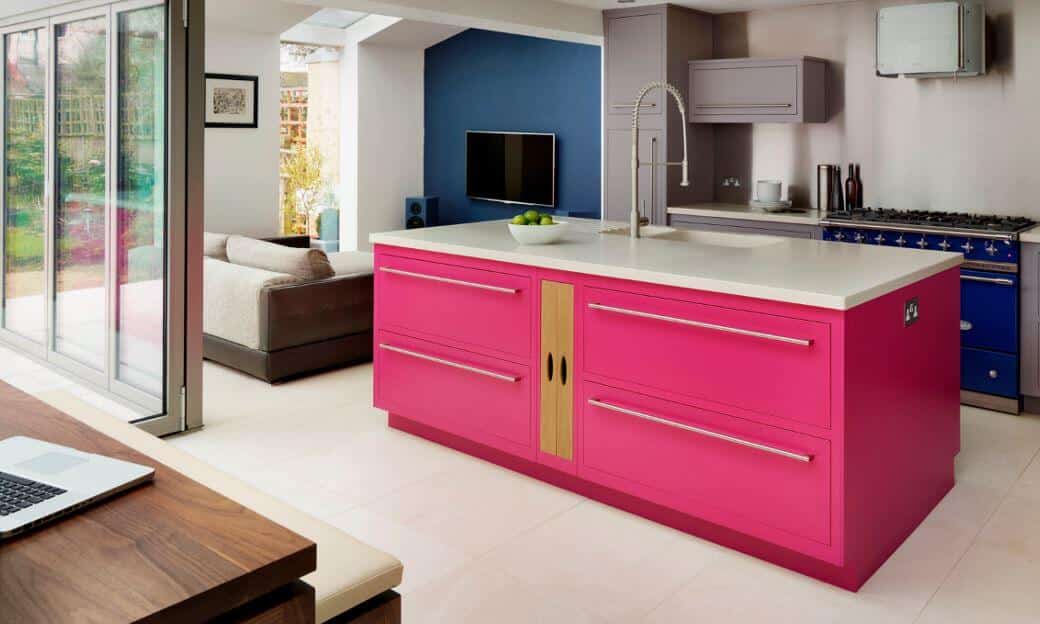
The separate kitchen and dining room set-up was originally intended to keep family and guests away from the heat and mess of the kitchen. However, our lifestyles have changed over the past 20 years, along with the quality of appliances. Our desire for a more integrated family life has affected how we live, particularly when it comes to our kitchens. This has led to wish-lists that include kitchen diners and open-plan designs allowing the cook to interact with the family with the bigger space being utilised for many other tasks, too. While the whole family occupying one large room brings challenges with it, talking to a good designer will help guide you through the essentials to make your new space one in which family and friends can safely come together.
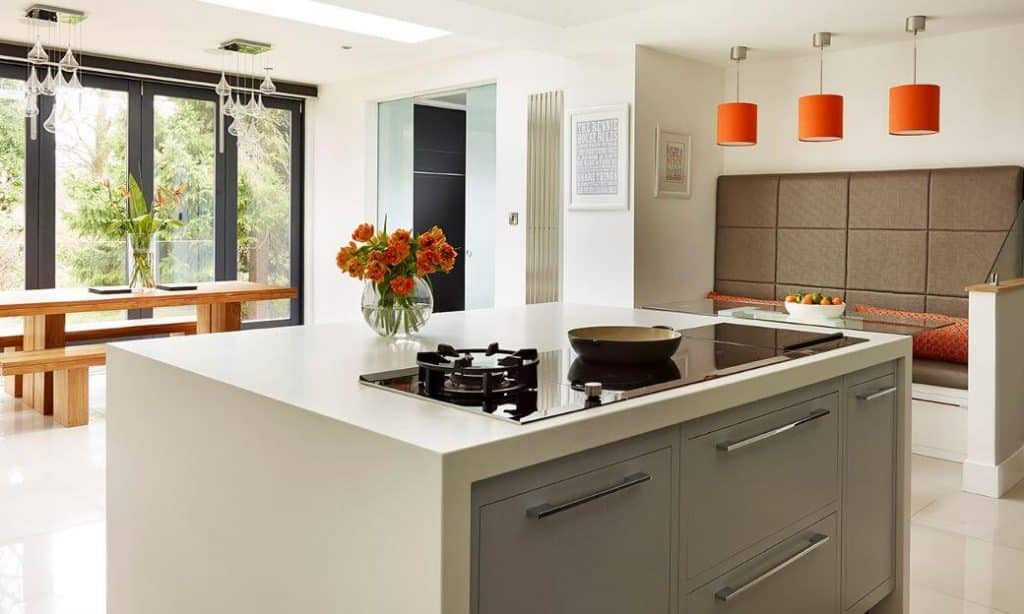
GET THE FLOW RIGHT
If your new kitchen is part of a larger project then chances are you’ll already have made the most of the services of an architect or builder. While they can advise on flow throughout the space as a whole, it’s important to get a kitchen specialist on board at this stage. Their experience will be invaluable, helping to advise on where best the kitchen should sit in the space in relation to the rest of the room and what functions you wish it to perform. If you have a young family, then you’ll need to plan a kitchen diner in such a way that it gives you clear site lines through to the rest of the room – and to outside spaces if necessary – in order to keep an eye on them while you’re prepping, cooking or cleaning up.
MAKE IT PRACTICAL
Ensure all of your services are perfectly placed – particularly if you are planning a bespoke island or peninsula with appliances on it. That includes water as well as electricity and plumbing, which will all need to run under the flooring. Appliances that are as quiet as possible will help to keep dinner time disturbances to a minimum. Look for extractors in particular that have sound levels at the highest speed that will not drown out dinner conversation. If possible, place laundry appliances in an adjoining utility room. Consider carefully where you’ll put small as well as big appliances, too, as adding plug points once plastering and tiling are completed is a costly mistake to make. This is also important if you’re planning a homework or office area into the room as you’ll need to have somewhere to plug in phones, tablets and computers.
Plug points with integral USB ports are a good choice – think about adding one into a tambour unit or behind doors that can be closed to hide your tech as it’s charging. Don’t let lighting be an afterthought, either. The position of your table in your kitchen diner might seem a simple choice but, if you place a pendant light above it, moving the table at a later date could compromise the design so it’s important to plan that in carefully. Finally, place plenty of task lighting in prep areas to ensure you can see what you’re doing clearly.
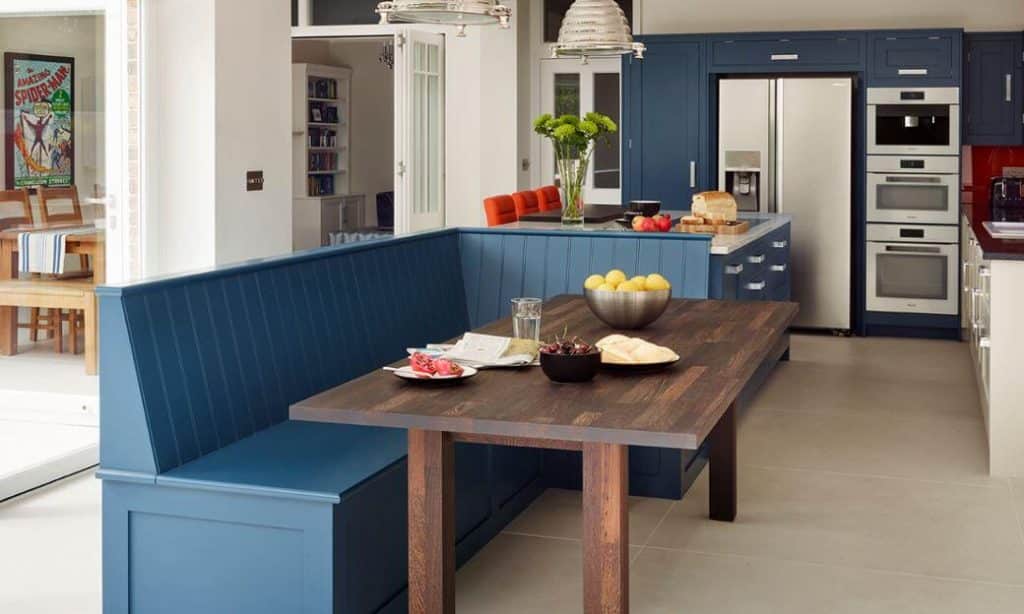
ADDING AN ISLAND
An island or peninsula not only helps to keep the cooking space contained, it can also perform other, useful functions, acting as a homework area, breakfast bar or with an under-mounted wine cooler, a place for guests to gather. Planning the island at the start will help you to see the flow of the room from one side to the other. If you find you have to circumnavigate the island to get from one side to another it may not be in the right place.
If your children are likely to be running in and out of the kitchen to get drinks from the fridge then plan to have your island out of the main working area of the kitchen, ensuring they’re not under your feet and in the way every time they want water or pop.
IN THE ZONE
Creating defined zones for each function in your kitchen diner will work out the flow and site-lines and help you to plan what you need and where. Visualising set areas for cooking, dining and living will help you to work out where to put tables for ease of access and will ensure you’ll have living areas that are comfortable but not too close to the kitchen space.
Use different flooring materials or lighting to help to define specific areas. For instance, a porcelain or ceramic tiled floor in a prep and cooking space is a good idea, while natural wood can help to soften dining or relaxed areas of a room. Just be sure all flooring is level as you don’t want to cause a trip hazard.
While it’s a good idea to make clear which area does what, it’s important that they don’t end up contrasting too much. Using similar colours and materials for walls and soft furnishings will help to pull a look together, while furniture in a dining area that looks similar to the cabinetry in the kitchen will allow you to create a continuity of style.
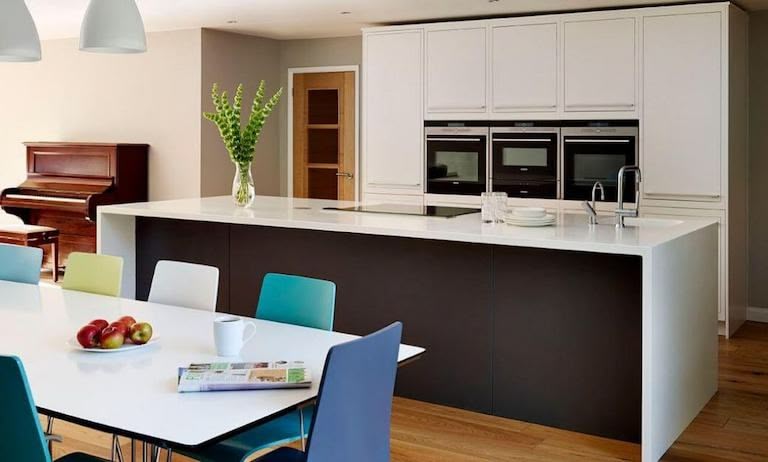
HIDE AND SEEK
In an open-plan kitchen diner, storage is important to prevent the space from becoming cluttered. A dining area will be well served by a dresser if you have space, but if not then consider adding cupboards to an island and storing your china and glassware there so the table can be laid with ease without disturbing the cook.
Ready to start designing your kitchen diner? Book a complimentary consultation with one of our expert designers. Alternatively, request a free copy of our brochure here for more kitchen diner inspiration or visit our Instagram page for the latest case studies.



