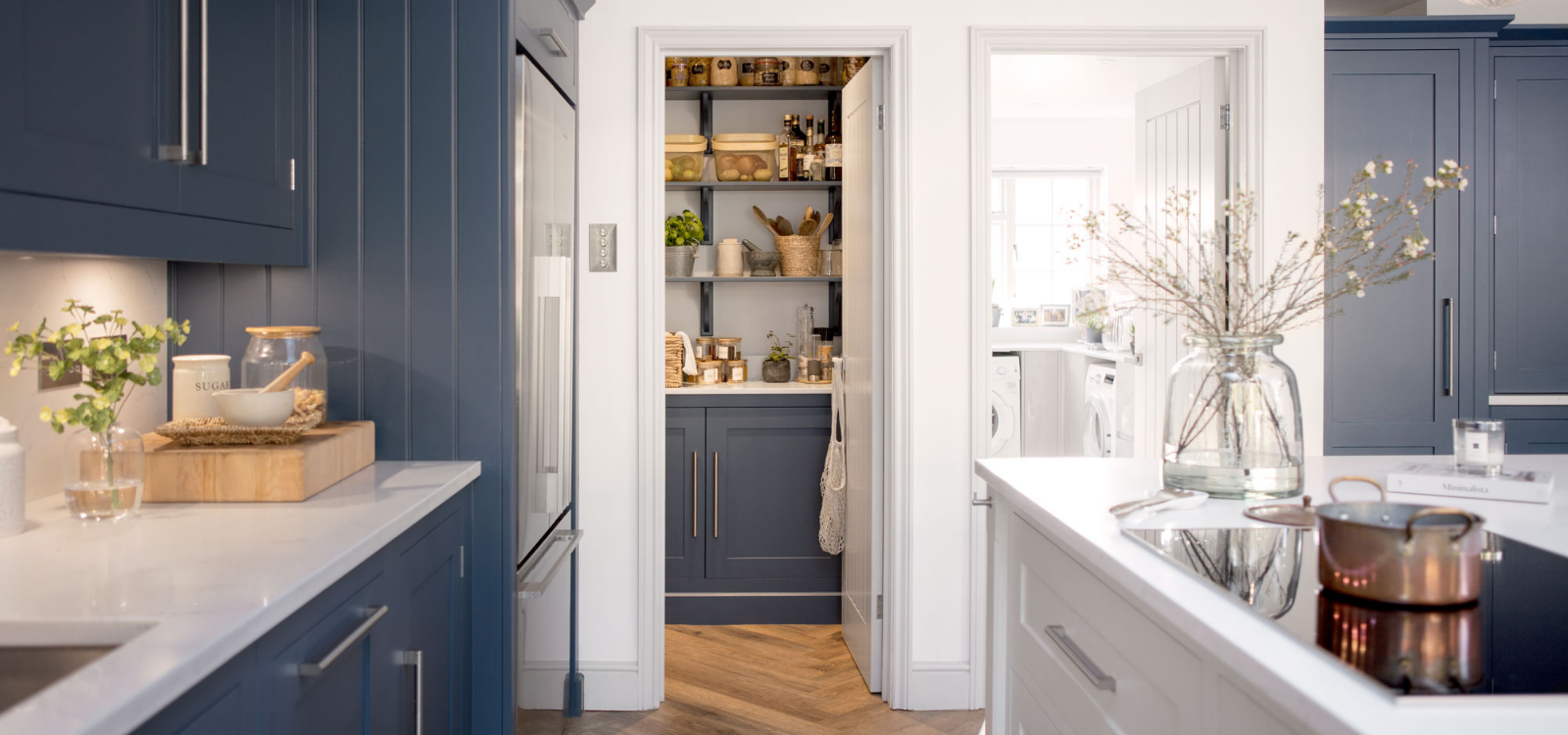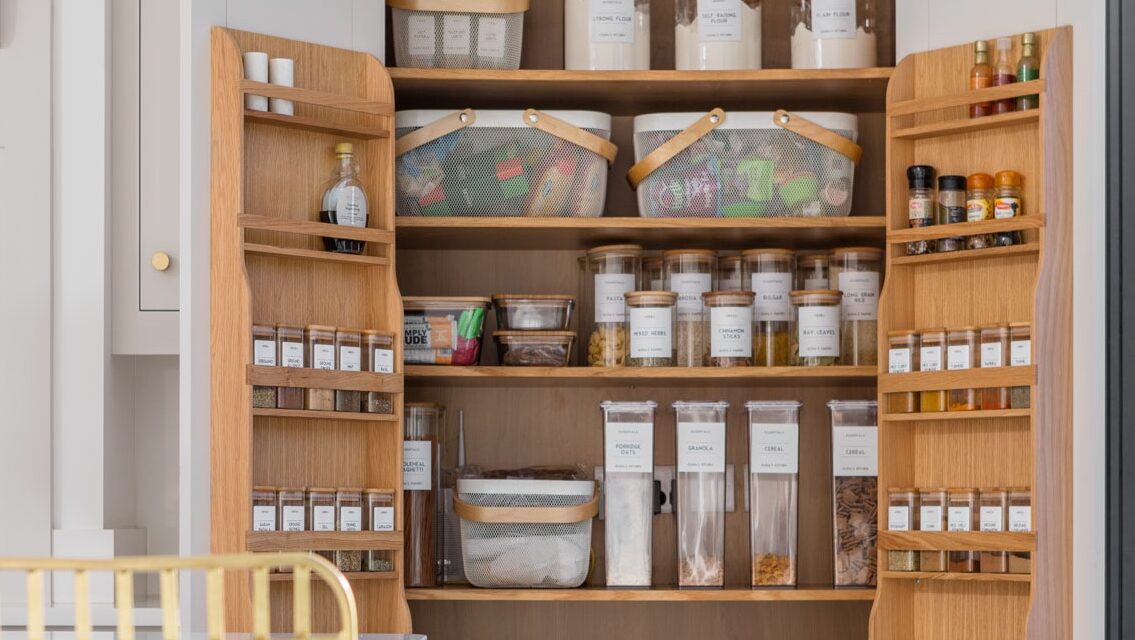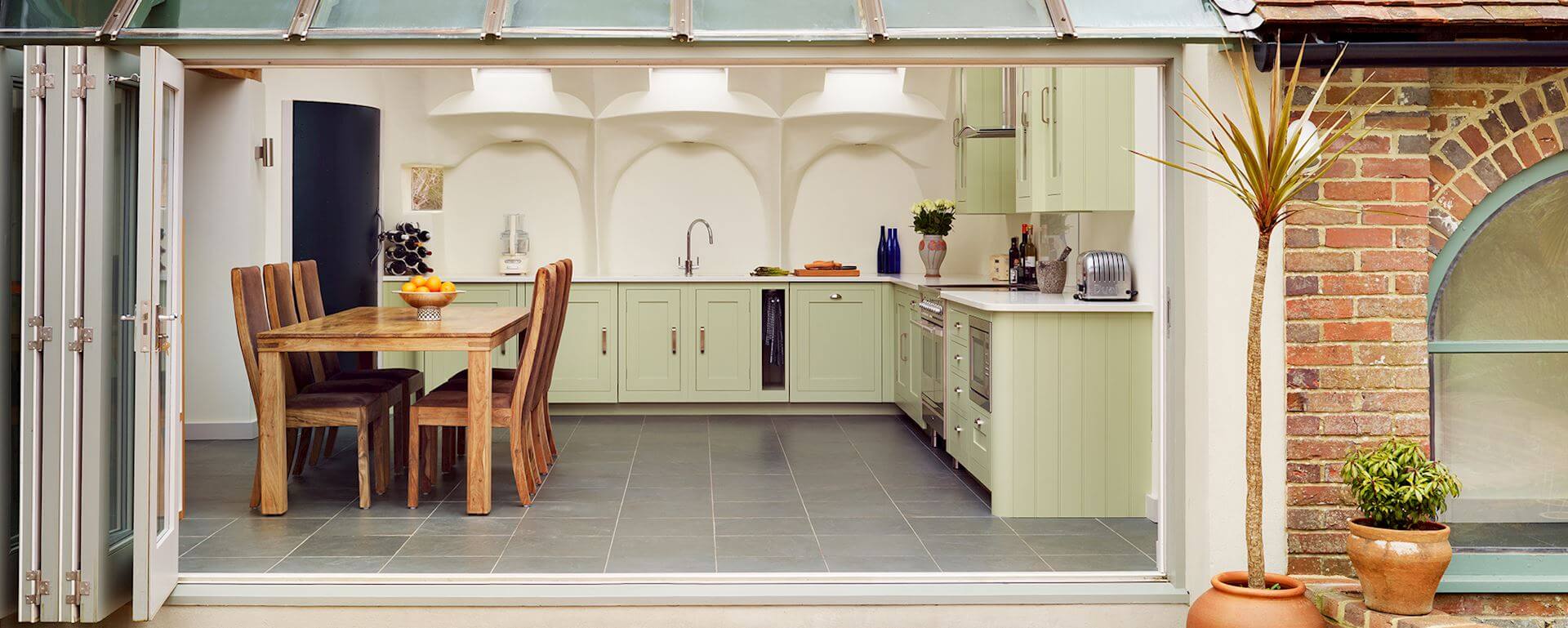
It doesn’t take much – just one glorious Bank Holiday weekend – for many of us to realise how much we’ve missed the great outdoors during the winter months. Although spring officially arrived in March, we hadn’t really seen many signs of the beautiful weather to which we’d like to become accustomed. Then the sun – briefly – showed its face at the beginning of this month and we fell in love with our gardens all over again. Trips to the garden centre were up, and shots of blue skies over green, green grass were all over Instagram and Pinterest.
Sadly, the sun shines much less than we’d like in this country so it’s important to know how to make the most of it when it does. Redesigning a kitchen or kitchen diner to look out through huge, bifold doors onto a lovely green space is a great way to turn your outside space into an extra living area – whether the weather is good or not.
Here Comes The Sun
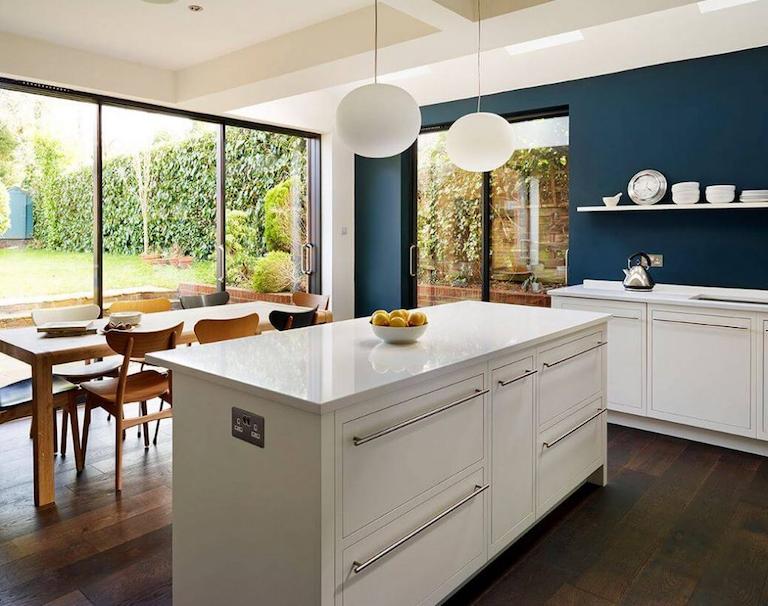
The options for doors and window lights are many and varied but the ones you choose will usually depend on your style of home and how big or small your project. If the wall space you have is less than four metres, then bi-fold doors could be the best solution and they will look impressive when open, helping to transforming the space completely creating a real wow-factor kitchen. Bi-folds can often be customised to any colour you want to create a real feature. Full, floor-to-ceiling sliding doors are generally better for large spaces as they don’t have so much supporting framework so can look sleeker. French doors are a good alternative if you can’t open up your space too much, but their chunkier frames mean there’s not as much glass, which will, in turn, hamper the views out and the amount of light coming in. The same can be said for an orangery-style space with a base of brickwork and large framed windows above, although the more windows the better.
Metal framed, multi glass-panelled Crittall windows are growing in popularity thanks to their continued appearance in hi-end interiors magazines such as Elle Deco, World of Interiors and Livingetc. They often have a single door opening in the centre with fixed glazed windows to either side, so they are not for those after a seamless solution as the metal framework, can sometimes overshadow an interior with its striking industrial appearance.
If your kitchen sits at a corner and you want doors that slide completely back to open up both sides of the room to the elements then it will require more support above the frame to ensure the doors slide smoothly. It’s a good idea to talk to your builder or a structural engineer to ensure you have the right support in place.
If the project is an extension or a larger building project, skylights and ceiling lanterns are another way of increasing the light coming into the room. Think about their placement carefully, though and try to plan them to sit above islands, dining tables or seating areas where the light they provide will be most beneficial.
Two Become One
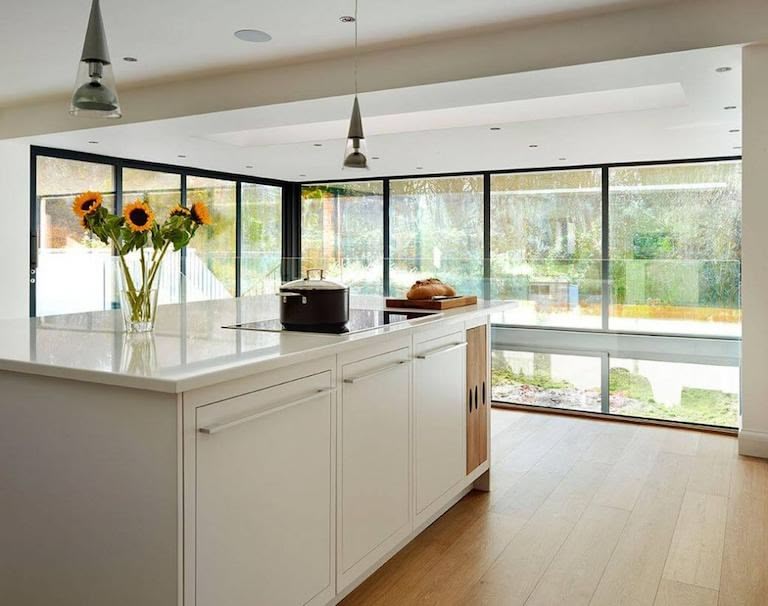
Once you’ve decided on your windows and doors to your outside space, it’s key to then plan your kitchen configuration with not just those light sources in mind but also the links through them into the garden. Work out the direction the room faces so you can tell where the sun will rise and set. You’ll also need to consider insulating and shading the glass itself to keep the interior climate comfortable all year round. Double or treble glazing will insulate against cold weather and good shading will help to reduce glare and stop heat building up on warmer days.
Safety First
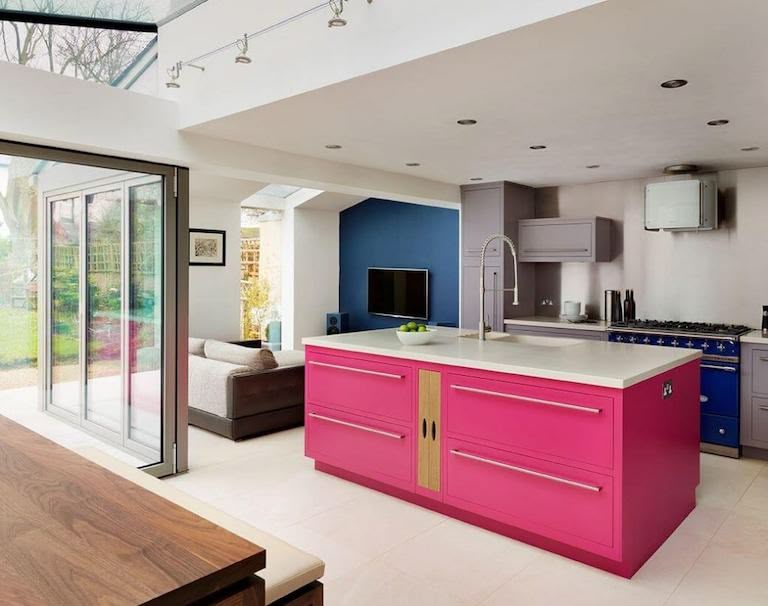
An uninterrupted flow between indoors and out is important particularly if you have small children who are likely to spend much of the day running in and out of the kitchen into the garden. Where it’s practical, keep things that will obstruct your view to the garden to a minimum and avoid additions such as extractors, or bulky pendant lights above islands. To get the flow absolutely right think hard about where you want to locate the main working area of your kitchen. An island or peninsular sitting at a 90˚ angle to the outside space will help to make the most of the view while at the same time mean you’re not standing with your back to the room when prepping food. For an entertaining space, zoning is crucial, so think about access to the kitchen from the garden in summer. For instance, putting a fridge out of the main working area will mean that children and guests don’t need to access the working part of the kitchen when they want a drink.
In kitchen diners with bifold doors, think, too about where your dining table will sit. In larger rooms, a table and island placed parallel to each other on either side of the room with a walkway between will give you lots of workspace on which to place crockery and glassware, so you can take inside and out easily for alfresco dining.
Ready to start designing your kitchen for the summer? Request a free copy of our brochure. Alternatively speak directly to one of our designers by visiting a showroom, calling 0800 389 6938 or booking a complimentary consultation here.

