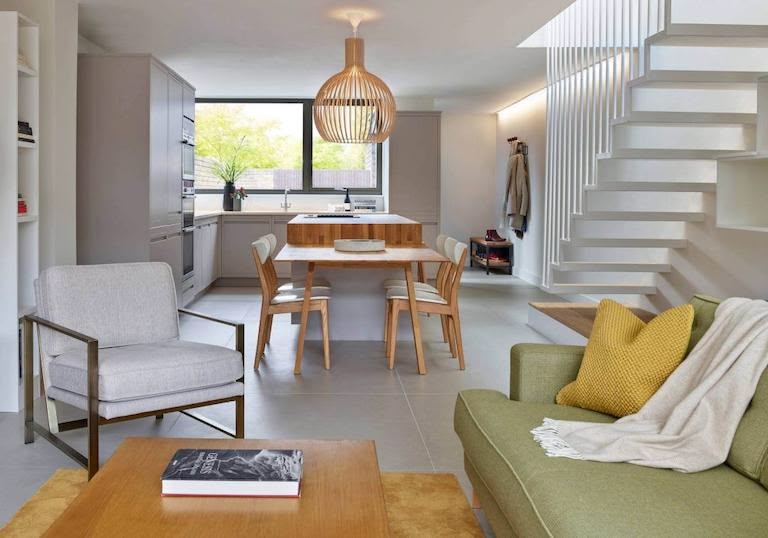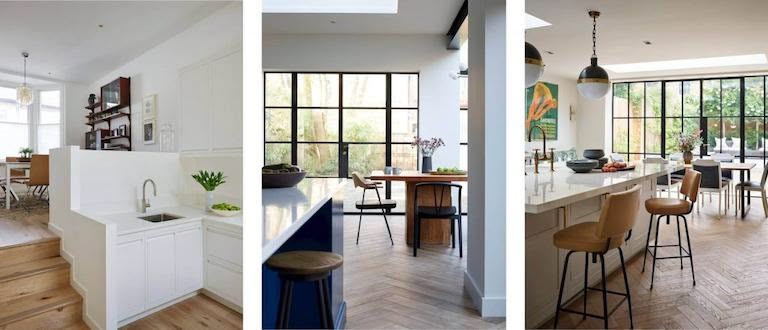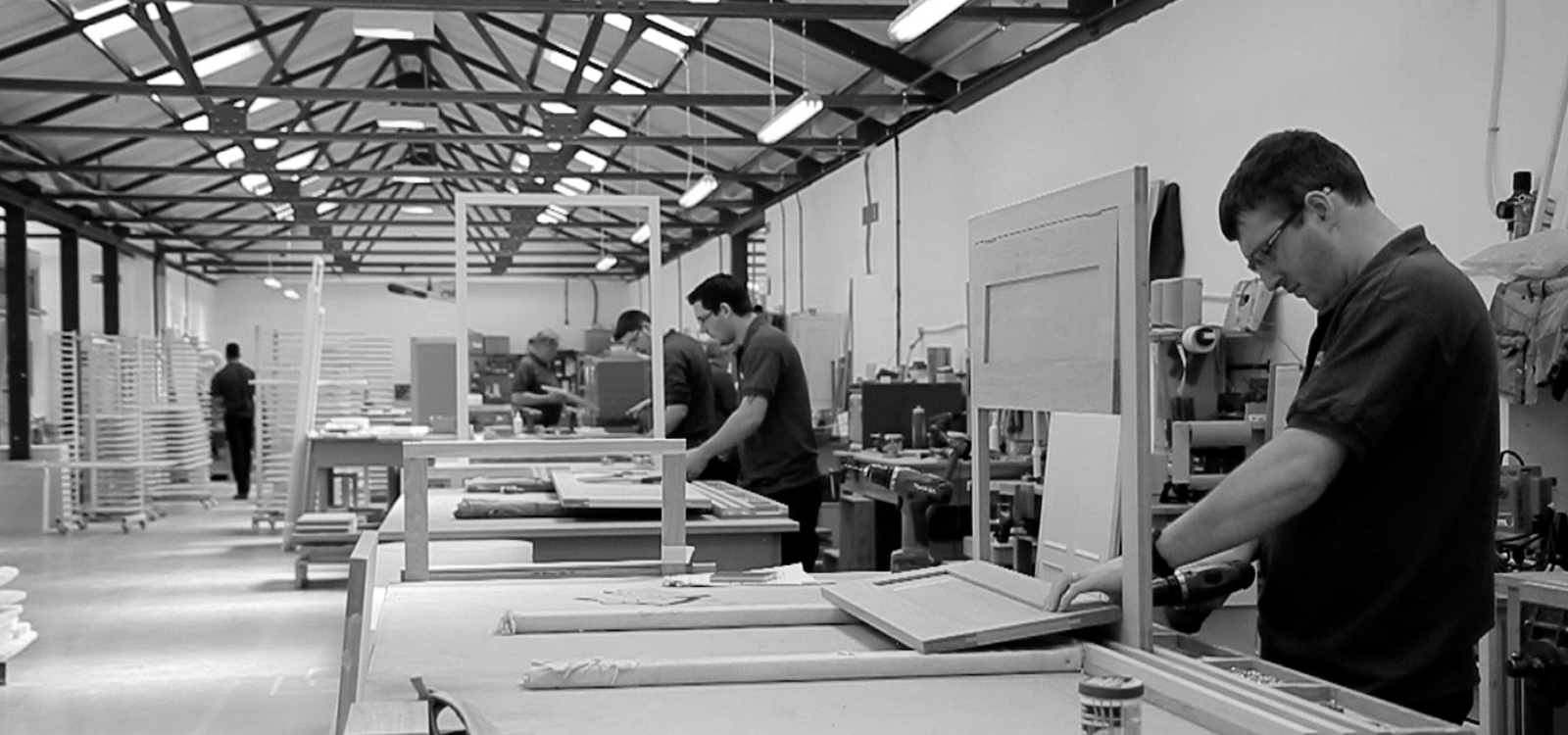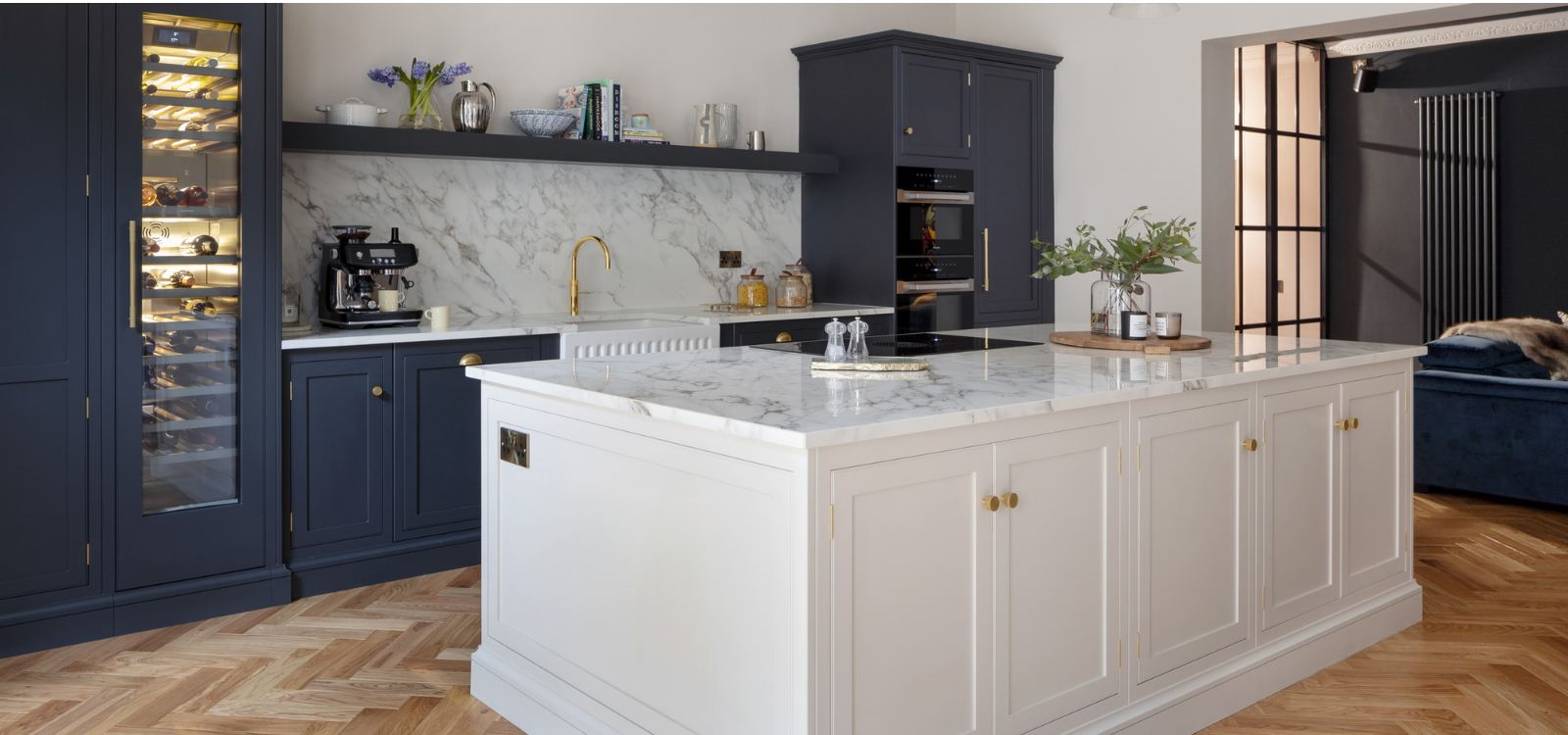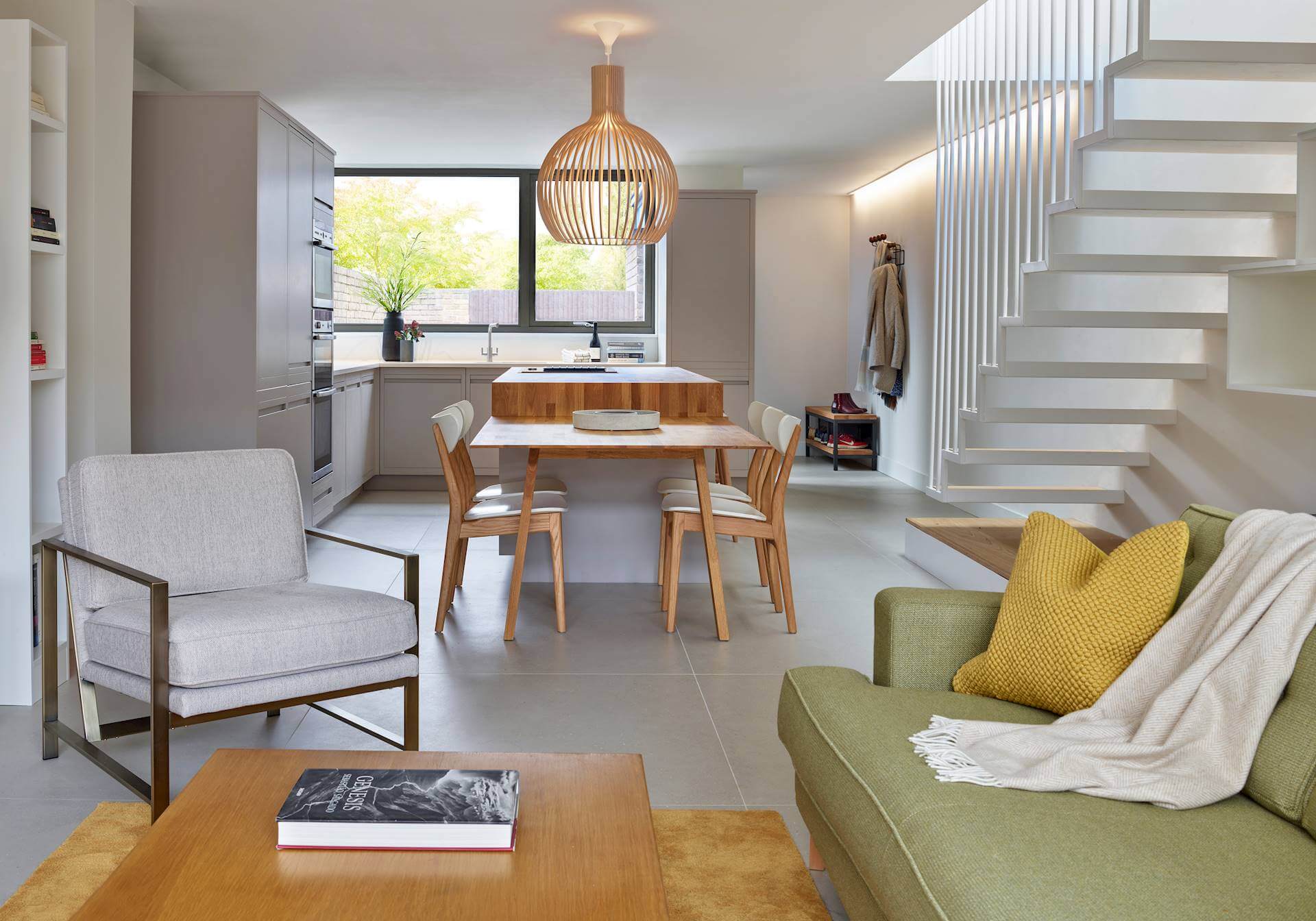
Whilst open-plan layouts have dominated kitchen design over the last few years, more recently, the trend for zoned spaces has emerged. Allowing for more privacy and for cooking, entertaining and home-working not to interfere with each other, broken-plan creates a sense of division and gives each area its own identity. Two Harvey Jones designers share their tips to choose the right open-plan or broken-plan design.
OPEN-PLAN KITCHEN:
Creating a feeling of openness and space will always be a popular request amongst homeowners. For years, open-plan has been the most desired layout by growing families, allowing them to be sociable while maximising the efficiency of the available space.
If you are committed to an open-plan scheme, it’s important to consider all the roles that the space will play and understand how you are going to use it. The next step is to think about how you can maximise the natural light available in the space, and plan the room accordingly. In order to compensate any darker areas in the room that don’t benefit from natural light, using lighting strategically is key to achieving the best possible results. Storage solutions are also vital in an open-plan space, as you might need to store items you don’t want on show away from view, and keep the space clutter-free.
Finally, islands play an essential part in functional open-plan kitchens, providing a handy area to prepare and enjoy food, store extra equipment, entertain guests or even work remotely. The breakfast bar is a popular interpretation of the island, and encourages people to gather during meal times. Including an island or breakfast bar in the kitchen creates a partition between kitchen and living space that will help define areas of the room without closing in the kitchen or blocking off the rest of the space.” – Melissa Klink, Harvey Jones Creative Director.
BROKEN PLAN KITCHEN:
“With families having to adapt to working and learning remotely in recent months, our homes have been serving as makeshift offices, schools and gyms, so it’s perhaps unsurprising that our priorities when it comes to personal spaces have changed. Where once a large, uninterrupted ground floor was top of every homeowner’s wish list, it’s now more about how we can cleverly use the large open space, splitting it into different areas for cooking, eating, working and relaxing.
Broken-plan living is the perfect balance between open-plan and separate rooms. It retains the openness and lightness that make open-plan layouts so appealing, whilst introducing partitions that don’t obstruct but still separate areas. It allows for different zones to give more privacy and serve for a clearer purpose.
If you already have an open-plan layout, the easiest way to break it up into different areas is by creating partitions – these can range from freestanding furniture to Crittall-style doors. If you’re creating your broken-plan space from scratch, rather than knocking out entire walls, use them to create half walls. You could also think about integrating different floor heights to create a raised kitchen or sunken living area.” – Matt Baker, Harvey Jones Designer.
