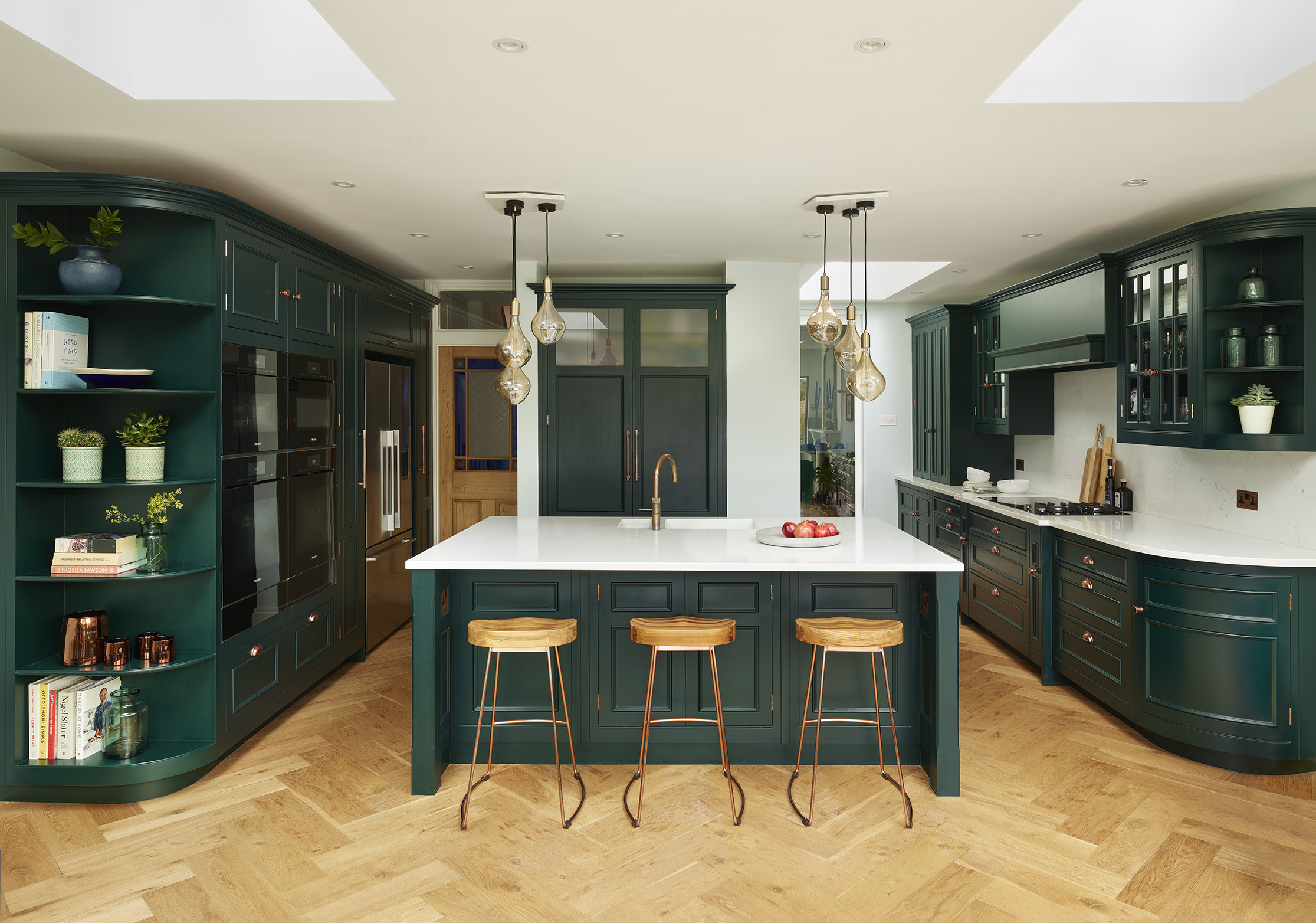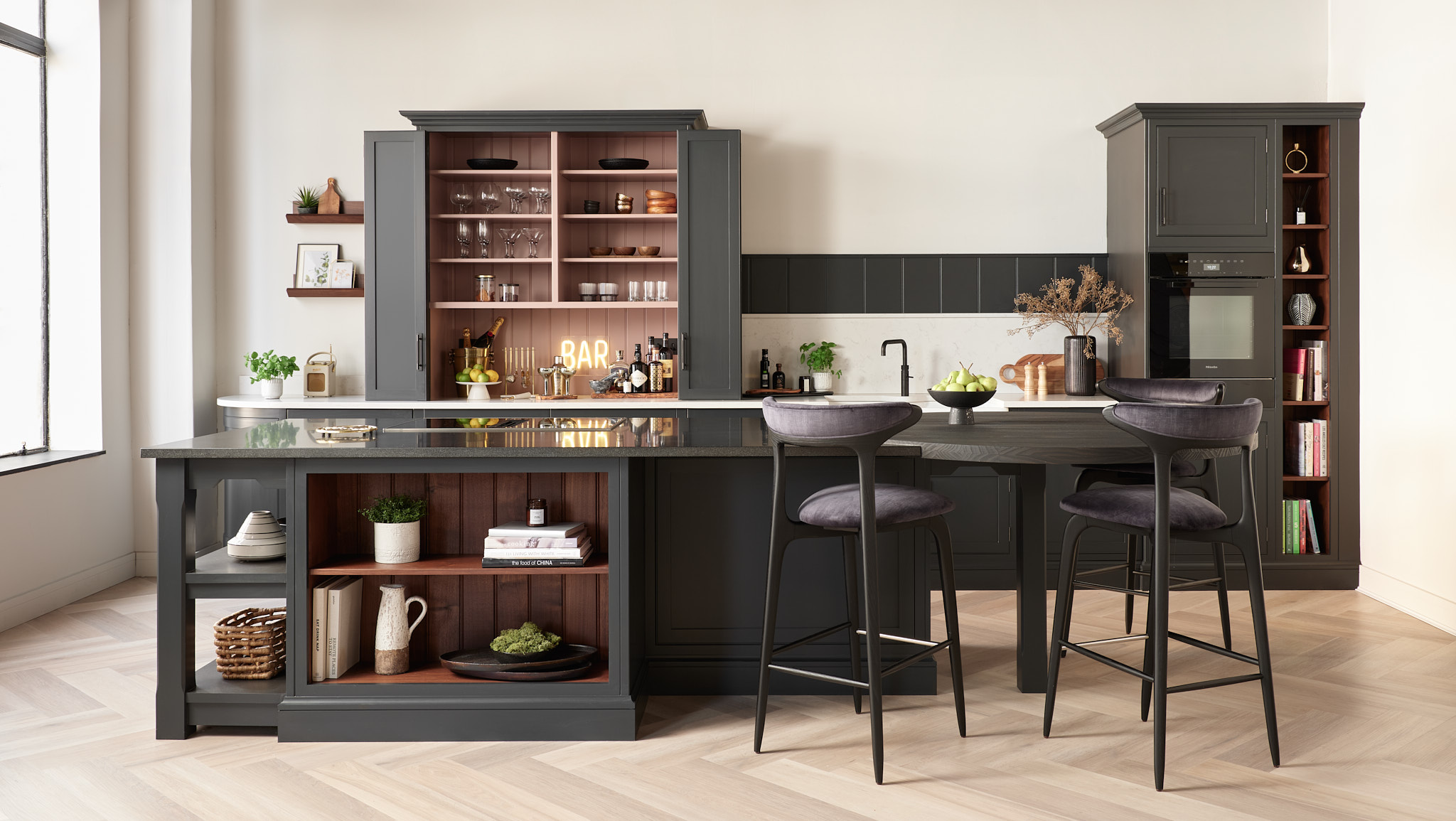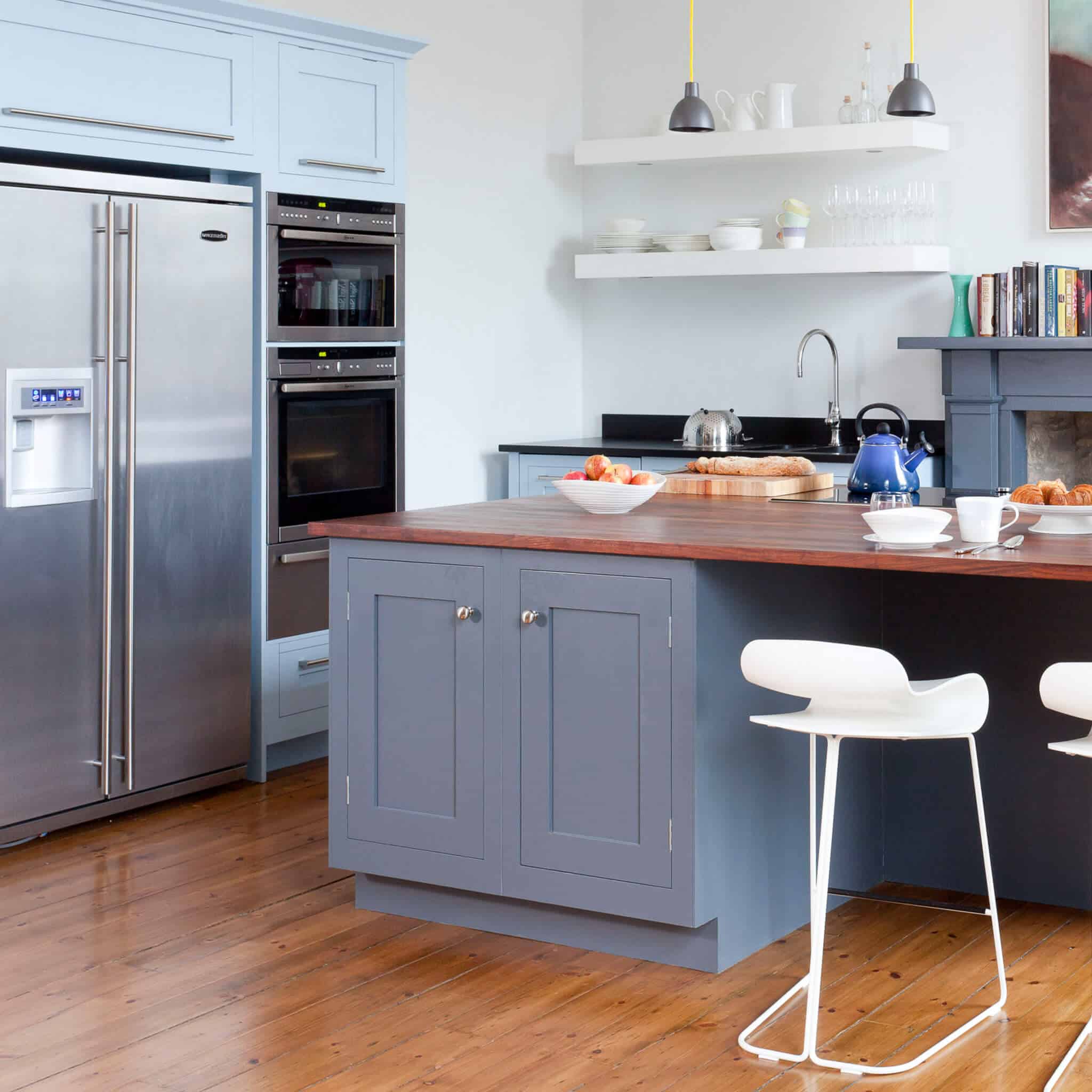
So, you’ve decided on your cabinetry and appliances but how much thought have you given to the flooring in your kitchen design? It’s usually one of the biggest surface areas in the room, so it’s wise to think carefully when selecting it. It will need to work on many levels – it’s wise to consider durability, safety and ease of cleaning – and of course, it should look great, so it’s important to give it consideration alongside your cabinetry.
To achieve a harmonious feel, it’s important that your floor works together with the rest of your kitchen so think carefully about what might work best with the look and material of your cupboards as well as the overall feel you want to achieve for the room. Materials such as quality wood timber or an on-trend matt porcelain will look great in modern schemes, while natural limestone or slate tiles and warm engineered wood planks suit more traditional designs. At the moment, polished concrete, which gives a chic, industrial edge is a popular, contemporary flooring material.
If you have an open plan kitchen design, you could run the same floor throughout to visually link different areas – dining, cooking and seating. Indeed, some flooring can even be used outside, giving you the option of continuing the same flooring out into the garden. Add rugs in seating areas for extra comfort. Another option is to create distinctive zones by using two or more materials such as stone tiles in the cooking area with wood in dining spaces.
Remember to budget for all fitting costs and extra expenses for floor levelling, fixatives and grouts and if you’re planning to fit underfloor heating, do check it is compatible with your chosen floor surface before you buy.
Kitchen floor options
One of the most common choices for kitchens, stone comes in a huge variety of sizes, material, colours and textures. Choices include natural limestones, granites and slates, stylish modern ceramics and hardwearing porcelains. All are durable and easy to clean but do double check your chosen slabs are treated before laying to avoid staining at a later date. Natural stones will also need resealing once every few years depending on how high the traffic is in the room.
Warm and welcoming underfoot, solid wood will need careful treating and maintenance to make sure it doesn’t warp as it is less resistant to water damage. If you are sold on solid wood, or want to keep original floorboards in a period property then it might be a good idea to have a different floor in areas, such as by the sink and laundry area that are subject to more water being splashed. Although at first glance it looks just like solid wood, engineered planks are made up from two or three layers bonded together. This allows the floor to be a little more flexible and resistant to changes in temperature and humidity making it a good choice for kitchens, bathrooms and cloakrooms. The thicker the top layer of wood, the more hard-wearing it will be – look for thicknesses of 3mm and upward.
Available in planks, which fit together for easy installation, laminate flooring is a good-looking alternative to wood and stone if you’re on a budget. Make sure you choose a laminate that is OK to use in a kitchen as some are not suitable in damp environments.
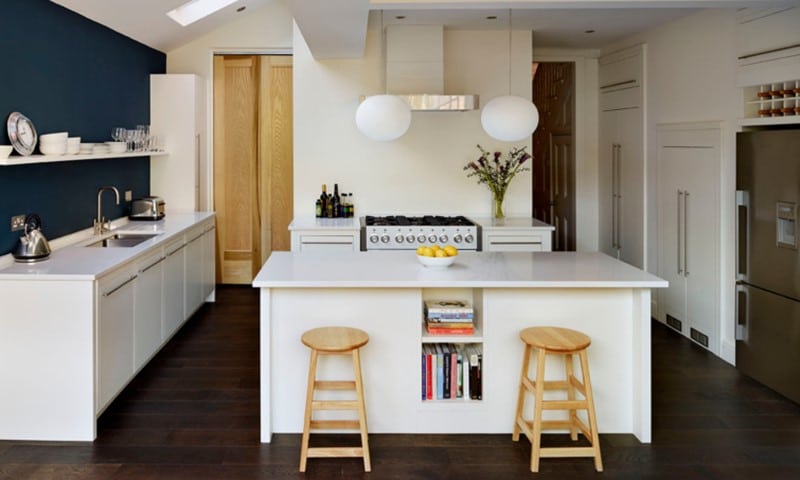
Vinyl comes in both rolls and tiles and is a hardwearing, budget choice and easy to keep clean. While your memories of vinyl might be of cheap black and white tiles or faux wood rolls, manufacturing and production process have improved hugely and there are now many quality designs available so it’s a good value and practical choice.
Flooring Tips:
Make sure your sub floor is properly prepared. If it isn’t you could end up with a substandard surface subject to cracks and movement, If your floor isn’t flat your builder or tiler will probably need to use a levelling compound to ensure a smooth finish. If you’re covering an open-plan kitchen space where children and animals will be on a regular basis then consider safety carefully. The smoother the floor, the more slippery it will probably be so one with a slip-resistant coating or a honed stone surface is a good idea.
You don’t have to confine yourself to one material for your floor. Think about mixing it up using durable, easy-clean flooring such as porcelain or ceramic in cooking zones and warmer laminate or wood in living and dining spaces.
Once you’ve chosen your material then start to think about the pattern of your tiles or planks. Sketch out ideas to see what might look best and talk to your builder about options such as laying tiles diagonally in a smaller room to give the illusion of space. You can also use visual trickery by laying boards widthways to make narrow rooms appear wider or use large-format tiles or sheet vinyl or rubber to make compact rooms look bigger.
Finally, prevent wear and tear by adding protective pads to the feet of freestanding pieces and placing doormats by all external doors. For tiled floors, pick an mould-resistant grout in a darker shade so it doesn’t show the dirt so much.
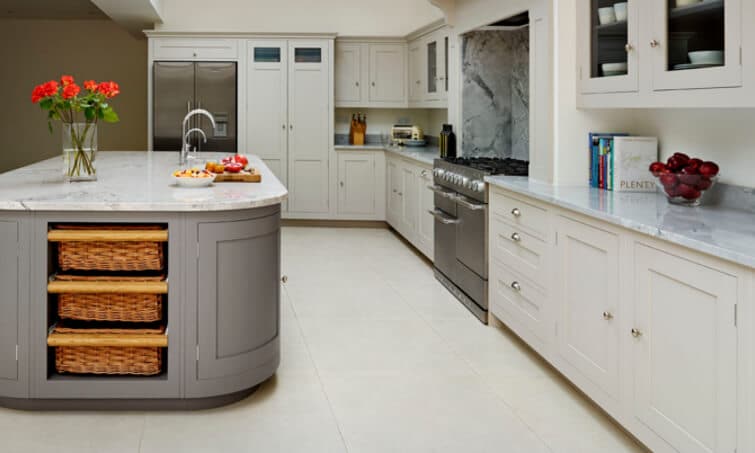
Ready to start designing? Speak with one of our design experts in your local Harvey Jones showroom now by calling 0800 389 6938, or request an appointment by clicking here.




