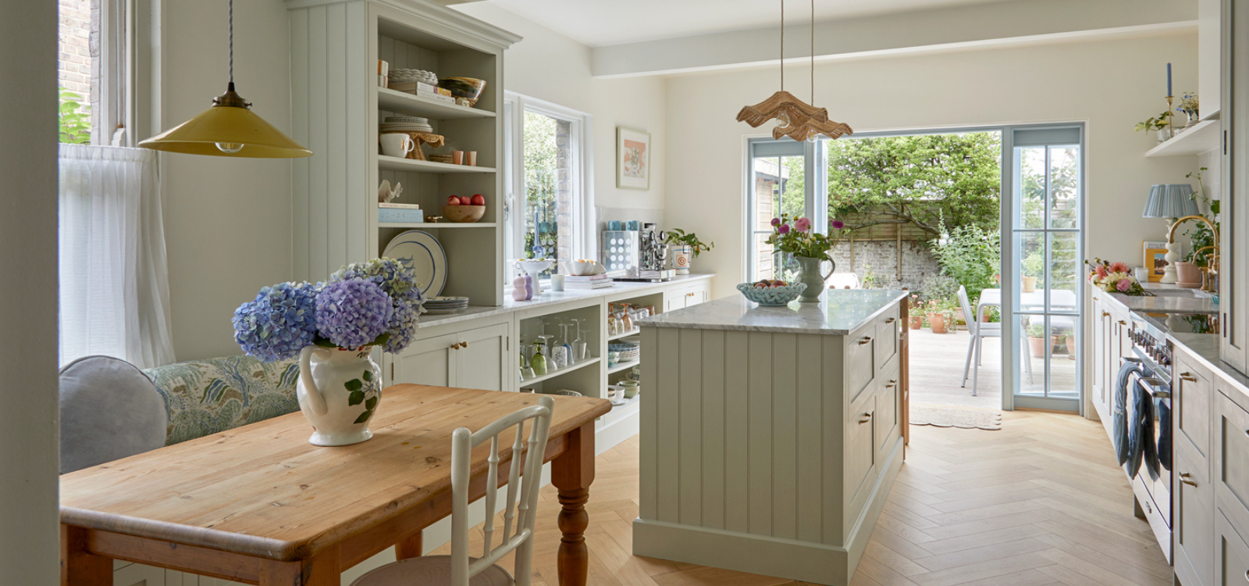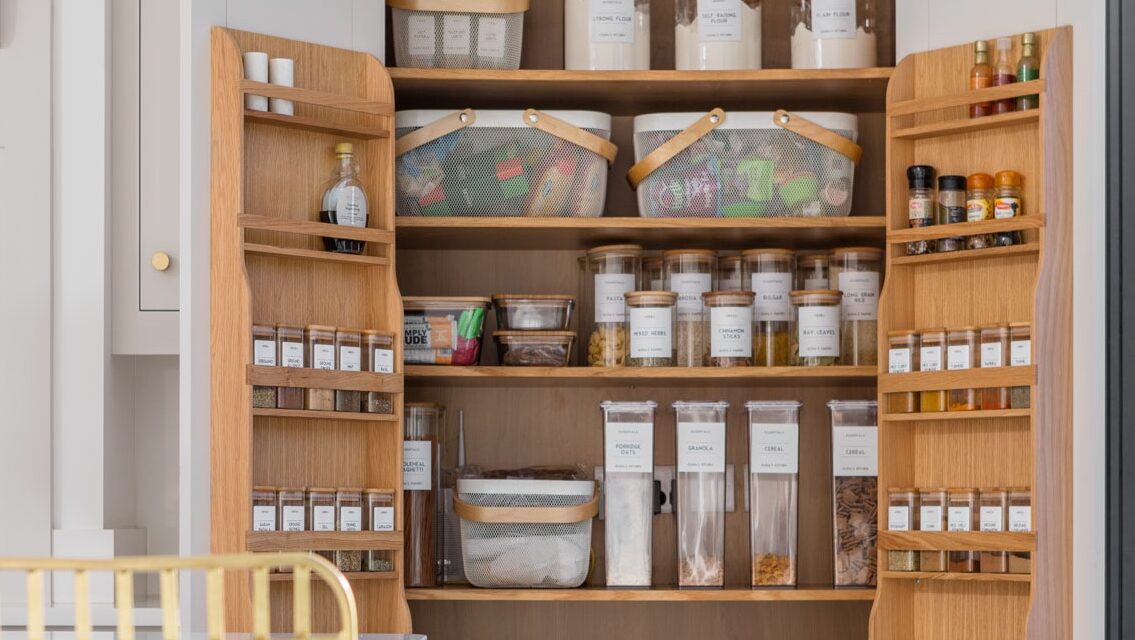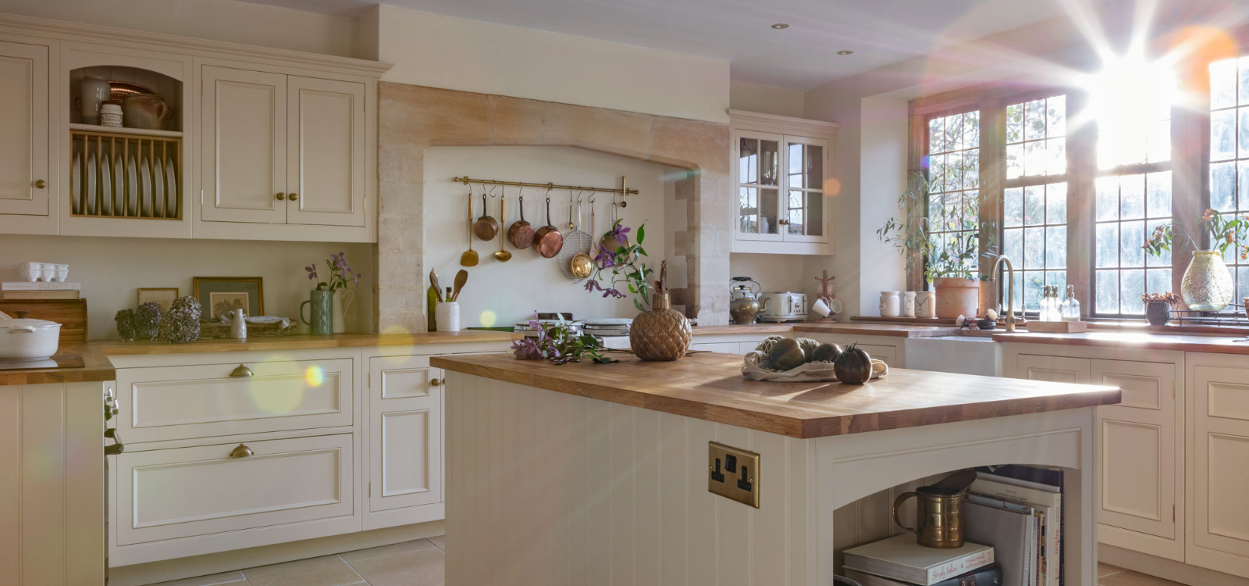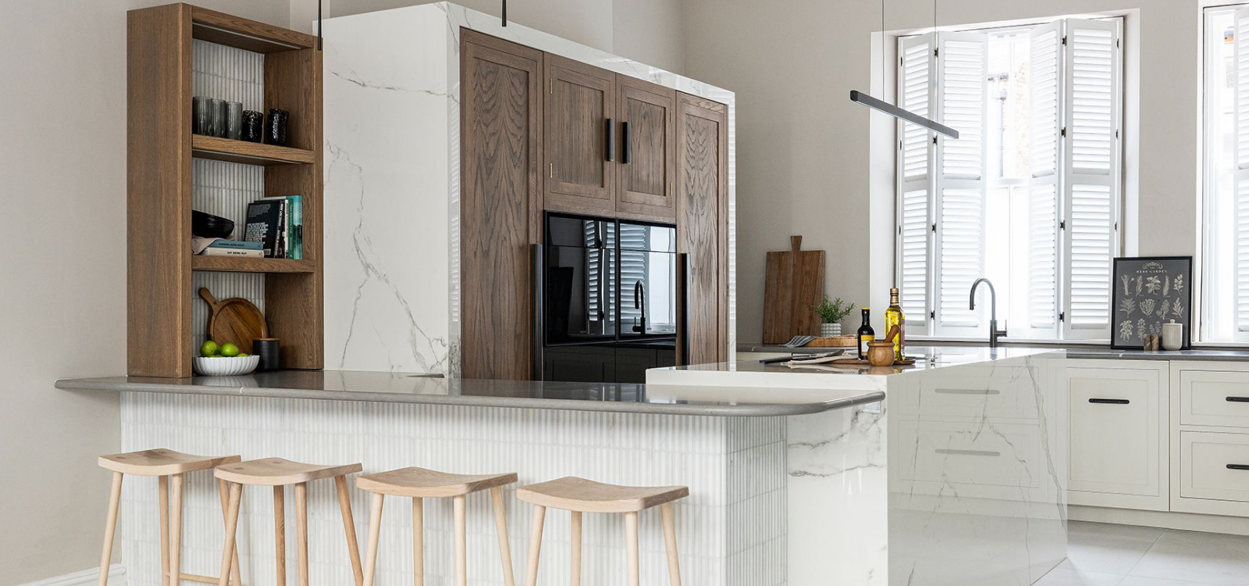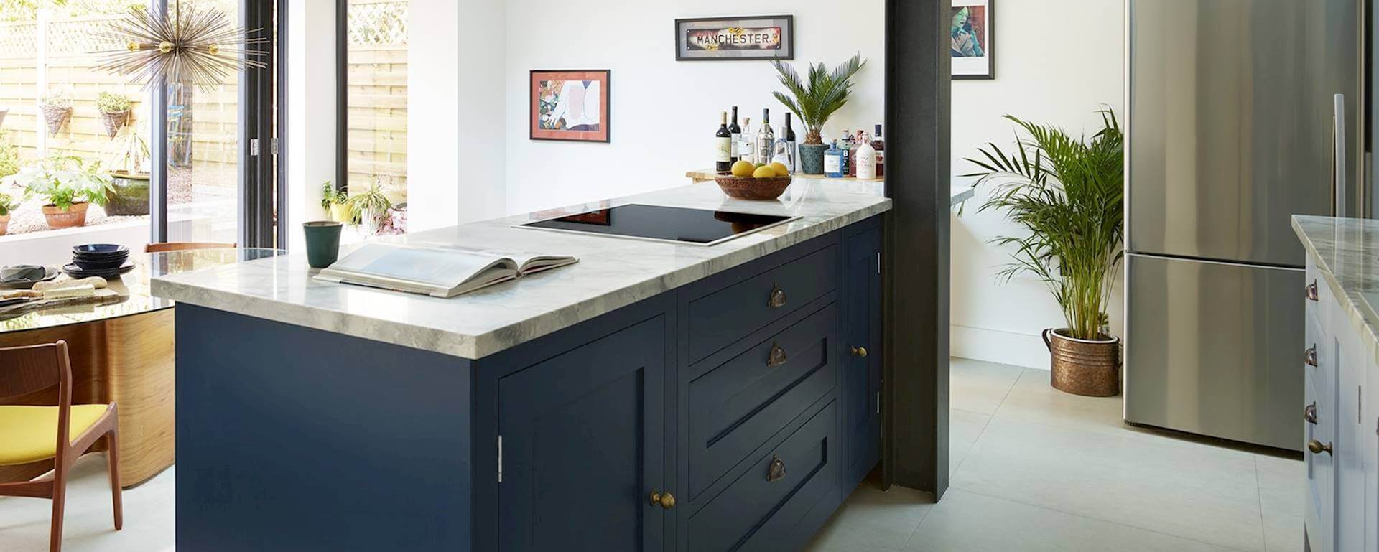
This week we invited Scott, a talented designer in our Wilmslow showroom, to share his passion for designing kitchens and home interiors at large.
1. Tell us a bit about yourself and what you do.
I’m a kitchen designer in the Wilmslow showroom. Outside of designing, I’m very fitness orientated and enjoy high adrenaline activities; if it gets the heart rate and nerves racing, I’m up for it.
2. What is your design mantra?
I’m all about symmetry, I love creating a wow factor in a kitchen. One way to do this is to frame a range cooker centrally in a run and have matching cabinets either side. I also love creating a real feature island; something that will put a smile on my customers face every time they walk into their kitchen.
3. What is your kitchen like at home?
We have just moved into a new build, so it was sort of a ‘get what you’re given’. The dream is to one day design my own kitchen and be able to put a Harvey Jones one in.
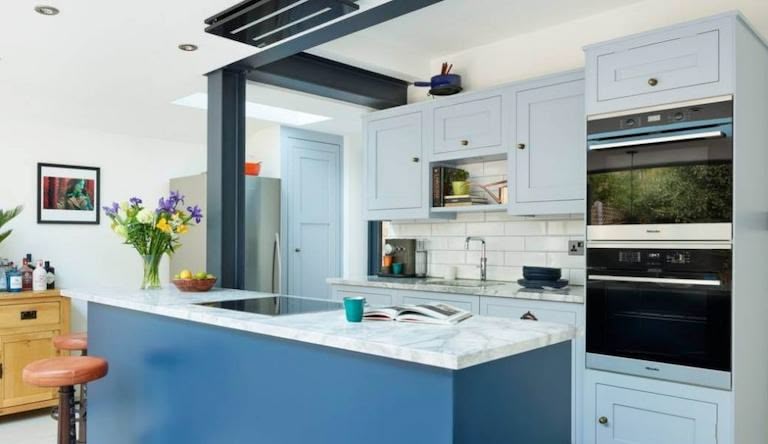
4. What inspires your work? Where do you go for inspiration?
Each project is different. Each customer has different preferences. Obviously, I have my own ideas and you can find inspiration anywhere now with the internet; but I really like getting to know the customer and tailoring my designs to them individually.
5. What are your first considerations when designing a new kitchen?
What works best for that individual customer, both aesthetically and ergonomically. What do they want to achieve in terms of layout and overall look/feel of the kitchen? What layout does the room lend itself to? What style are we designing it in?
6. What projects have you found the most rewarding and why?
It’s hard to pick just one. I think a recent project of four new builds has to be up there. I was able to see the project from nothing but foundations right through to four finished houses. Getting involved so early allowed me not only to maximise the design of each kitchen (all of which were different), but also allowed me the opportunity to suggest slight changes to the plans of the actual house (i.e. moving a door or window) slightly to allow for a particular section of the kitchen which would not have been feasible otherwise.
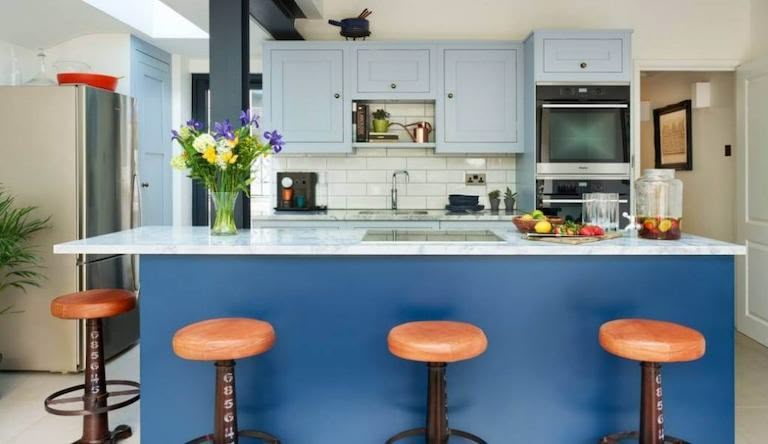
7. What do you try to avoid?
Filling every bit of a room just because there’s space to do so. Your perception of a room’s size is always eye level, so the more wall cabinets you have the more enclosed the room will seem. I like keeping a more open feel; I think it’s more elegant and makes the room feel much bigger. Sometimes less is more; often you can get the desired ‘WOW’ factor by implementing a few key features without overdoing it.
8. How has kitchen design changed over the last five years?
More and more people are stepping away from just filling every bit of wall. Unless a necessity, people tend to have fewer – or no – wall cabinets and keep everything at worktop height; usually incorporating an area or run of full height cabinets to maximise storage/house the big American fridge freezers.
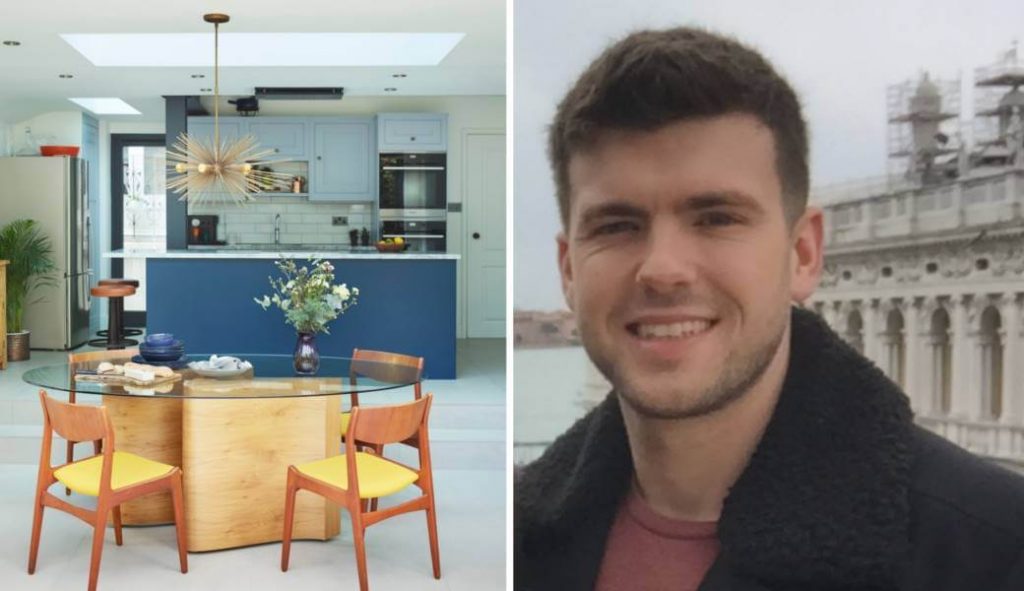
9. What kitchen trends do you predict in 2019?
A big, luxurious island is usually a desire for my customers. However, I am seeing more and more go for a bolder colour choice on the island; something different to the wall runs of the kitchen, which makes it really stand out! As well as this, a lot are stepping away from having anything on the island (i.e. a sink or hob) and moving more towards having a totally clean worktop, which I think just adds to the elegance of the island.
10. Do you have any tips for homeowners embarking on a new kitchen project?
Get your kitchen company involved early, it makes the whole process much smoother and gives the opportunity to really maximise the space. If there’s any building work to be had it’s a good idea so you can plan the room around your dream kitchen rather than putting in ‘whatever fits’ in a space.
For more design inspiration, request a copy of our 80-page brochure or browse our blog for recent case studies. Alternatively, book a complimentary consultation in your local Harvey Jones showroom.
Looking for even more inspiration? Visit our Instagram page here.



