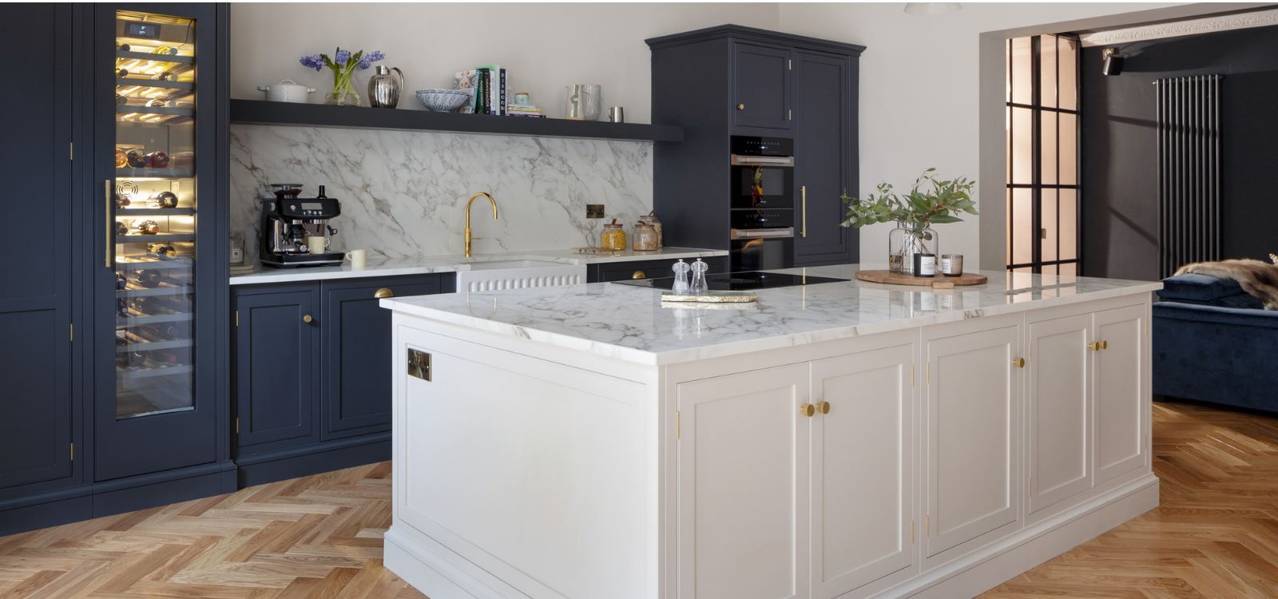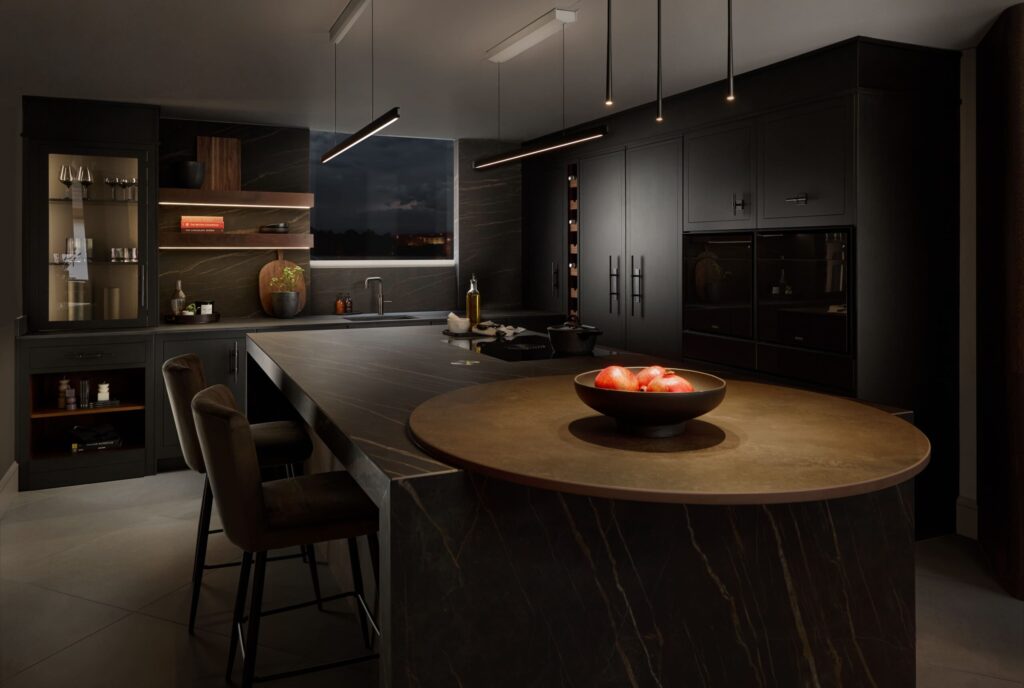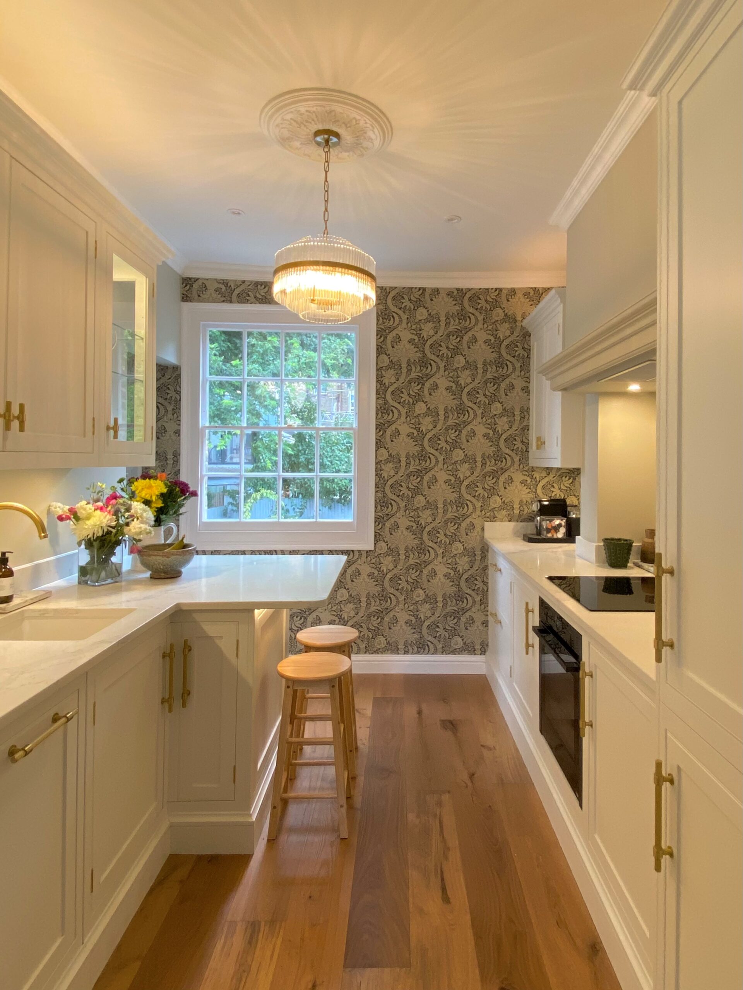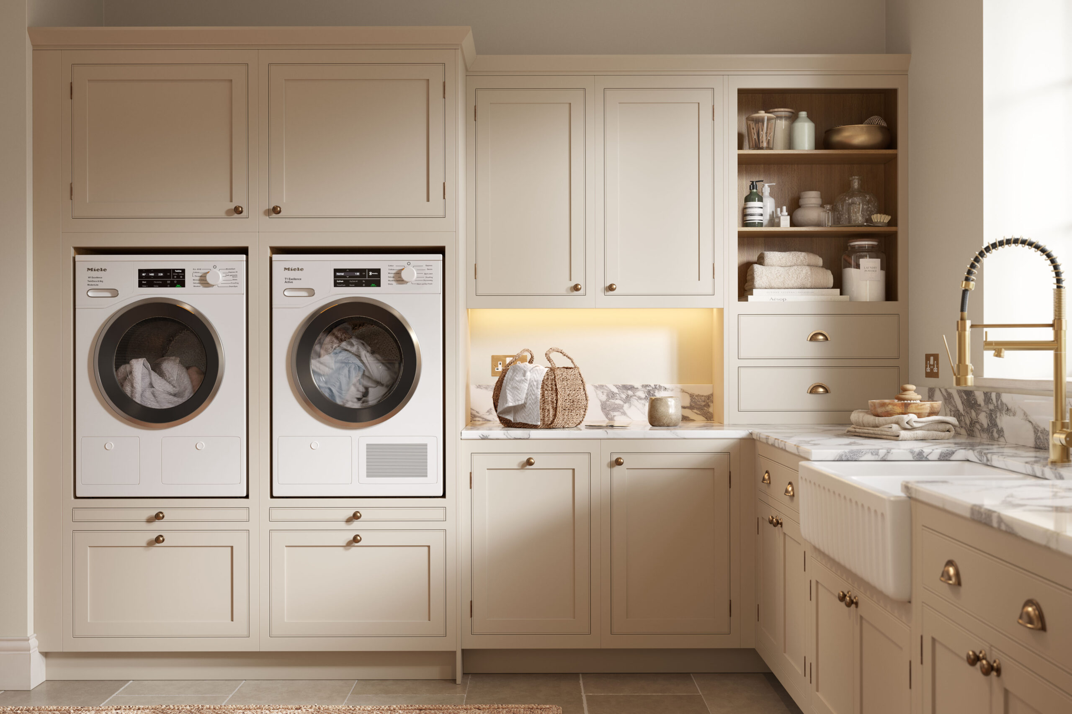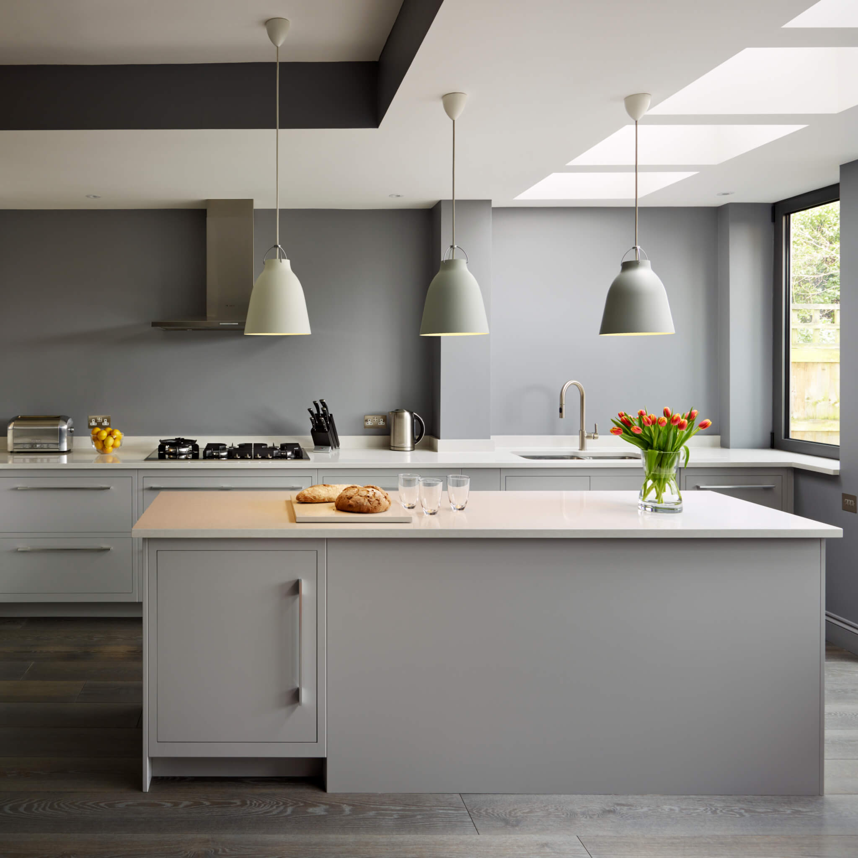
While it may seem counter-intuitive at this time of year, with the wind blowing a gale and rain lashing down outside, building an extension that merges seamlessly with the outdoors is a great choice for a family home. If you dream of a large open-plan kitchen with soft seating and dining area but don’t want to move to achieve it, a kitchen extension could be the answer, particularly if you are blessed with plenty of outdoor space. In fact, the latest trend to add a ‘wall’ of sliding glass doors, will allow you to enjoy garden views from the comfort of your kitchen all year long, whatever the weather. And a kitchen extension will add value, too. It’s almost a win, win situation.
Before you begin planning, though, there are a few decisions to be made and some important things to check.
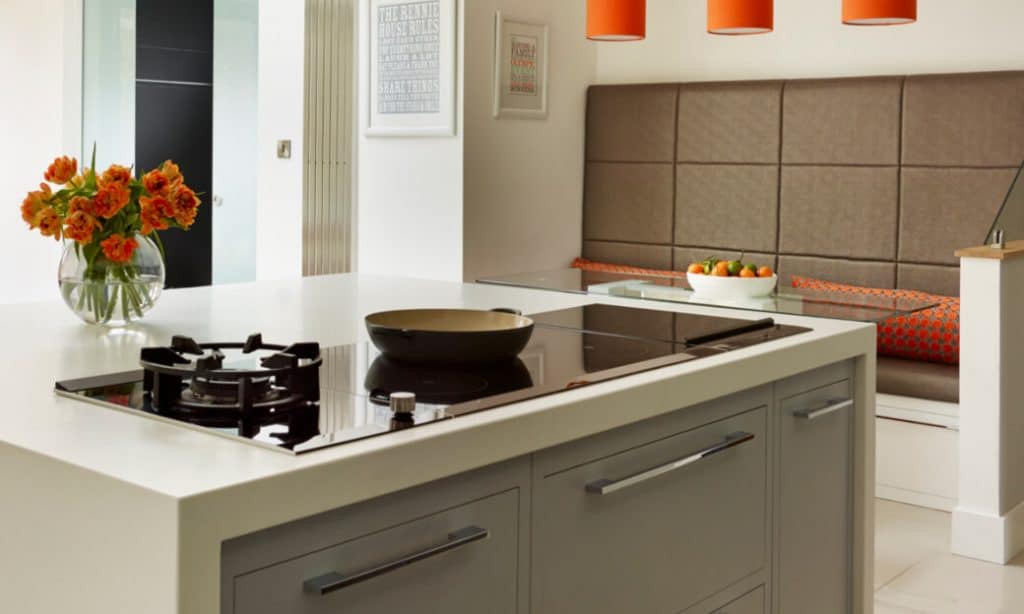
GETTING STARTED
The kind of extension you can build will depend on your house but most will come under one of the following:
REAR: Often the most planning permission-friendly, you can extend across the full back of your property or just the width of the kitchen. Make sure you don’t use up too much garden, otherwise you could reduce your property’s value.
CONSERVATORY: A great option for creating a light-filled kitchen. Building regulation approval is necessary if the conservatory is open to the rest of the room (i.e. not self-contained) and it will have to adhere to strict heat loss/insulation rules.
SIDE: Perfect for widening narrow kitchens, the side extension doesn’t eat up precious garden space. You may lose external access to your garden though, and planning can prove tricky if your neighbours have any objections.
SIDE-RETURN: A common choice for terraced homes, which often have a front and back room plus a half-width kitchen tacked onto the rear. The alley or section of garden to the side of the kitchen is called the side-return and can be utilised to create a kitchen the full width of the property. Keep it light with a roof lantern.
CHECK IT OUT
If you can answer ‘yes’ to these questions then you should be able to extend without planning permission – but always check first to be safe. Visit www.planningportal.gov.uk/permission for more information and to see if your build requires planning permission.
• Will the new extension, plus any existing extensions to your home, cover less than half the original outside space belonging to the property?
• Have you checked that there are no local building restrictions on extensions and that you are not living in an area of outstanding natural beauty?
• Will every part of the extension be at the rear of your house and no higher than the highest part of the roof?
• If you’re extending to the side, will the completed extension be one storey, with a maximum height of 4m, and measure less than half the width of the original house?
• Is the maximum depth of your single-storey rear extension less than 3m beyond the rear wall for an attached house or 4m for a detached property?
Whatever your size of project, you’ll also need to meet Building Regulations – and failure to do so could result in your local authority making you pay to have work fixed that is not up to standard. Without approval, you won’t have a Certificate of Compliance, which could make your home harder to sell, should you decide to do so. Contact your local council for more information.
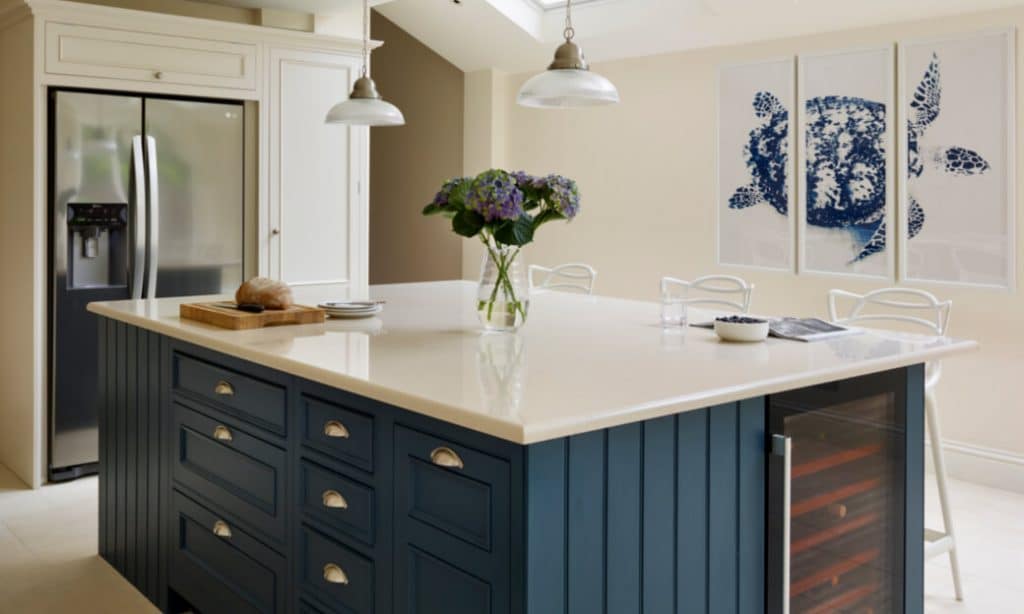
ALL ABOARD
It’s a good idea to plan your extension and new kitchen at the same time to ensure that practical features, such as services, electrics and the position of radiators are agreed from the outset. Equally important is employing the right people to help your build come to life.
An architect will bring creative ideas, help overcome planning problems and often save you time and money by avoiding costly mistakes. They’ll provide detailed plans and help with planning permission, and can also manage the project if required. If you are employing an architect, it’s a good idea to introduce them to your kitchen designer at an early stage as we can bring extra ideas to maximise the practicality of the space.
A builder can make or break a project, so it’s worthwhile checking references and work to find one that’s both experienced and reliable. Look for one that’s a member of the Federation of Master Builders (fmb.org.uk). Builders can offer practical and design advice (which may prove invaluable if you don’t have an architect), estimate costs, manage different trades and negotiate for discounted materials.
Some extensions might also require a structural survey (ask your local building control officer if this applies to your project) and a structural engineer will provide safety reassurance – essential if you then go on to sell.
Finally, if you live in a terrace or semi-detached house, a party-wall surveyor may be required to draw up a contract between you and your neighbours and help resolve any disputes. Find one at fpws.org.uk.
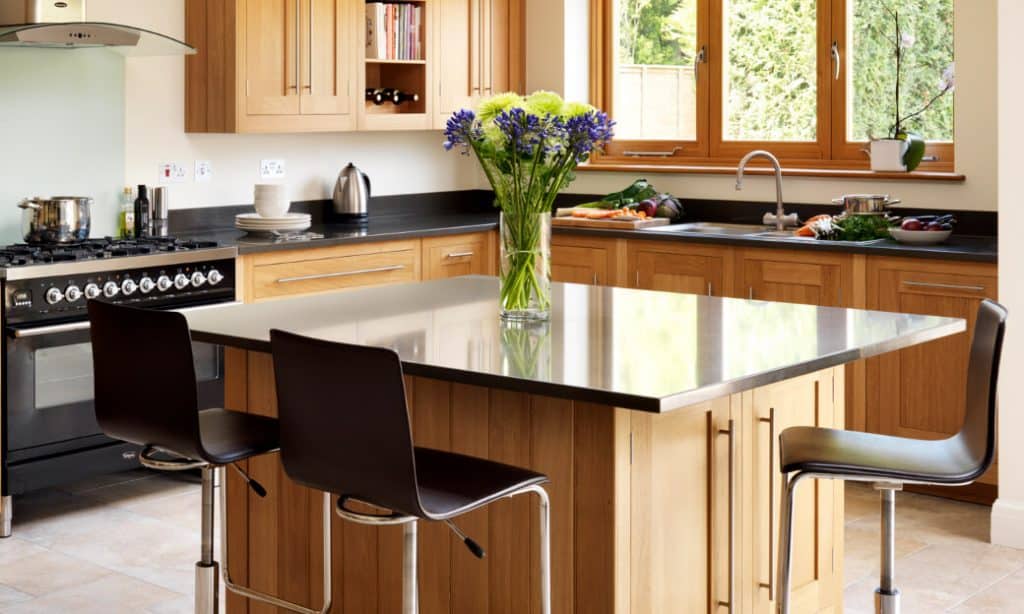
CHOOSING YOUR KITCHEN
A design that makes the most of the space, and the connection with the outside is key to maximising a kitchen extension so it’s worth taking time to talk to your designer about what you’d like to have where. It’s important to make the most of their years of experience. Although it will largely depend on the size of your room, installing an island that faces toward the garden is a great choice as it will not only provide you with a great view, it also means you’ll be able to keep your eye on children when they play outside. If you have room, a dining table is also a great addition. Place it along side any doors or glass walls you plan in so that once the summer does appear, you can eat with the doors thrown open wide – it’ll be great when you have barbecues, too.
Picking reflective surfaces and colours will also create a light, open living environment. Think stainless steel for appliances, sinks and taps and pale stone floors and worktops. Consider flooring that will siege seamlessly into the outside through a wall of glass doors, and make sure the fixings for the doors are flush to the floor to avoid any trip hazards for young and old alike.
Don’t hesitate to get in touch with us if you are embarking upon a building project that will incorporate a new kitchen. Engaging a designer early will help to ensure that you get the most from the space. Request a design appointment with a designer at your local showroom here, or call 0800 389 6938 to speak directly with one of our expert designers.

