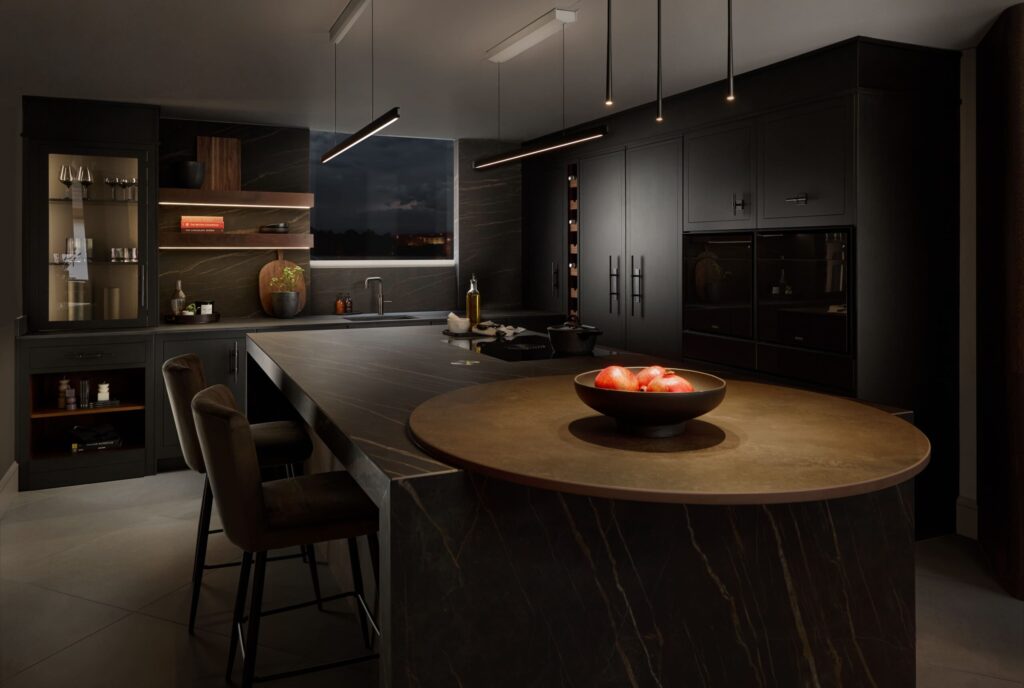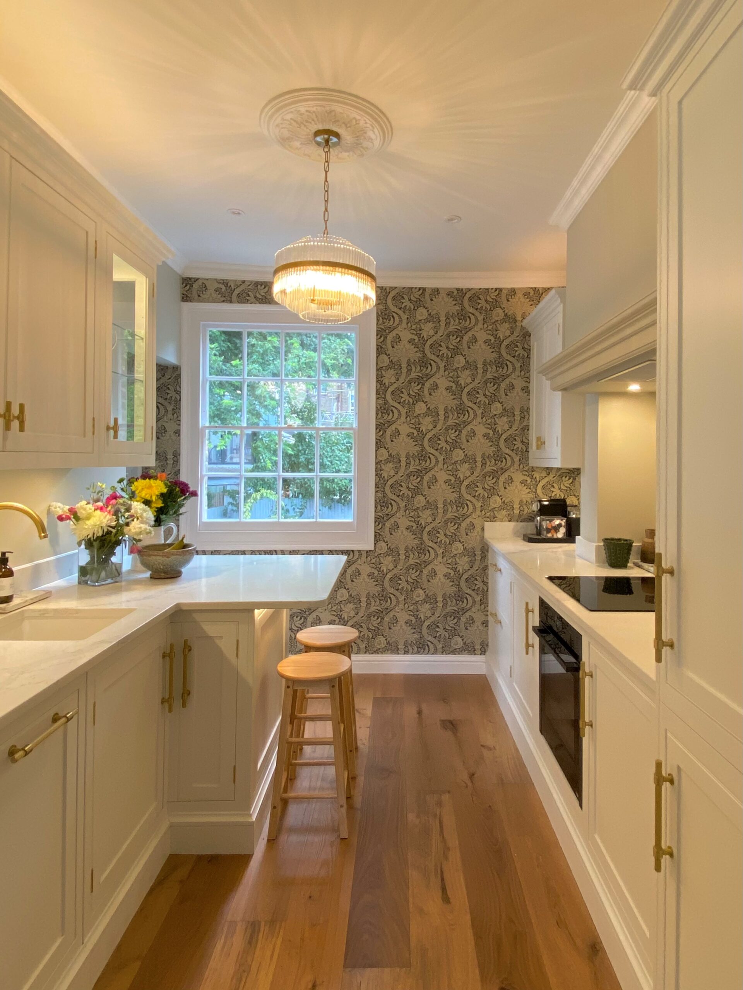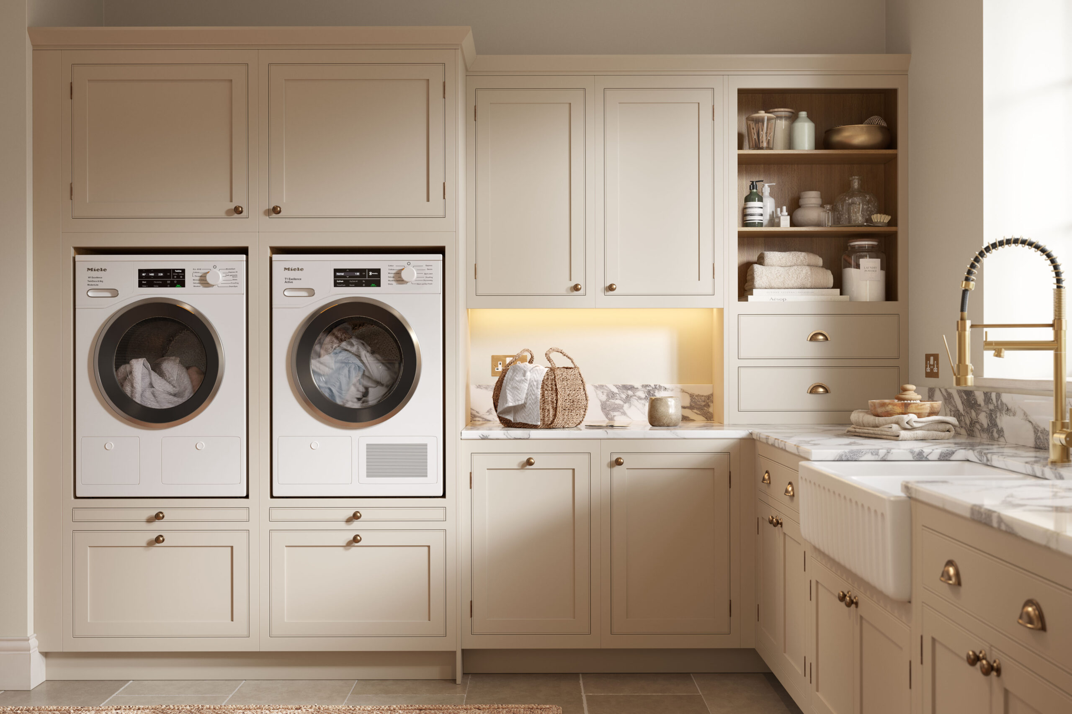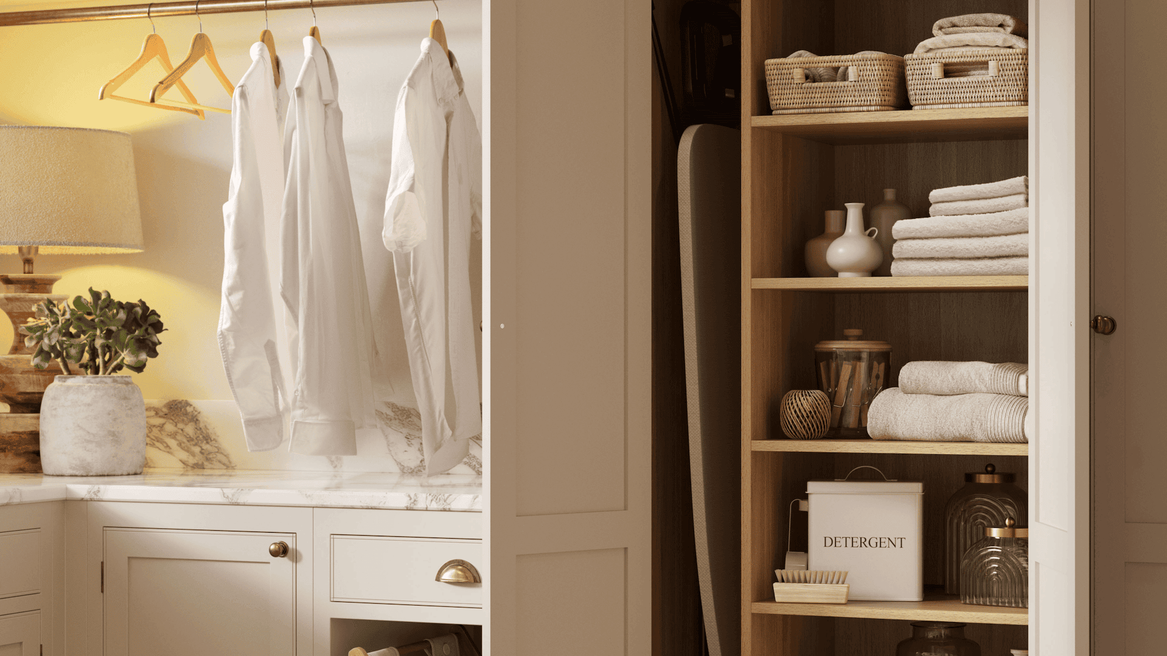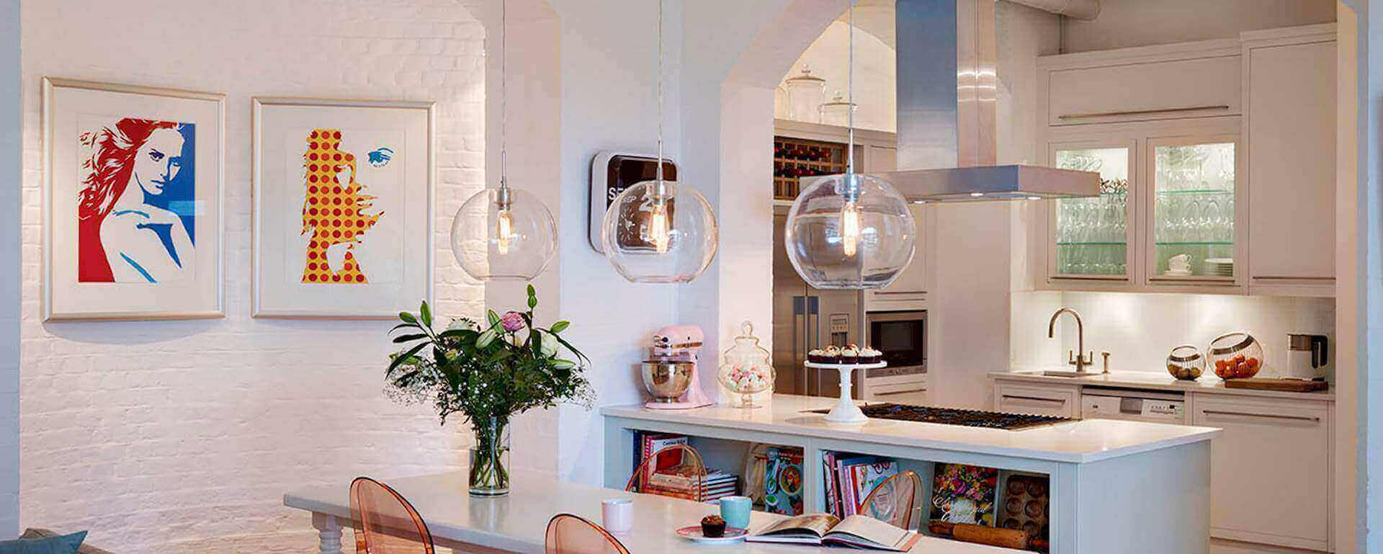
If your kitchen is just too small for modern living but you can’t invest in an extension, then why not look at opening it up or moving it altogether? After all, there’s no point having a little-used dining room when you could so easily integrate it into your kitchen design for an airy, open-plan space.
The compact kitchen with adjoining dining room is a common set-up in older houses, and even many new-builds, but seems to have had its day. Originally we separated ourselves from the aromas, hustle, and bustle of a kitchen, however, the modern technology we’re now blessed with means the kitchen is a more attractive and quieter space than it has ever been. Dining, too, has become much less formal with most people opting for a smart, separate, and more social space.
KNOCKING THROUGH
Removing walls to create one big space for a larger kitchen or kitchen diner is a fairly simple job and usually works out cheaper than an extension, leaving more funds to spend on the kitchen itself. If the wall isn’t a supporting one and you’re a competent DIYer, then you can even save money by taking a sledgehammer to the wall yourself. However, if the wall you want to remove is a supporting one – the key for holding up the floors above – you’ll have to fit a rolled-steel joist to support the floor and rooms above.
Of course, it’s always best to speak to your local building control department first to make sure there aren’t any other issues, such as fire regulations, which might affect your build. You’ll also need to get building regulation approvals to make sure the work is carried out properly.
If you’re less confident, then get recommendations for local builders and call them in to talk over the project. It is also a good idea to call in help from a decorative architect to devise ways of making the most of what you have, though this is not essential if the space is large with high ceilings. Speak to your builder or architect to asses the project, then call in a structural engineer if you have a supporting wall that needs a steel.
You should also inform your neighbours in writing of any intended work before you start as this kind of project is covered by party-wall regulations.
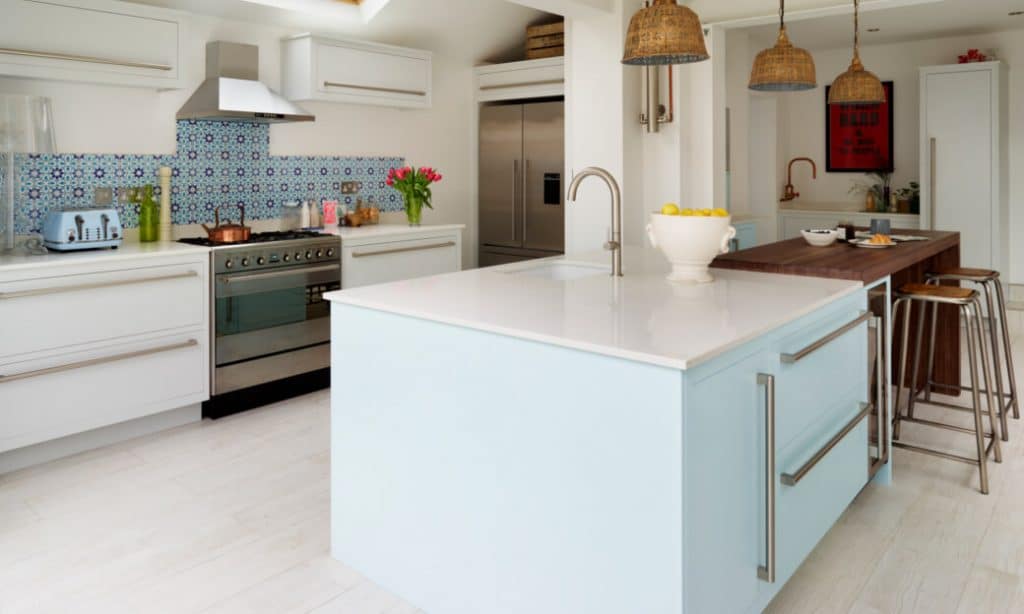
CHANGING ROOMS
If knocking walls down isn’t an option, then why not look at re-configuring your downstairs space to give you the dream bespoke kitchen you’ve always wanted. An unused dining space, or infrequently used lounge work just as well as converting a garage for your new kitchen design. If you are moving your kitchen from one room to another, then you’ll need to consider costs for moving plumbing and wastes and any electrical work that might be necessary.
Talking to your designer is always a good idea at this stage as they’ve more than likely worked on a similar project and will be up to speed on the latest ideas and solutions, providing a new and informed perspective on the design.
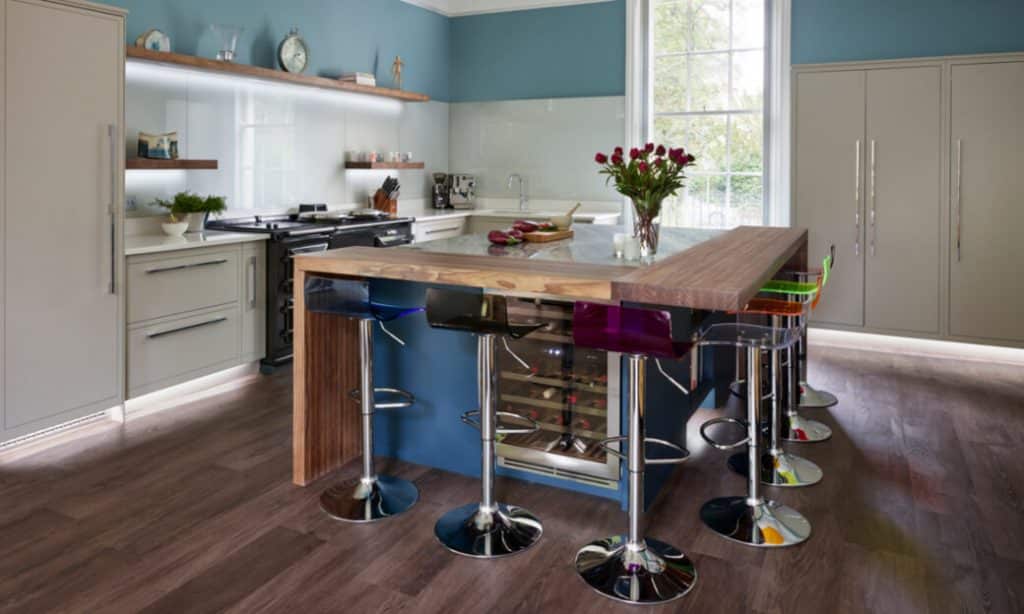
PLAN THE KITCHEN SPACE
It’s always wise to get your designer on board at the start of the project, so they can look at plans and advise on the best area to place the kitchen within the space. A traditional design perspective involves using a triangle for your appliances: sink, fridge, oven. The correct configuration of these zones will ensure a good flow around your kitchen. Once you know where your cabinetry is going and how much storage you want it’s then up to you how separated you’d like the new space to be. Do you want a very defined cooking and prep zone with, perhaps, eating and dining separate? Or do you want to blur the boundaries between the various functions, perhaps incorporating space to eat on a peninsular or island? If there are structural details, such as architraves and supporting pillars that you need to keep, then think about how you might incorporate it into your design – a beam in an island for instance – making it an interesting feature.
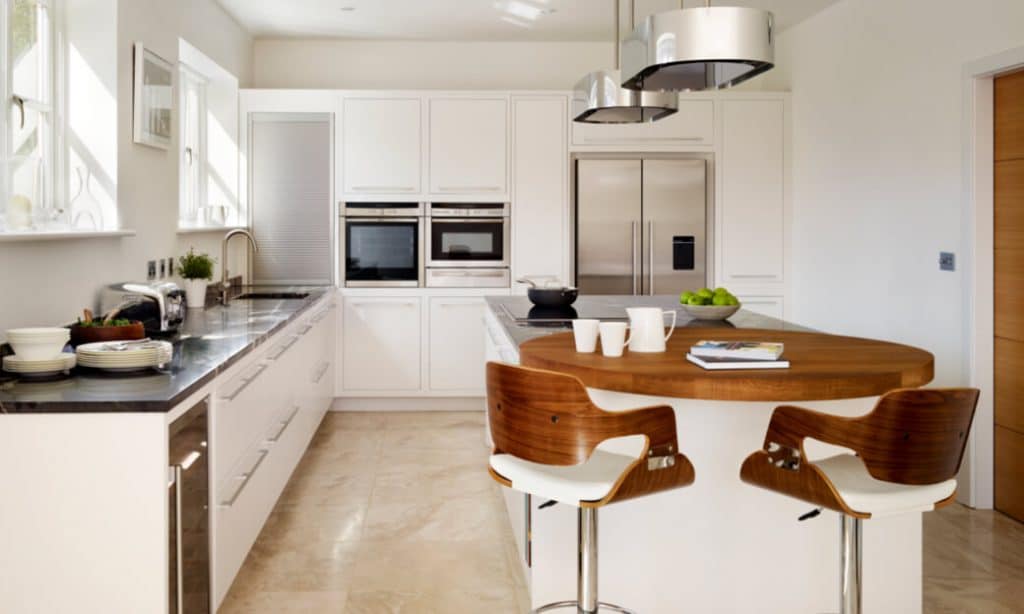
PROJECT ADVICE
- Try to include a utility room into the new space to keep family clutter – laundry, outdoor boots and pet beds – out of sight.
- Make sure putting the rooms together doesn’t mean areas will be deprived of light – both natural from windows and artificial. Think about adding large glazed doors or skylights and include lots of spots for task lighting and pendants above the dining table.
- Installing underfloor heating rather than radiators as it will help to save space, giving you more room for cabinetry and furniture.
Our skilled designers are ready to help you start planning your new space. Book a complimentary design consultation or speak to a designer today on 0800 389 6938 and in your local Harvey Jones showroom.
