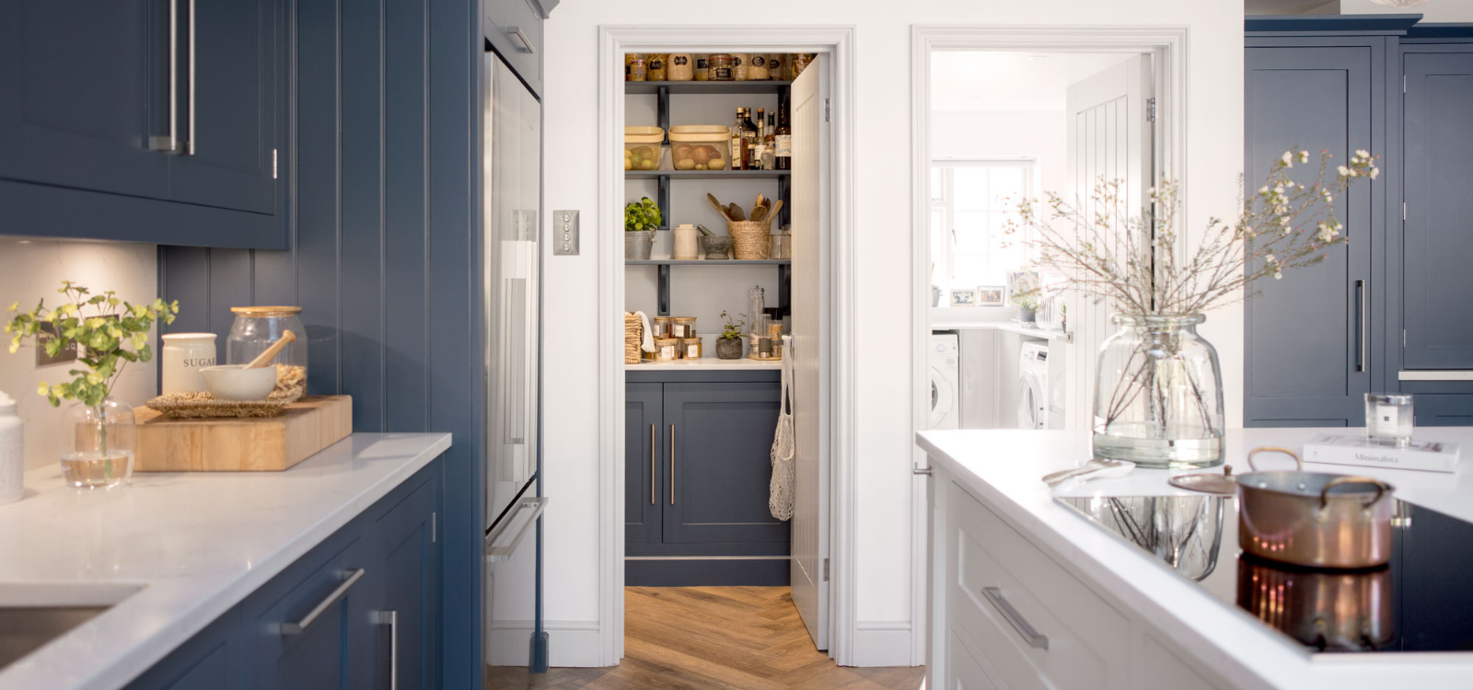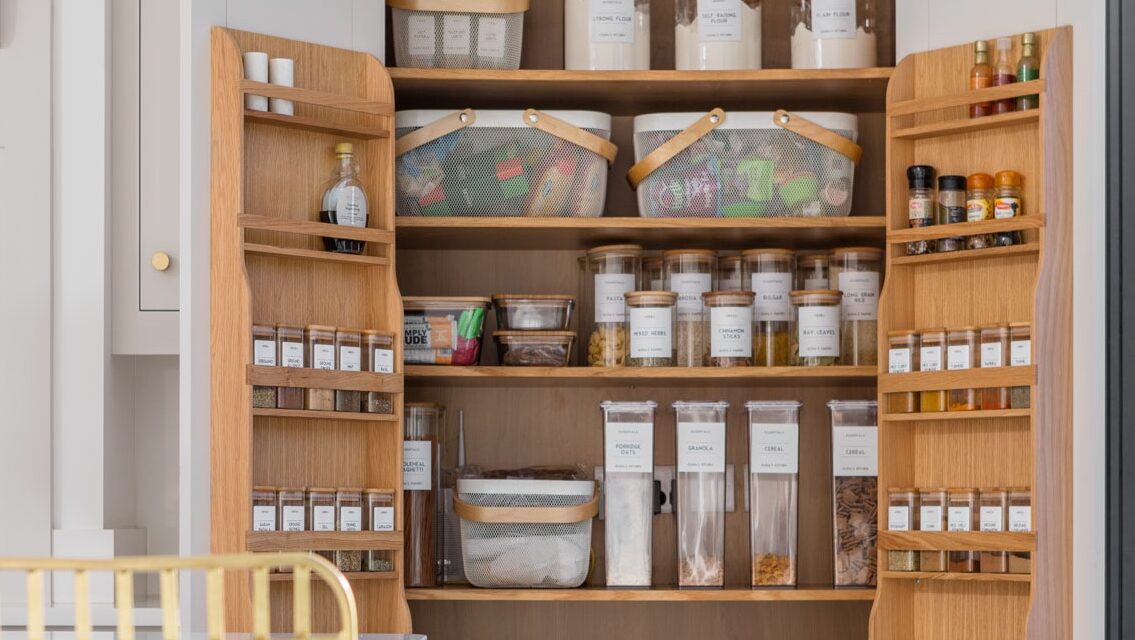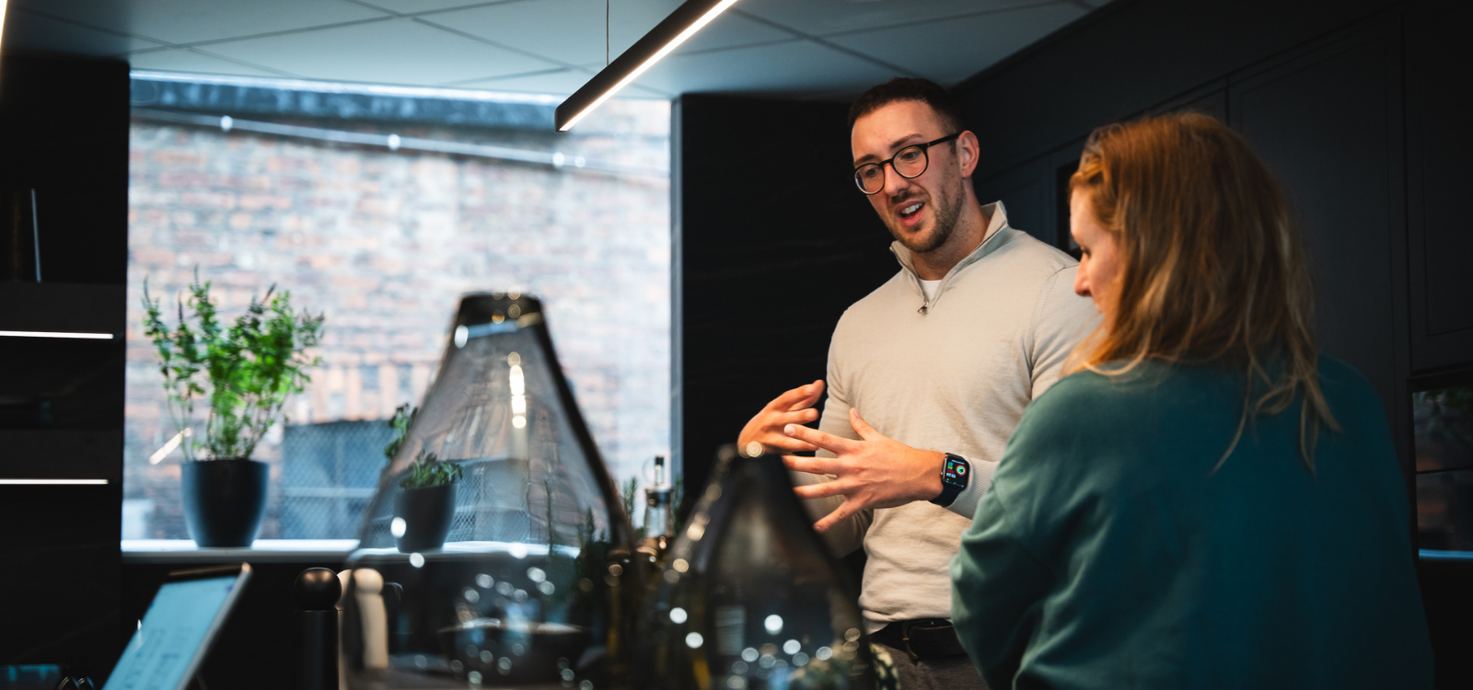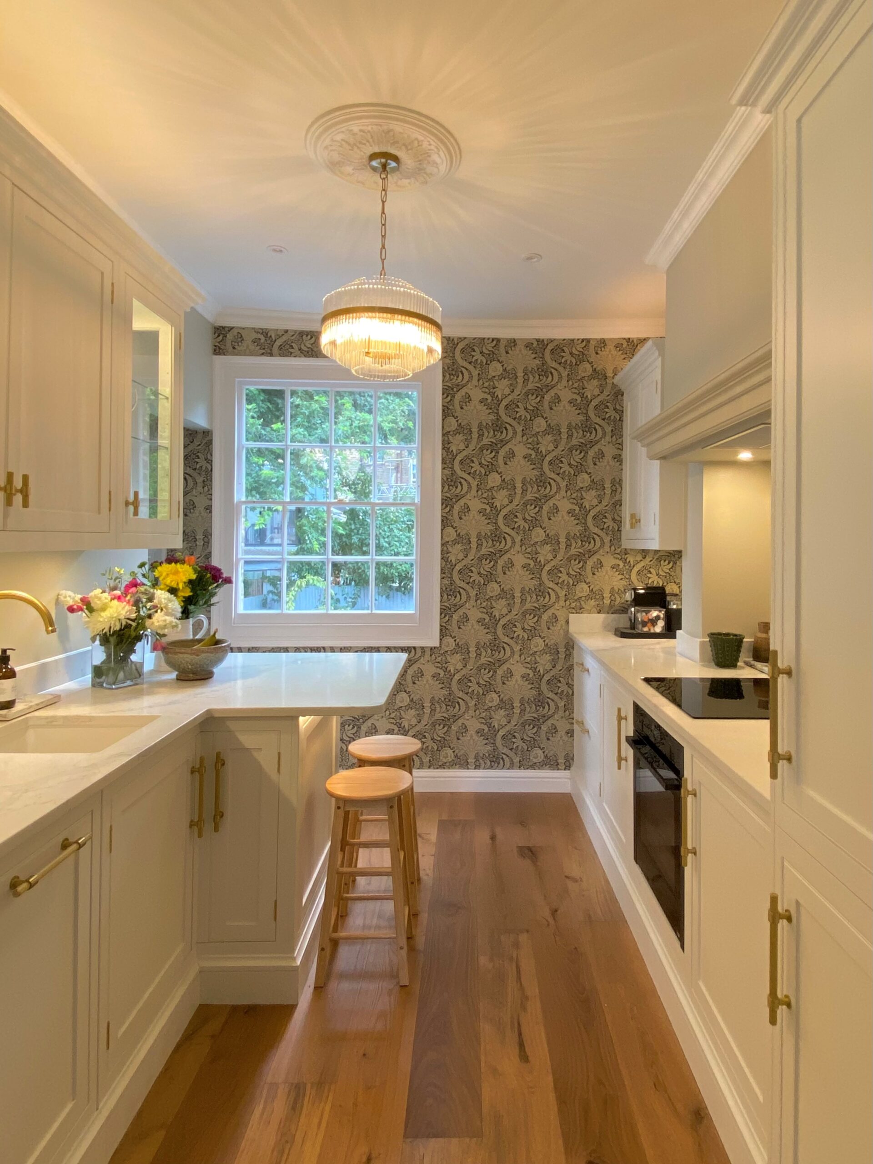
Designing a small kitchen isn’t about squeezing in as much as possible. It’s about elevating the space you do have to feel personal, luxurious, and completely functional. The best small kitchens are the ones where every decision is deliberate, and that’s precisely the story behind this stunning bespoke project by Harvey Jones Senior Designer, Hubert.
In this blog, we’ll show how Hubert tackled the space, honoured his client’s lifestyle, and delivered a bespoke kitchen design that makes a compact footprint feel effortless. We’ll also dive into a behind-the-scenes Q&A with Hubert to reveal how the project came to life.
Making Space Work: Solving the Layout Puzzle
The home had character, but its kitchen layout didn’t maximise it. With limited width, dated cabinetry, and awkward walkways, it was time for a rethink. For Hubert, the priority was clear:
“Providing ample storage within the cabinets whilst not reducing the surface space.”
Tall units were initially considered, but they quickly made the room feel too cramped. Instead, Hubert crafted bespoke upper cabinetry with extra depth. This gave the client valuable internal space while freeing up the worktop area around the sink, which is critical in a small kitchen layout.
“In the end we made the upper units bespoke, to provide more depth, but freeing up all worksurface around the sink area.”
This clever change not only boosted practicality but also created a lighter, less enclosed feel.
The Brief: A Kitchen That Feels Like Home
Every bespoke kitchen begins with a client’s vision. In this case, our client and her husband came to the table with clear ideas:
- A breakfast bar that could seat four
- A chimney breast opening to enhance space and function
- A calm, airy aesthetic with a touch of luxury
- Marble-look worktops, but easier to maintain
- A dedicated coffee nook
- Glass display cabinets for treasured items
And while the husband brought structural engineering expertise to the table, our client had a strong design eye that helped shape the details.
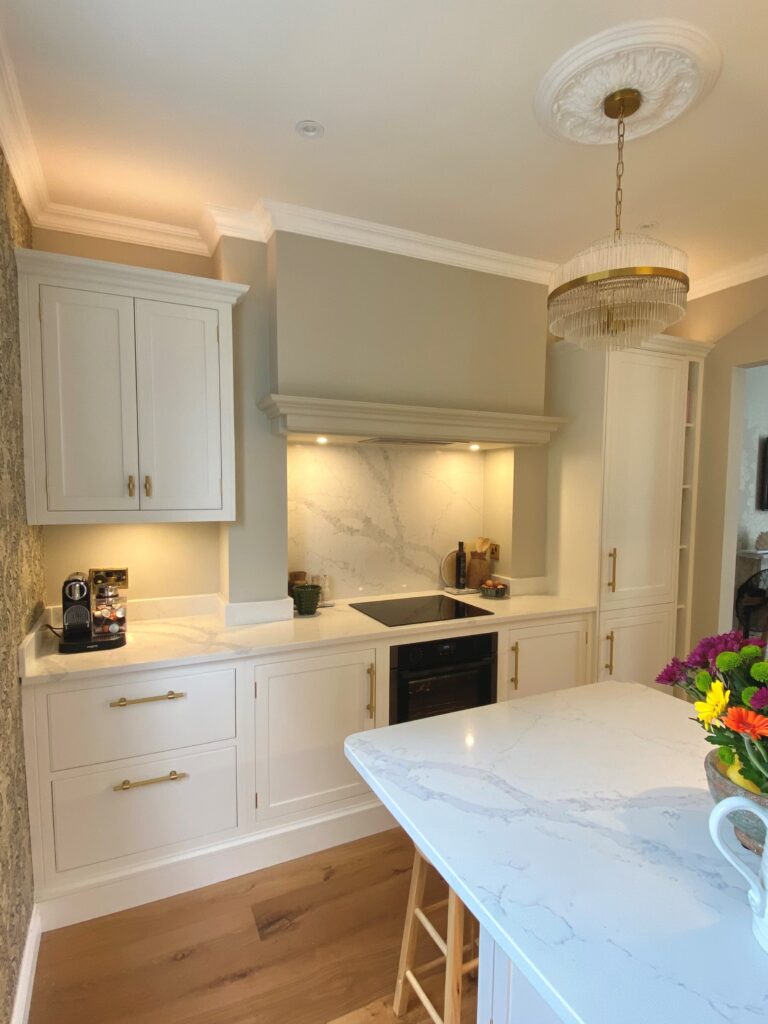
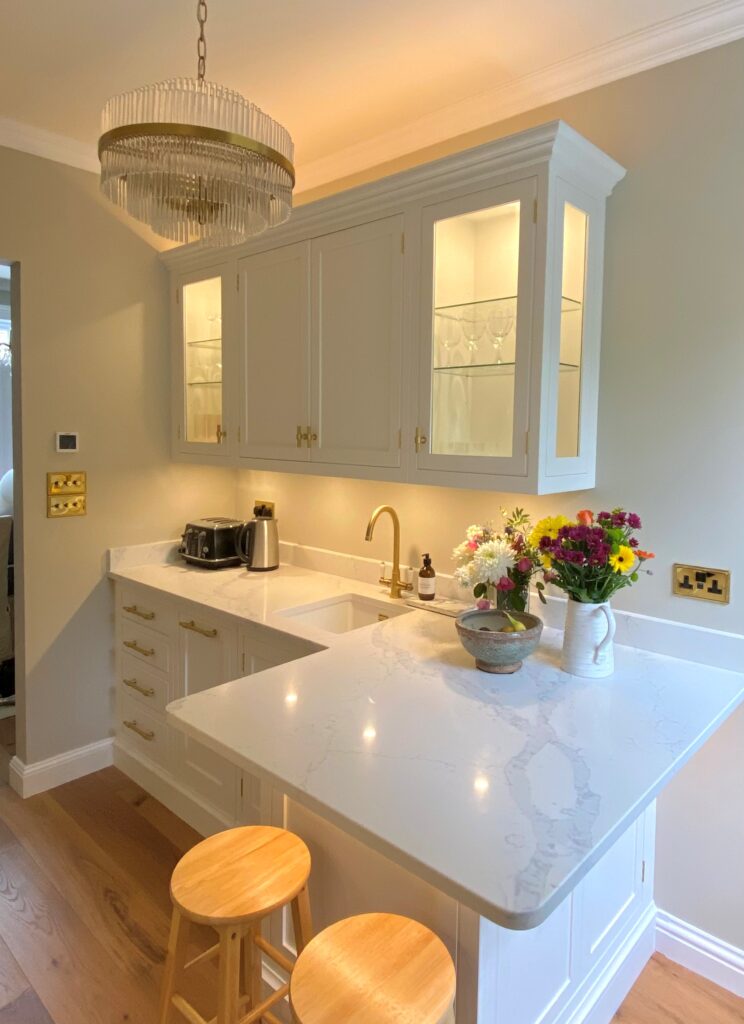
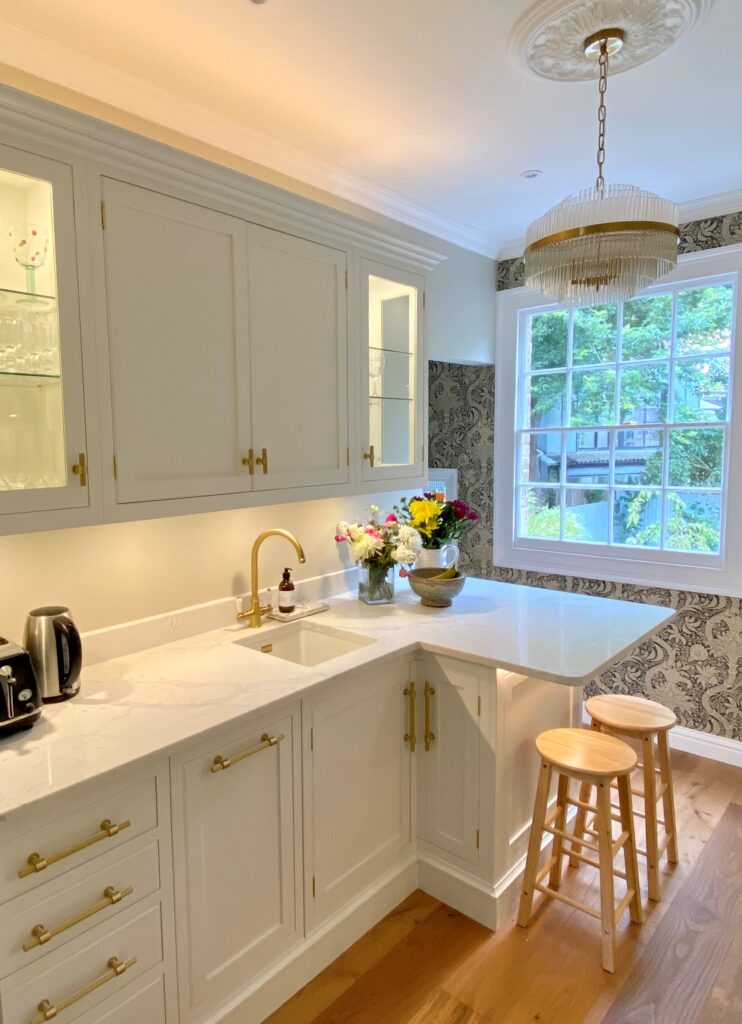
Designer Q&A: Behind the Project with Hubert
We asked Hubert to walk us through the biggest challenges, choices, and personal touches that defined the final design.
Q: What were the biggest spatial challenges in this kitchen, and how did you solve them?
Hubert: “Providing ample storage within the cabinets whilst not reducing the surface space. We went through a series of revisions, starting with tall units on either side, but this really made the space feel tight. In the end, we made the upper units bespoke to provide more depth, freeing up all work surfaces around the sink area.
Room width was one of the challenges too, especially with a breakfast bar to fit four as a must. We were careful with cabinet voids and used a slide and hide oven to make the walkways more functional.”
Q: What were the client’s must-haves?
Hubert: “Breakfast bar for 4. Opening up the chimney breast (working alongside the client, who is a structural engineer, and the builder, to provide more space for cooking whilst complying with regs and making the chimney structurally sound). Light airy feel, but luxurious at the same time. Marble-like surfaces, but easier to maintain, so we went for Quartz. Dishwasher and glass cabinets for storing their favourite items. And a coffee station space!”
Q: How did you design the laundry area to feel integrated yet distinct?
Hubert: “Most of this was the client’s idea, who already knew what they wanted. She is very design-driven and was a pleasure to work with — she had some great ideas from the start. We decided to design only one upper cabinet and have a freestanding washing machine, and so on, to avoid door clashes. Colour was meant to be a nice surprise from what’s otherwise a calm space, just a hidden gem.”
Q: If someone asked how to design a small kitchen like this, what’s the one thing you wouldn’t leave out?
Hubert: “Full height fridge! This makes a huge difference, and I would always try to fit this as a must. But also things the client feels strongly about and that make their space personal. You do not want to design a showroom space, but a personal one. In this case, it was a little coffee nook and glass cabinets above. The right-hand side one has a glass side, so the lights from both windows can travel through the unit.”
Discover our bespoke kitchen collections.
Kitchen Storage: Built for Real Life
One of the hardest-working aspects of this kitchen is what’s behind closed doors. With space at a premium, Hubert ensured every cabinet served a purpose. From deep drawers and integrated bins to custom dimensions that maximise awkward nooks, the kitchen offers a surprising amount of hidden storage.
Takeaway Tip: In small kitchens, invest in bespoke kitchen design to optimise every millimetre – off-the-shelf units rarely make the most of your space.
The slide and hide oven was another clever inclusion, allowing for more flow in the walkways without compromising on cooking power.
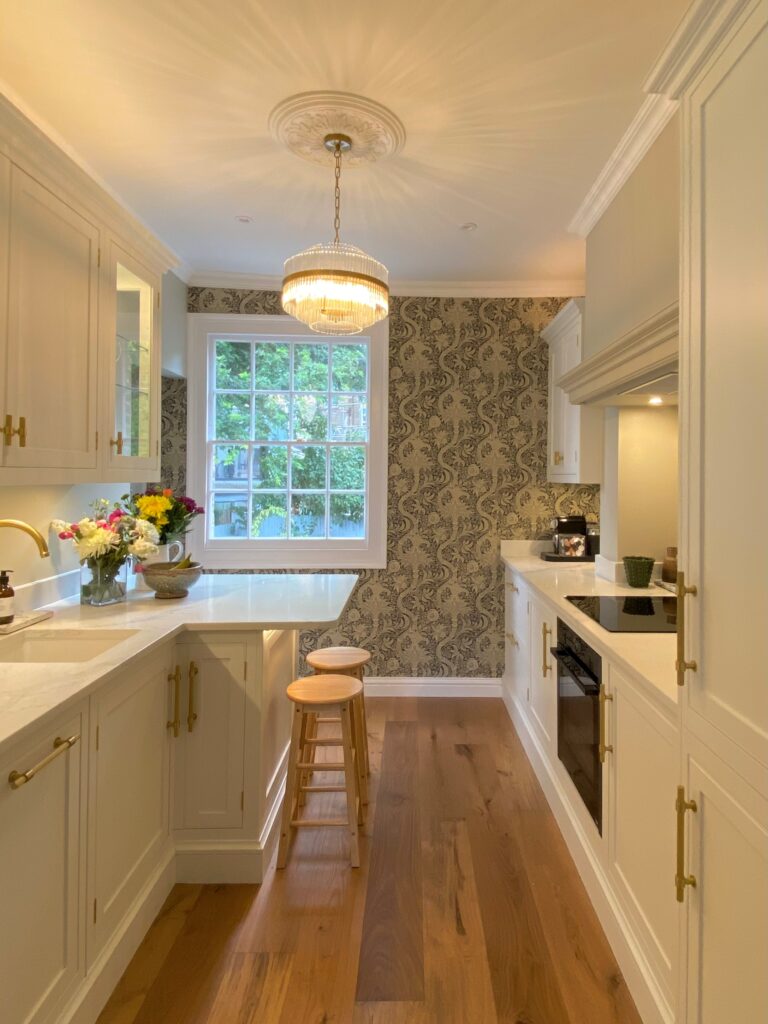
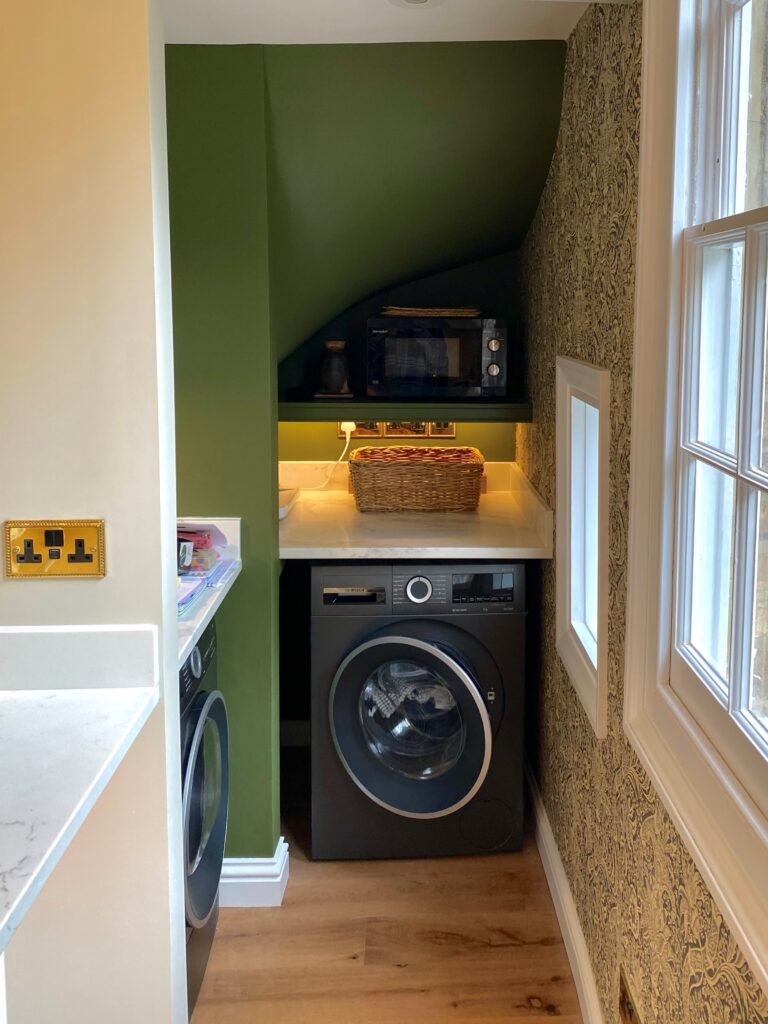
A Utility Area With Character
Behind the kitchen is a small utility area that manages to feel distinct without disrupting the overall aesthetic. Painted in a bold green hue and simplified with just one upper cabinet, the space is both playful and practical.
“The colour was meant to be a nice surprise — just a hidden gem.”
By keeping the layout minimal and the palette expressive, this mini-laundry adds soul without crowding the design.
Detail-Driven Design: What Makes It Feel Luxurious
Despite its modest size, this kitchen feels totally bespoke thanks to considered choices:
- Quartz worktops mimic marble but offer easier care
- Glass-front cabinets display treasured items with soft lighting
- A full-height fridge adds daily convenience
- Bespoke lighting and cabinetry proportions create visual calm
“You do not want to design a showroom space, but a personal one.”
This philosophy is reflected in the coffee nook, positioned perfectly to catch the morning light.
Final Thoughts: When Small Feels Just Right
There’s a quiet confidence in this space. Nothing shouts. Everything flows. And most importantly, it reflects the clients — their routines, their style, and their priorities.
Whether you’re downsizing, extending, or simply looking to make the most of your kitchen’s footprint, this project proves that small kitchen design can be big on impact. All it takes is the right designer, the right brief, and the confidence to go bespoke.
Ready to plan your small kitchen transformation?
Book a complimentary design appointment or find your nearest showroom.

