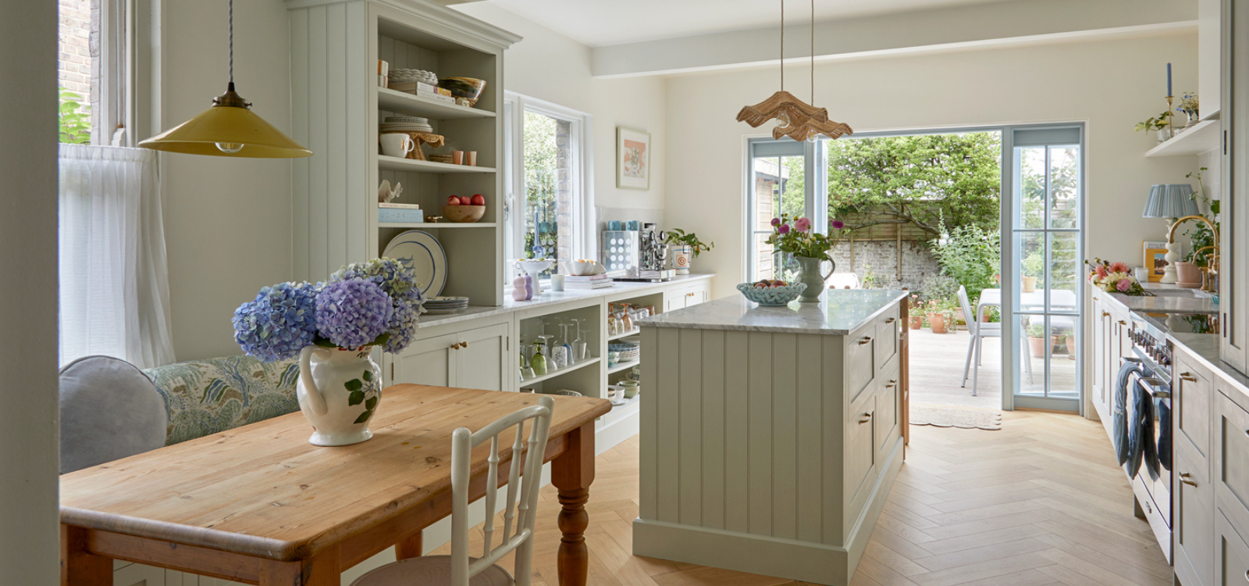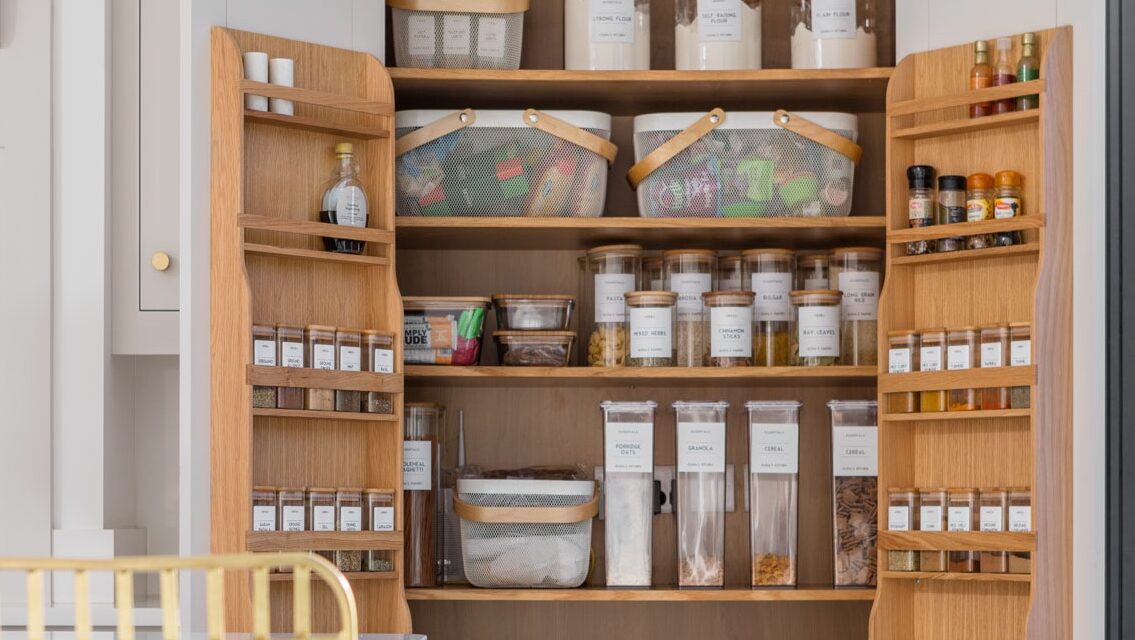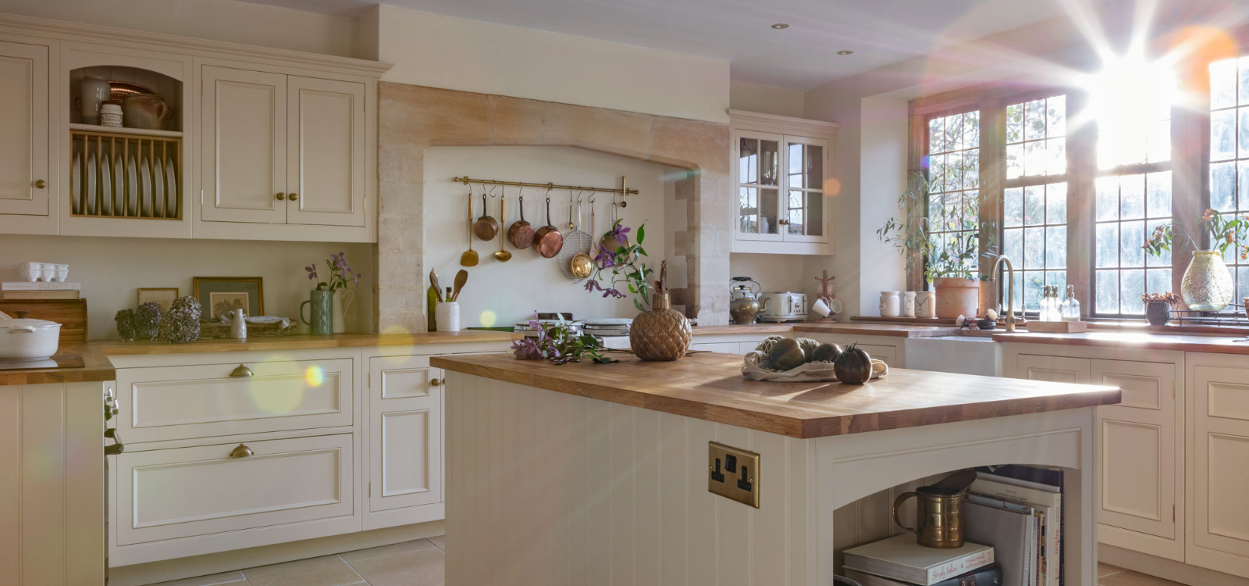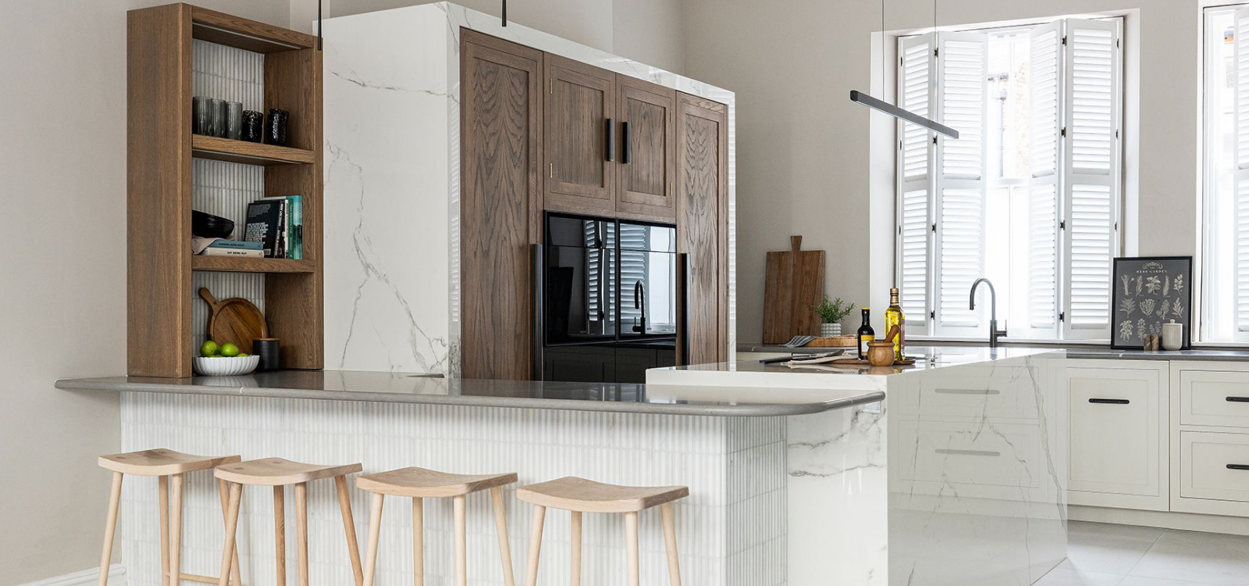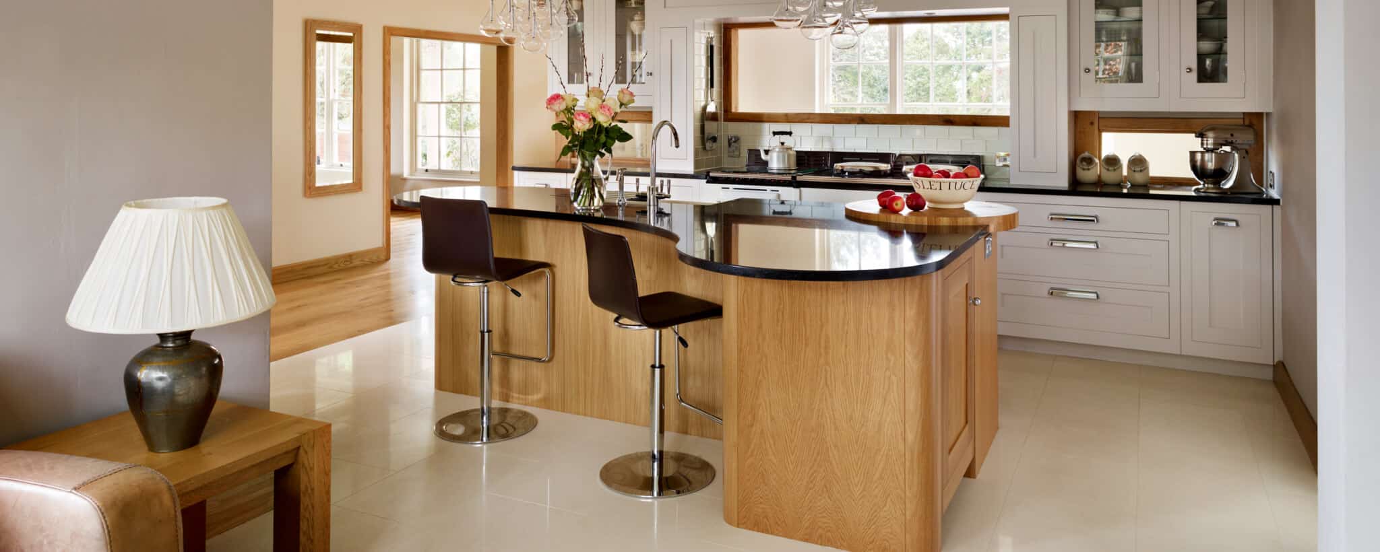
Open plan living is one of the most enduring trends in interior design. Popular since the 1990s, this is where walls are removed between the main rooms, creating an open, flowing space with few internal divisions. Homeowners commonly combine the living room and kitchen, or dining room and kitchen — although it’s possible for all three areas to mesh together. An open plan design is a good solution for small homes, in particular, and encourages sociable living, better traffic flow and more flexibility in terms of how the rooms are laid out.
While it sounds like a simple concept, there is lots to consider during the planning process. You’ll need to pick the right layout, furnishings and fittings to ensure your open plan living space is perfect for your lifestyle (this will be easier if you choose a bespoke kitchen design). Clever decorating and styling ideas will enable you to keep the spaces looking seamless and separate. Once you’ve decided whether an open plan design is for you, follow these top tips to start designing one.
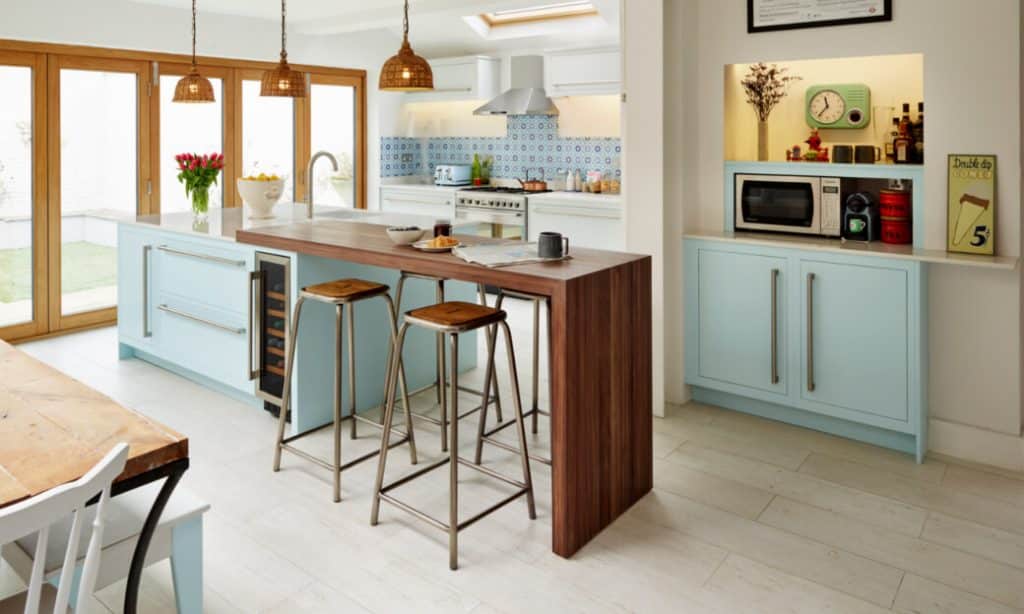
Designing an open plan living space
ADD A KITCHEN ISLAND
If you have a large space, an island is a must for breaking up the different zones. It helps separate your kitchen from your living area, while simultaneously bridging the gap between the two. An island is ideal for casual dining and entertaining friends, especially when it is bespoke and can be designed to specifically meet your needs.
Before incorporating one, first consider how you will use it and if you have room. Is your island mainly intended for preparation and cooking, for example? If so, you’ll need to integrate some appliances. This will enable you to create a ‘working triangle’ that makes the most efficient use of the space between the fridge, cooker and sink. Or if you want your island to be somewhere your guests sit and chill out, you’ll need to incorporate room for seating.
CONSIDER THE LAYOUT
The best place for your open plan living space is at the back of the house, overlooking your garden. If your kitchen is adjacent to the living room, you might only need to remove one wall.
A top priority when it comes to the layout is functionality. Where will your guests sit while you cook and where would you prefer to eat? For example, seating areas like islands and breakfast bars need to be positioned away from the food prep zone so no one gets in the way when you’re trying to cook. However, it also needs to be close enough for conversations to continue.
Meanwhile, the dining table needs to be placed near the main kitchen area so you don’t need to carry hot food too far — especially if you have small children running around.
It is also important to consider your kitchen lighting. Food preparation zones have to be well-lit while dining areas require more ambient lighting. Lighting is a great tool to create zones within an open plan layout.
FIGURE OUT HOW TO REDUCE CLUTTER
As your open plan kitchen and dining space will be a multi-functional area, it’s important to keep everything looking neat and tidy. As such, storage will be your secret weapon. Before making any decisions, consider what you already have and what you’d like to keep. Then, figure out what changes you could make to maximise the space available.
For instance, you might prefer to keep items and appliances hidden if you plan to have people over regularly. In this case, integrated appliances are a must, while a kitchen larder is a stylish way to keep your worktops clutter-free. A tall pull-out unit may also be beneficial as it’s easily accessible and makes efficient use of space. We have lots of clever storage options at Harvey Jones, including run-end designs, drawer inserts, dressers, magic corner mechanisms and handcrafted wine racks.
CHOOSE QUIET APPLIANCES
Quiet appliances are essential for an open plan living space so that they don’t disturb you while you’re relaxing in the living area. You can minimise noise by choosing soundless dishwashers, washing machines and extractor fans.
When shopping for new appliances, check the decibel rating. A DB rating of 42 is basically silent. Look out for the ‘Quiet Mark’ too, identifying the quietest products. Alternatively, move your noisy appliances, such as the washing machine, to a utility room if you have the space.
DRAW SMELLS AWAY FROM THE LIVING AREA
Part of the charm of having an open plan living space is that you can cook, dine and entertain all in the same place. However, smells from the kitchen could be an issue when it isn’t properly separated from the living area. Installing an extractor fan can prevent these scents from drifting.
You’ll also have to consider your food waste odours. If these are problematic, opt for a waste disposal unit to keep nasty smells at bay. This grinds up food into small particles and flushes them into the sewage system.
INTRODUCE NATURAL LIGHTING
One of the biggest selling points of open plan living is the abundance of natural light on offer, adding a greater sense of space and keeping it feeling bright and airy. Some of the best options for increasing natural light include French, sliding or bi-fold doors that open out onto your garden. You can also install skylights or pick a roof lantern made up of small windows joined together to create a dome, allowing as much natural light in as possible.
FIND THE RIGHT COLOUR BALANCE
It can be difficult to choose the right shades for your open plan design. A lack of colour looks bland, while too much can appear muddled. It’s best to pick hues that work well together and repeat these across the different sections, implementing a colour scheme spanning across the whole layout to pull the kitchen and living areas together.
For example, furnishings in your living space could match the kitchen cabinetry, while painting walls in a neutral tone like white, cream or grey and adding vibrancy through accessories and furniture will provide balance. If you decide to use a specific colour throughout the whole space, you can mix things up by using complementary shades and textures.
CREATE SUBTLE BOUNDARIES BETWEEN ROOMS
It’s important to create boundaries between areas when there are few internal walls. And one of the best things about open plan living is that you can give the zones different personalities through careful curation. Kitchen islands, peninsulas and breakfast bars can be used as a visual dividing line between the kitchen and dining area, while using different paint colours has a similar effect. You could have a dark, moody atmosphere in the kitchen but bright white walls and decorative art in the living space, for instance.
Your choice of flooring can separate the rooms too. Hard-wearing, easy to clean tiles are suitable for the kitchen, while wood or carpet are great in the living space to create warmth. Alternatively, you could use the same flooring throughout and divide the space using rugs instead.
If you’re interested in an open plan living space, our experienced designers will be happy to discuss how to bring your vision to life. Visit your local Harvey Jones showroom today or give us a call on 0800 389 6938.


