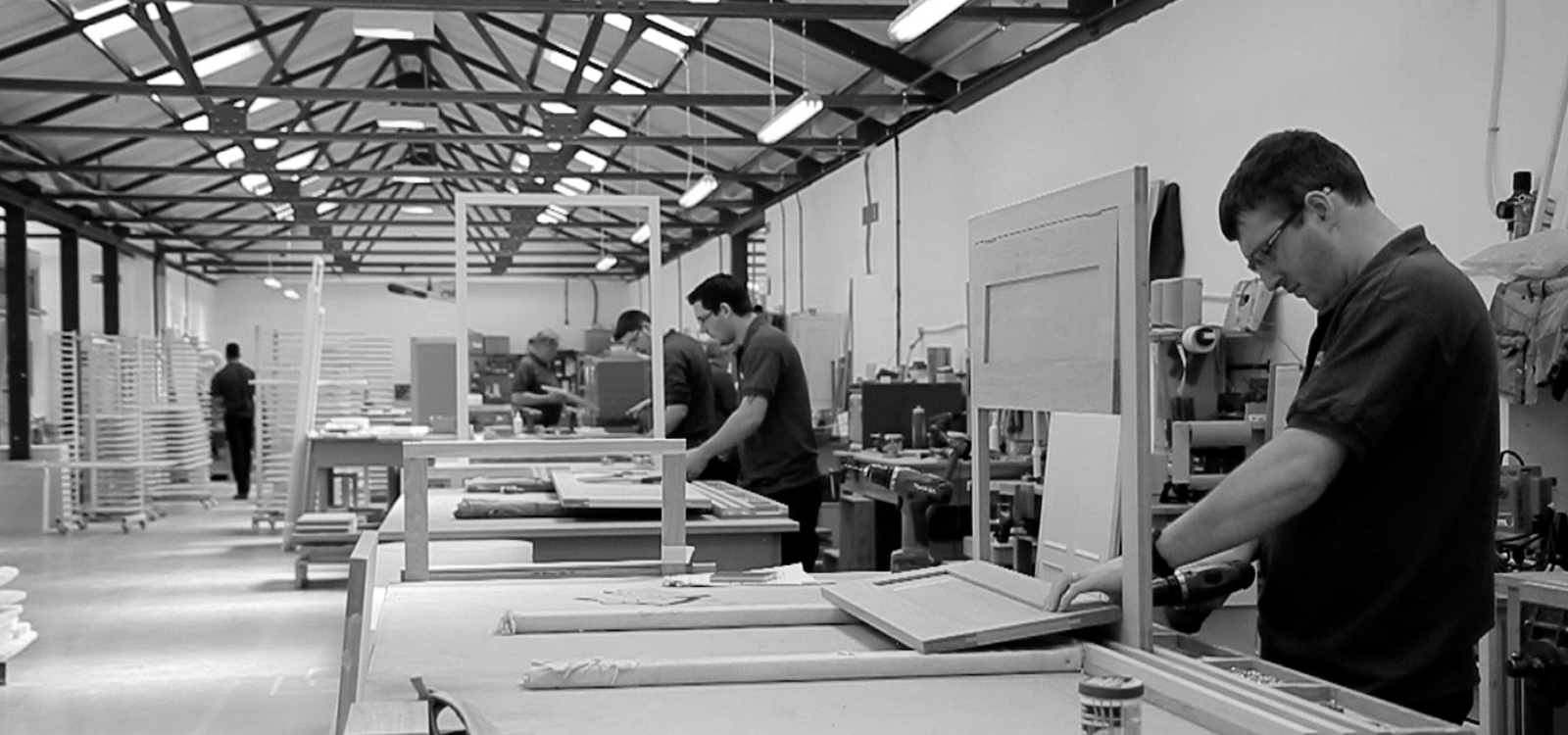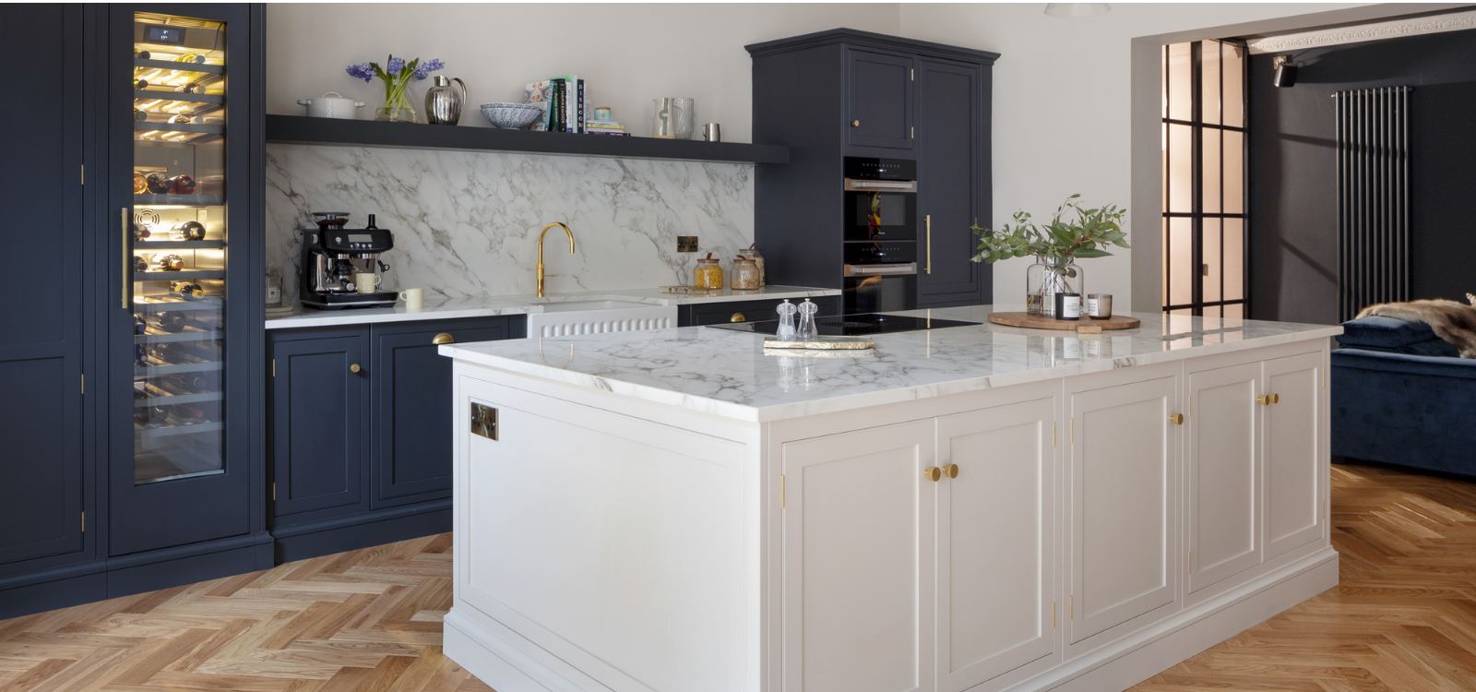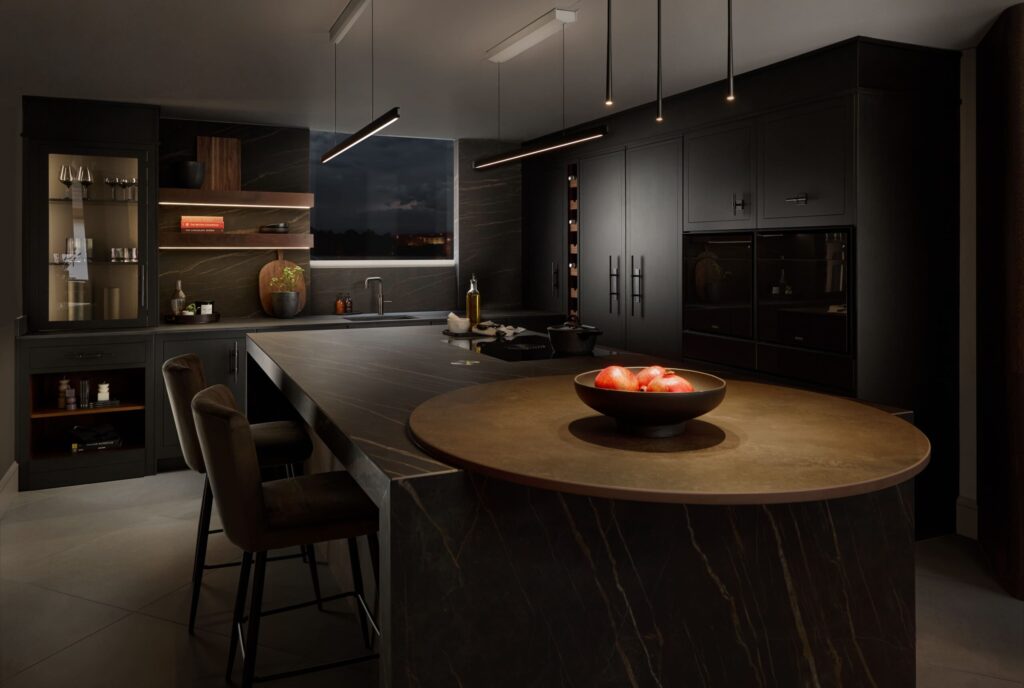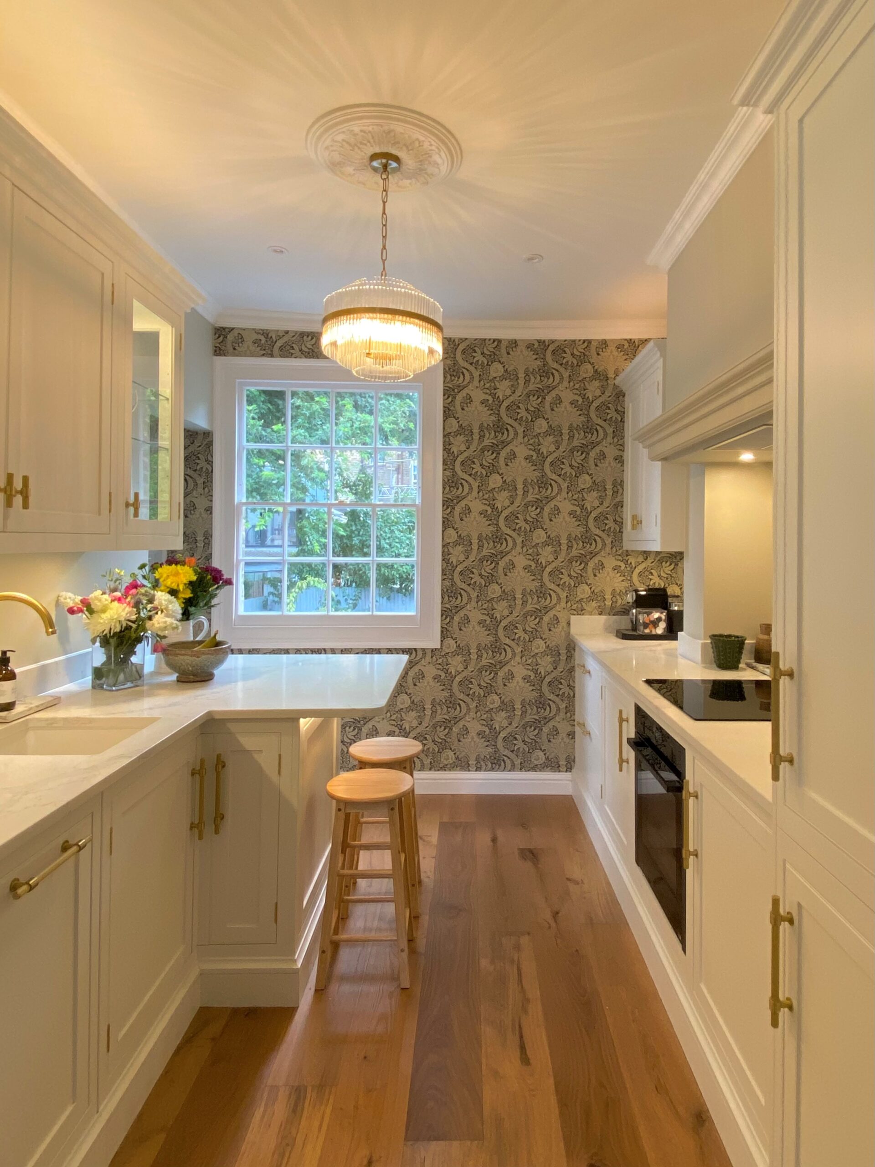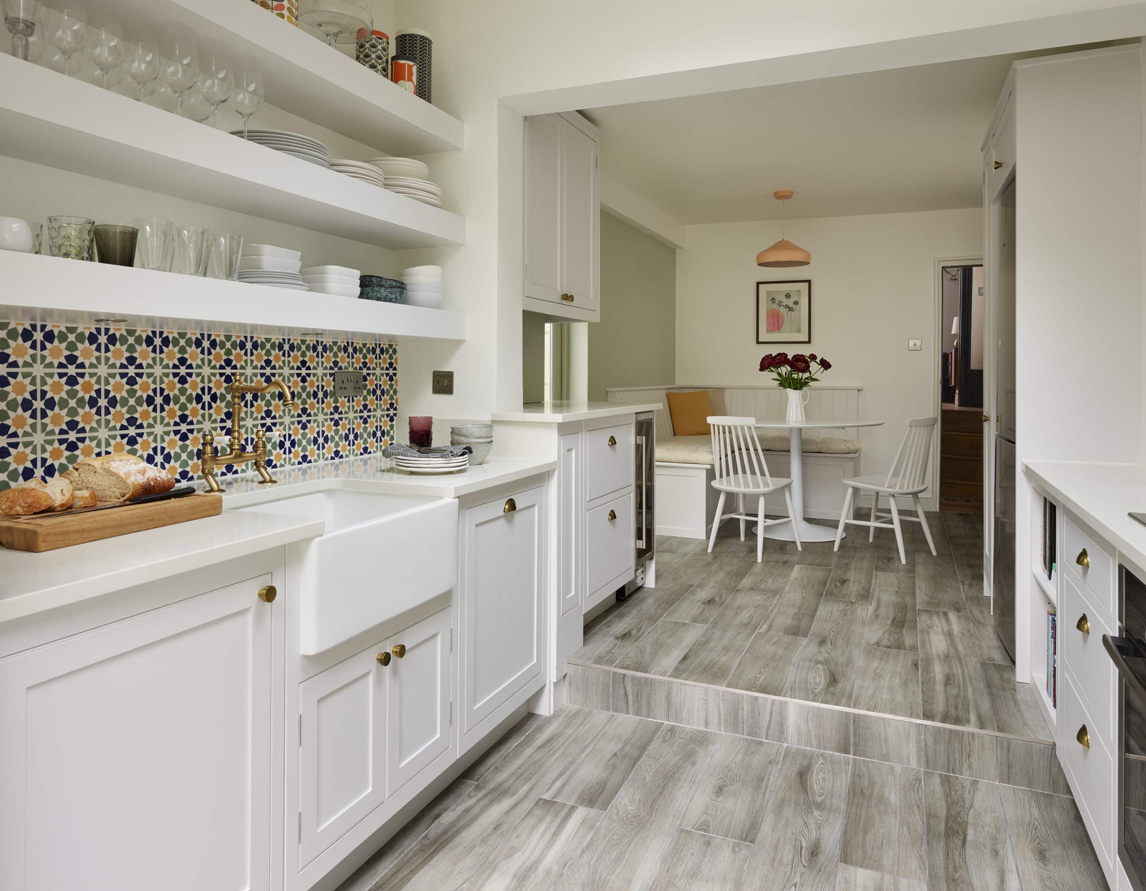
Many homeowners dream of having a large and beautiful kitchen with an abundance of counter space, stylish cabinetry, and ample seating. Unfortunately, lots of us are instead saddled with kitchens that are either too small, too narrow, or awkwardly shaped, making cooking a hassle and hosting difficult.
However, small kitchens can be made to be delightfully practical and charming. There are many design strategies you can use to maximise your available space and even give the appearance of more square footage.
This blog explores five interior design tricks to help you transform your kitchen into an open and inviting setting that you’ll relish spending time in.
1. Keep it clutter-free
Too much “stuff” sitting on worktops can make a small kitchen feel even more claustrophobic, so finding creative ways to store everyday necessities is essential. Instead of cramming lots of units into your kitchen in the hope of creating storage space, try breaking up the area by substituting the cabinets on one side with a long run of accessible open shelving.
A kitchen with open shelving and storage looks and feels more expansive. If you take a step back after taking several cupboard doors off, you’ll notice an instant perception of more room.
This technique can be combined with clever storage solutions like pull-out larders, removable cutlery trays, and carousel corner cabinets to conceal your appliances, pots and pans, and cooking ingredients — freeing up that valuable counter space.
2. Play with bold prints
For your kitchen walls, patterned wallpaper can trick the eye into perceiving more space. Geometric designs, for example, will draw the eye vertically or lengthways, creating the illusion of a larger, higher kitchen. Alternatively, horizontal striped wallpaper is an effective way to make the room look broader, which is especially useful if you have a narrow, galley kitchen.
Just like stripes, chevron prints can add dimension to a small kitchen and serve as an attractive focal point. This design can also be found in a wide range of eye-catching hues that add a welcome splash of colour to an otherwise muted space.
Moderation is crucial here, as it is with most interior design methods; over-using colour and print can give the sense of disorder and crowding in a kitchen that has the potential to instead look bright and inviting.
3. Paint it white and bright
Colour is a powerful tool for expanding the visual appeal of a small kitchen. Neutral-toned cabinets, worktops, and appliances will reflect light, increasing the perceived size of the room, and make the walls appear to almost recede.
An all-white kitchen, however, can easily end up looking cold and clinical. To counteract this, use different shades of white or hues from the same colour family in your kitchen design, as well as contrasting textures, to add warmth and character.
Natural stone, such as marble, is both visually appealing and complements softer tones, making it an excellent choice for use in settings such as bathrooms and kitchens. When combined with natural light, stone elements can effortlessly increase the luminosity of the room, creating the illusion of extra space and airiness.
4. Add reflective surfaces
Mirrors are renowned in interior design for their magical space-giving properties. However, they are still a surprisingly underutilised fixture in the heart of the home.
For example, hanging a large mirror in the kitchen is a simple and inexpensive way to add depth and create an impactful focal point in the same way you would in other areas of the home. Simply add a mirror to a wall opposite a window or near an existing source of natural light. By doing so, light will be able to travel farther, and make the room feel delightfully bright and spacious.
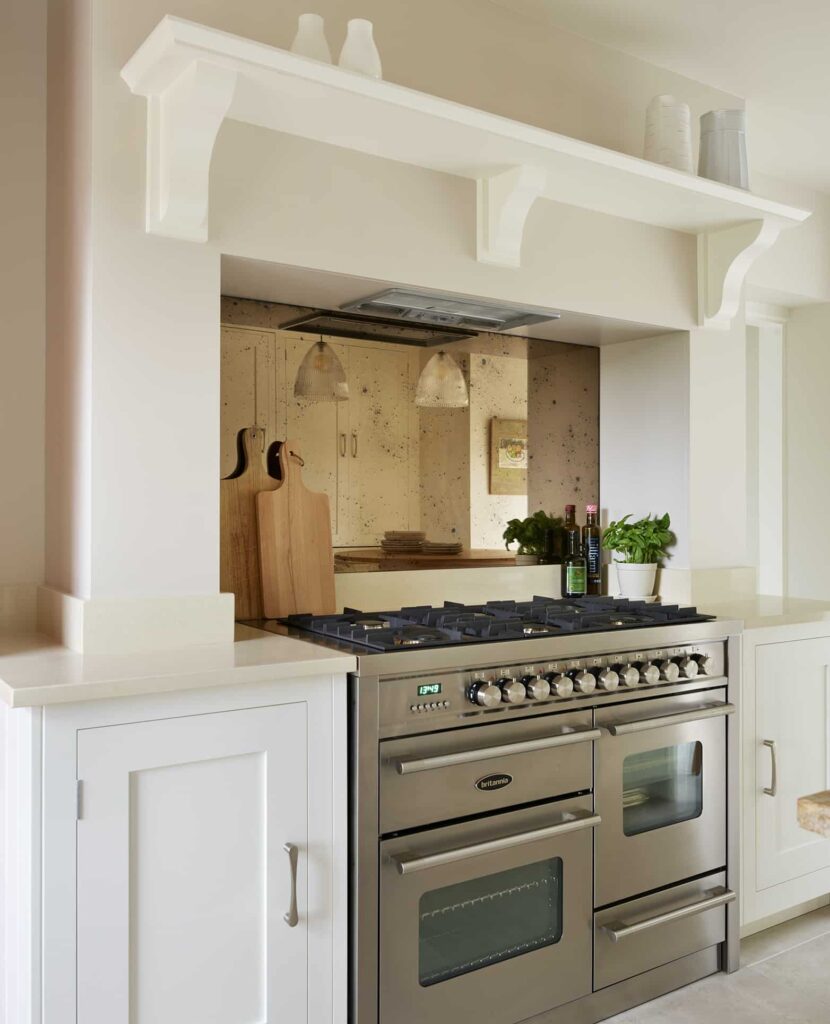
However, if a statement mirror isn’t quite in keeping with your design goals, you can achieve the same effect using reflective splashbacks or cabinets. Alternatively, positioning glossy, decorative accessories like plant pots, picture frames, or even kitchen utensils can all help to bounce light beautifully around the room.
5. Install tile flooring
Installing directional flooring is a smart solution to make a cramped kitchen appear larger. Parquet tiles, for example, laid in a wide herringbone, chevron, or basketweave pattern, will immediately give the impression of a longer and wider space thanks to the way the lines draw the eye outwards.
Choose a design and colour that complements your kitchen’s existing decor. However, be sure to stick with light-colored tiles or woods that reflect light, as opposed to dark, heavy colours that absorb light and make the room feel smaller.
Or, if you don’t want to replace your existing flooring, a geometric floor runner will provide a similar effect.
We hope the above solutions will help you to get the most out of your kitchen’s available space. At Harvey Jones, all of our bespoke kitchens come with a range of storage solutions customised towards your exact needs. Get in touch today to find out more about our kitchens, or visit a showroom to see for yourself.

